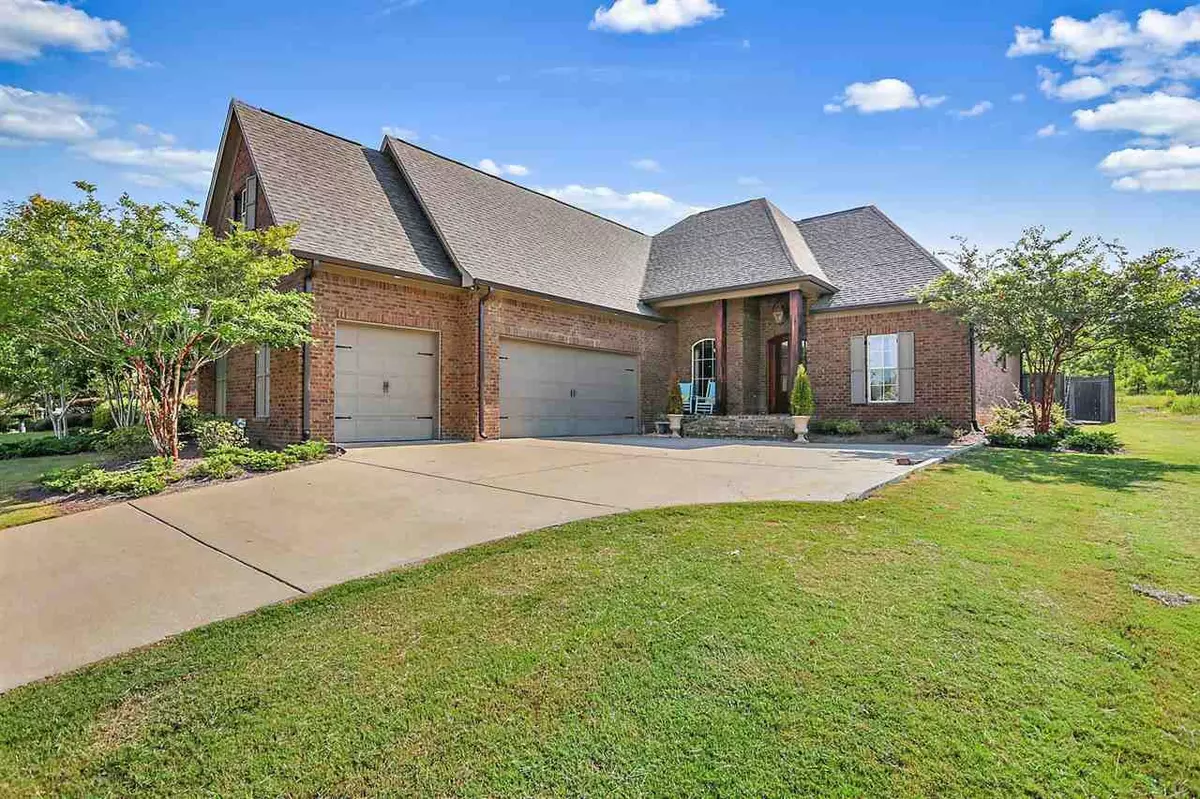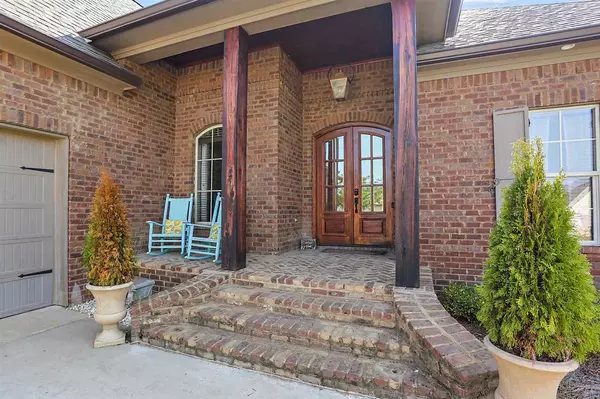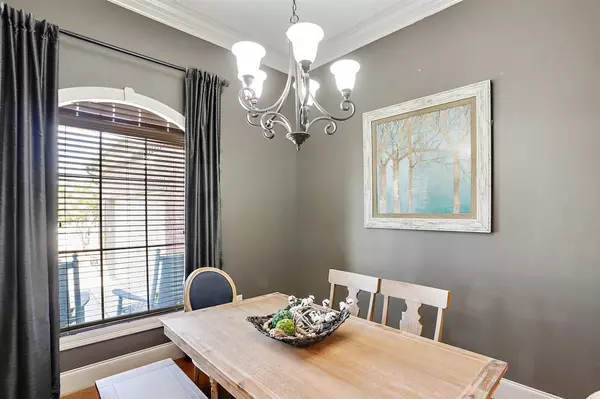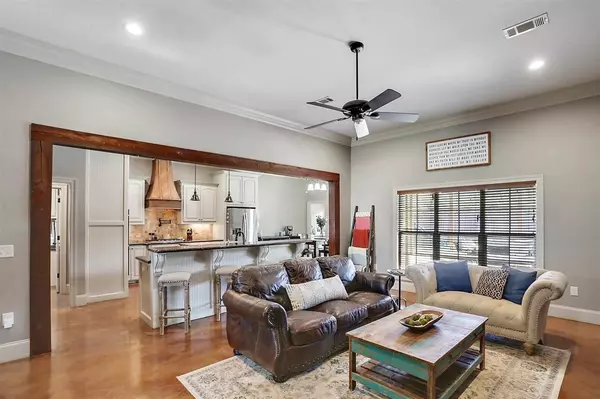$349,900
$349,900
For more information regarding the value of a property, please contact us for a free consultation.
121 Silverado Trail Brandon, MS 39047
4 Beds
3 Baths
2,809 SqFt
Key Details
Sold Price $349,900
Property Type Single Family Home
Sub Type Single Family Residence
Listing Status Sold
Purchase Type For Sale
Square Footage 2,809 sqft
Price per Sqft $124
Subdivision Vintners Crossing
MLS Listing ID 1333433
Sold Date 10/30/20
Style French Acadian
Bedrooms 4
Full Baths 3
HOA Fees $45/ann
HOA Y/N Yes
Originating Board MLS United
Year Built 2016
Annual Tax Amount $2,357
Property Description
This beautiful French Acadian home in Vintner's Crossing Subdivision is one of the most beautiful custom built homes you will see in the neighborhood! 4 extra large bedrooms and 3 full bathrooms. Three car garage. The home's open floor plan is a perfect home for entertaining, and every space is over sized. The secondary bedrooms share a HUGE guest bath with double sinks and tons of storage. The Master bath has been recently renovated with a new custom tile shower and matching tile tub surround. Custom cabinetry throughout the home, cypress beams, and a master closet that would make anyone envious. The others have just finished construction on a backyard project that includes a deck, fire pit, pergola, and covered cooking area. They also installed a fountain and French drain.
Location
State MS
County Rankin
Direction From Lakeland Drive, turn onto Vine Drive. From Vine Drive, turn into Vintner's Crossing. House is on the left
Rooms
Other Rooms Pergola
Interior
Interior Features Double Vanity, High Ceilings, Walk-In Closet(s)
Heating Central, Fireplace(s), Natural Gas
Cooling Ceiling Fan(s), Central Air
Flooring Concrete
Fireplace Yes
Window Features Vinyl
Appliance Cooktop, Dishwasher, Disposal, Double Oven, Electric Range, Exhaust Fan, Gas Cooktop, Gas Water Heater, Microwave, Refrigerator, Tankless Water Heater, Water Heater
Exterior
Exterior Feature None
Parking Features Garage Door Opener
Garage Spaces 3.0
Community Features None
Utilities Available Cable Available, Electricity Available, Natural Gas Available, Water Available, Fiber to the House
Waterfront Description None
Roof Type Architectural Shingles
Porch Deck, Patio
Garage No
Private Pool No
Building
Foundation Slab
Sewer Public Sewer
Water Public
Architectural Style French Acadian
Level or Stories One and One Half, Multi/Split
Structure Type None
New Construction No
Schools
Middle Schools Northwest Rankin Middle
High Schools Northwest Rankin
Others
HOA Fee Include Accounting/Legal,Insurance,Management
Tax ID I11F000004 00980
Acceptable Financing Conventional, FHA, USDA Loan, VA Loan
Listing Terms Conventional, FHA, USDA Loan, VA Loan
Read Less
Want to know what your home might be worth? Contact us for a FREE valuation!

Our team is ready to help you sell your home for the highest possible price ASAP

Information is deemed to be reliable but not guaranteed. Copyright © 2024 MLS United, LLC.






