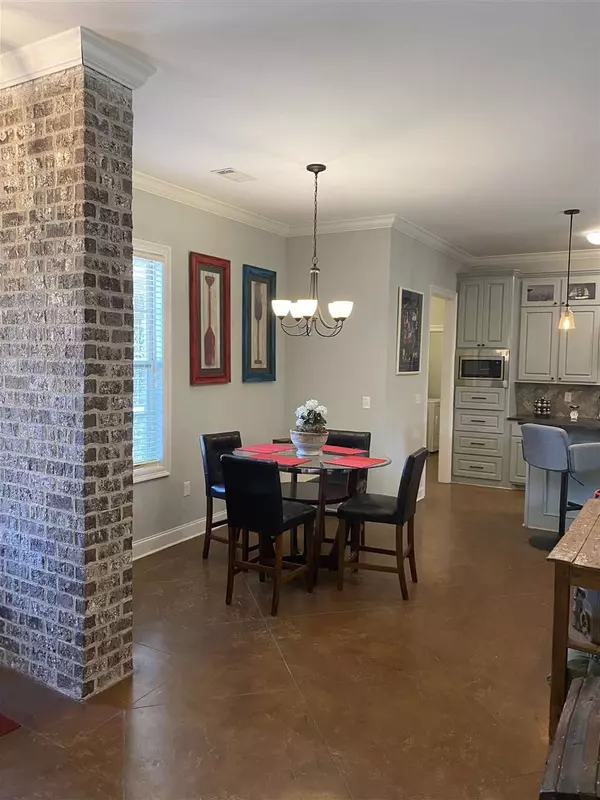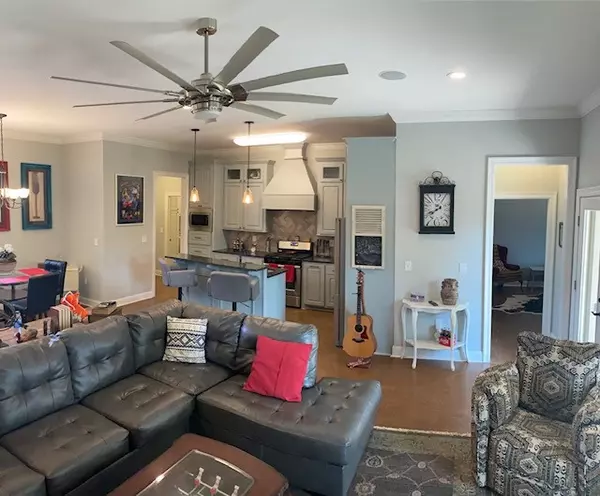$232,900
$232,900
For more information regarding the value of a property, please contact us for a free consultation.
545 Turtle Lane Drive Brandon, MS 39047
3 Beds
3 Baths
1,777 SqFt
Key Details
Sold Price $232,900
Property Type Single Family Home
Sub Type Single Family Residence
Listing Status Sold
Purchase Type For Sale
Square Footage 1,777 sqft
Price per Sqft $131
Subdivision Turtle Ridge
MLS Listing ID 1333307
Sold Date 09/30/20
Style Contemporary
Bedrooms 3
Full Baths 2
Half Baths 1
HOA Fees $25/ann
HOA Y/N Yes
Originating Board MLS United
Year Built 2017
Annual Tax Amount $2,176
Property Description
Way out in the country where the green grass grows, sits a 3 bed 2 1/2 bath home that is loved, and it shows. As you walk in the door you see an open floor plan, but use your imagination, it's occupied by only a man. It's perfect for those who like to entertain. Every detail is fancy, nothing inside is plain. A split floor plan, this home does boast, we aren't sure if you will love the kitchen or maintenance free floors the most? This home features a spacious and private owner bed and bath, oh and Ladies, closet space this home hath. In the backyard sits a lovely fire pit, did we tell you the home features a speaker system that is truly legit? With so many features, we could go on and on...so if it's here in two weeks, we will write you a new song. Call your realtor TODAY and set up a showing. In this market it will go fast, we are not even joking!!
Location
State MS
County Rankin
Community Biking Trails, Hiking/Walking Trails
Direction Take second entrance into Turtle Ridge from Hugh Ward. House is on right.
Interior
Interior Features Eat-in Kitchen, High Ceilings
Heating Central, Fireplace(s), Natural Gas
Cooling Ceiling Fan(s), Central Air
Flooring Concrete
Fireplace Yes
Window Features Aluminum Frames
Appliance Dishwasher, Disposal, Exhaust Fan, Gas Cooktop, Microwave, Tankless Water Heater
Laundry Electric Dryer Hookup
Exterior
Exterior Feature None
Garage Spaces 2.0
Community Features Biking Trails, Hiking/Walking Trails
Utilities Available Cable Available, Electricity Available, Natural Gas Available, Water Available, Cat-5 Prewired, Natural Gas in Kitchen
Waterfront Description None
Roof Type Architectural Shingles
Porch Patio
Private Pool No
Building
Foundation Slab
Sewer Public Sewer
Water Public
Architectural Style Contemporary
Level or Stories One
Structure Type None
New Construction No
Schools
Elementary Schools Highland Bluff Elm
Middle Schools Northwest Rankin Middle
High Schools Northwest Rankin
Others
Tax ID H11I000001 02020
Acceptable Financing Cash, Contract, Conventional, FHA, USDA Loan, VA Loan
Listing Terms Cash, Contract, Conventional, FHA, USDA Loan, VA Loan
Read Less
Want to know what your home might be worth? Contact us for a FREE valuation!

Our team is ready to help you sell your home for the highest possible price ASAP

Information is deemed to be reliable but not guaranteed. Copyright © 2024 MLS United, LLC.






