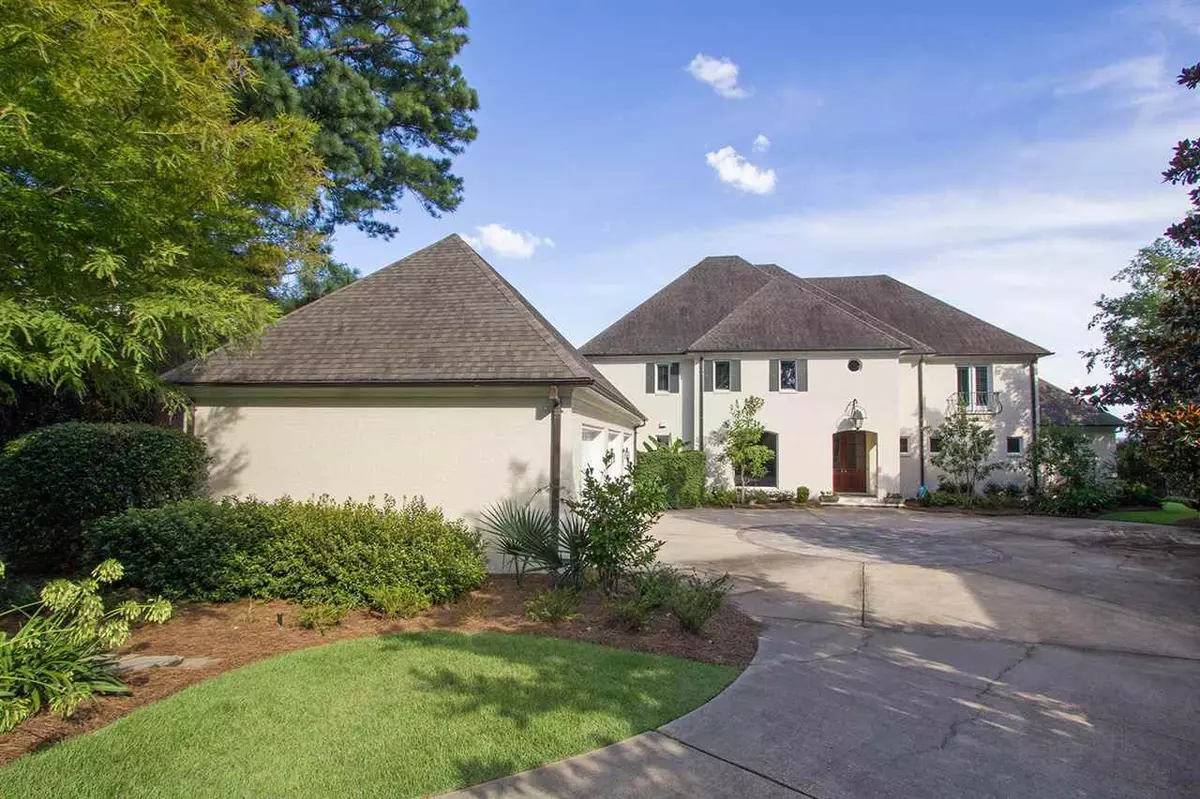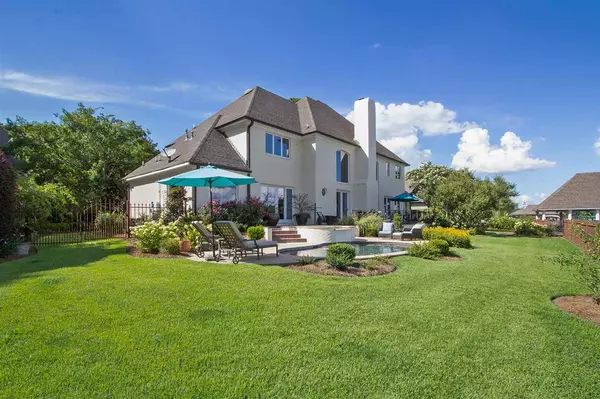$875,000
$875,000
For more information regarding the value of a property, please contact us for a free consultation.
108 Red Oak Ridge Brandon, MS 39047
4 Beds
5 Baths
4,821 SqFt
Key Details
Sold Price $875,000
Property Type Single Family Home
Sub Type Single Family Residence
Listing Status Sold
Purchase Type For Sale
Square Footage 4,821 sqft
Price per Sqft $181
Subdivision Palisades
MLS Listing ID 1332783
Sold Date 09/15/20
Style French Acadian
Bedrooms 4
Full Baths 4
Half Baths 1
HOA Fees $44
HOA Y/N Yes
Originating Board MLS United
Year Built 1996
Annual Tax Amount $5,458
Property Description
Beautiful Waterfront Views! 110 feet of Water Frontage! Gunite Pool and Spa! Boathouse with Two Slips! Deck overlooking the Waterfront! Nestled in a Cul-de-sac filled with Pastoral Landscaping! Entry Foyer! Two Story Greatroom with Soaring Ceilings and Picture Windows! Masonry Fireplace! Filled with Natural Light and French Doors! Formal Dining Room! Hardwood Floors! Keeping Room accented with Brick Floors, Cypress Beams, and French Doors! Culinary Kitchen! Wolfe 6 Burner Gas Cooktop! Granite Surfaces! Eat at Bar! Wine Cooler! Walk in Pantry! Study with Fireplace and Large Picture Windows viewing the Water! Master Suite Down with Hardwood Floors and Steps away to Outdoor Spa! HIS AND HERS Dreamy Master Baths! Spa Tub! Tile Shower! Great Walk in Closets! Upstairs has Hardwood Floors! Bonus Room or Exercise Space! Secondary Bedroom & Private Bath! Two More Secondary Bedrooms and Bath with Double Vanities and Stone Surfaces! 3 Car Garage! Iron Fence! Outdoor Fireplace! Patio Spaces! Side Courtyard! Palisades Neighborhood Pool and Clubhouse!
Location
State MS
County Rankin
Community Biking Trails, Clubhouse, Hiking/Walking Trails, Pool
Direction Northshore Pkwy to Fannin Landing. Left into Palisades, down Palisades Boulevard to the end/stop sign. Turn Left on Colony Way, Next Left is Red Oak Ridge. House is at end of Cul-de-sac.
Interior
Interior Features Double Vanity, Eat-in Kitchen, Entrance Foyer, High Ceilings, Pantry, Soaking Tub, Storage, Walk-In Closet(s)
Heating Central, Fireplace(s), Natural Gas
Cooling Ceiling Fan(s), Central Air
Flooring Brick, Carpet, Pavers, Tile, Wood
Fireplace Yes
Window Features Insulated Windows,Window Treatments
Appliance Cooktop, Dishwasher, Disposal, Double Oven, Exhaust Fan, Gas Cooktop, Gas Water Heater, Microwave, Refrigerator, Wine Cooler
Laundry Electric Dryer Hookup
Exterior
Exterior Feature Boat Slip, Dock, Rain Gutters, Other
Parking Features Attached, Garage Door Opener, Parking Pad, Paved
Garage Spaces 3.0
Pool Gunite, In Ground
Community Features Biking Trails, Clubhouse, Hiking/Walking Trails, Pool
Utilities Available Cable Available, Electricity Available, Natural Gas Available, Water Available
Waterfront Description Boat Dock,Reservoir,View,Waterfront,Other
Roof Type Architectural Shingles
Porch Deck, Slab
Garage Yes
Private Pool No
Building
Lot Description Cul-De-Sac, Views
Foundation Slab
Sewer Public Sewer
Water Public
Architectural Style French Acadian
Level or Stories One and One Half
Structure Type Boat Slip,Dock,Rain Gutters,Other
New Construction No
Schools
Middle Schools Northwest Rankin Middle
High Schools Northwest Rankin
Others
HOA Fee Include Management,Pool Service
Tax ID H13G000002 00250
Acceptable Financing Cash, Conventional, Private Financing Available
Listing Terms Cash, Conventional, Private Financing Available
Read Less
Want to know what your home might be worth? Contact us for a FREE valuation!

Our team is ready to help you sell your home for the highest possible price ASAP

Information is deemed to be reliable but not guaranteed. Copyright © 2024 MLS United, LLC.






