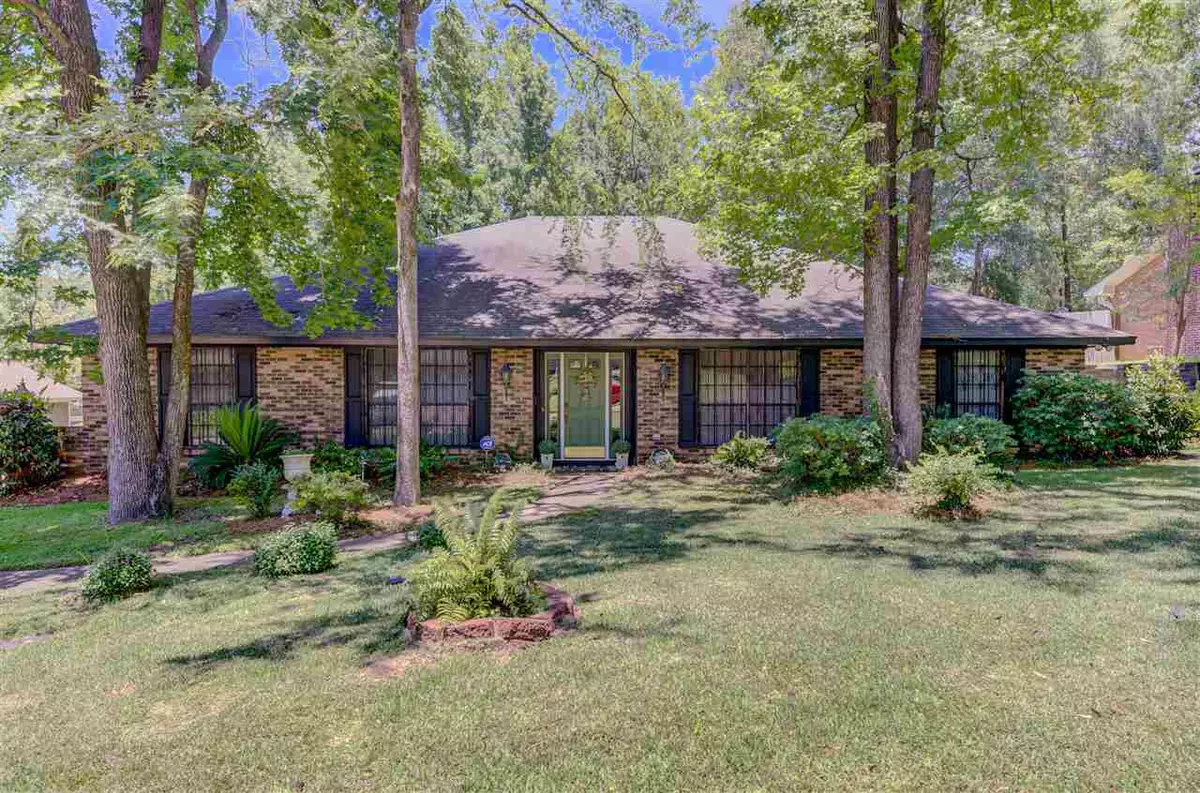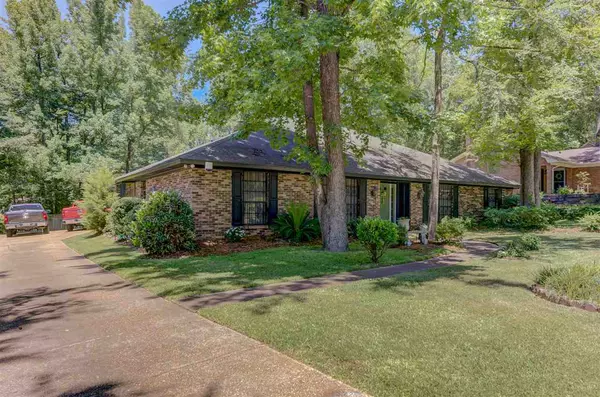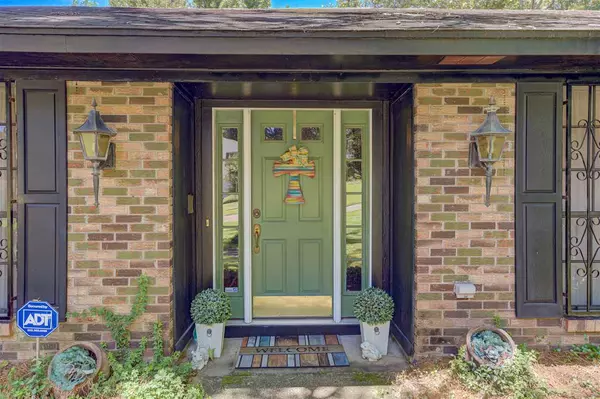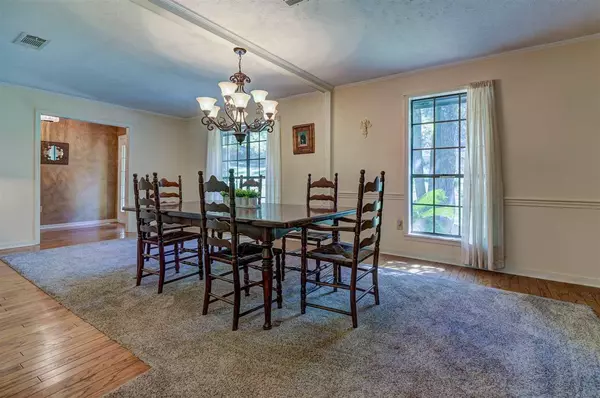$225,000
$225,000
For more information regarding the value of a property, please contact us for a free consultation.
110 Hickory Lane Clinton, MS 39056
4 Beds
3 Baths
2,760 SqFt
Key Details
Sold Price $225,000
Property Type Single Family Home
Sub Type Single Family Residence
Listing Status Sold
Purchase Type For Sale
Square Footage 2,760 sqft
Price per Sqft $81
Subdivision Countrywood Of Trailwood
MLS Listing ID 1331602
Sold Date 12/31/20
Style Ranch
Bedrooms 4
Full Baths 3
HOA Fees $3/ann
HOA Y/N Yes
Originating Board MLS United
Year Built 1978
Annual Tax Amount $1,016
Property Description
**BACK ON THE MARKET**CUSTOM BUILT, ONE OWNER WELL MAINTAINED home located on a quiet street in popular Countrywood! The owner built this home for large family gatherings, hence the LARGE DINING ROOM off the foyer. The great room is large with BUILT-INS, a VAULTED/BEAMED ceiling, and a FIREPLACE. Kitchen has STAINLESS APPLIANCES, DOUBLE WALL OVENS, and the REFRIGERATOR REMAINS. Den is located off the GREAT ROOM which also connects to Master. The Master bath has DOUBLE VANITIES and 2 WALK-IN CLOSETS (one is HUGE). This 4 bedroom and 3 FULL BATH home also has a SCREENED IN PORCH and PATIO for outdoor ENTERTAINING. LARGE GATHERINGS are a breeze here-plenty of space for everyone! Plus a 1 year home warranty for your peace of mind. Conveniently located near I-20, Natchez Trace, new Continental Tire plant, MC, Hinds CC, Olde Towne, and in the award-winning Clinton School District. **IF YOU NEED A ROOM WITH OUTDOOR ACCESS FOR A MOTHER IN LAW, COLLEGE STUDENT, OFFICE, ETC. THIS HOME COULD BE CONVERTED.
Location
State MS
County Hinds
Direction From Clinton Raymond Rd turn into Countrywood. Take first left onto Hickory Ln and home will be down on the left.
Interior
Interior Features Cathedral Ceiling(s), Double Vanity, Entrance Foyer, Vaulted Ceiling(s), Walk-In Closet(s)
Heating Central, Fireplace(s), Natural Gas
Cooling Ceiling Fan(s), Central Air
Flooring Carpet, Tile, Wood
Fireplace Yes
Window Features Aluminum Frames
Appliance Cooktop, Dishwasher, Double Oven, Electric Cooktop, Gas Water Heater, Microwave, Refrigerator, Water Heater
Exterior
Exterior Feature Garden
Parking Features Attached, Carport
Garage Spaces 2.0
Waterfront Description None
Roof Type Asphalt Shingle
Porch Porch, Screened, Slab
Garage Yes
Private Pool No
Building
Foundation Slab
Sewer Public Sewer
Water Public
Architectural Style Ranch
Level or Stories One
Structure Type Garden
New Construction No
Schools
Middle Schools Clinton
High Schools Clinton
Others
Tax ID 2862-150-104
Acceptable Financing Cash, Conventional, FHA, VA Loan
Listing Terms Cash, Conventional, FHA, VA Loan
Read Less
Want to know what your home might be worth? Contact us for a FREE valuation!

Our team is ready to help you sell your home for the highest possible price ASAP

Information is deemed to be reliable but not guaranteed. Copyright © 2025 MLS United, LLC.





