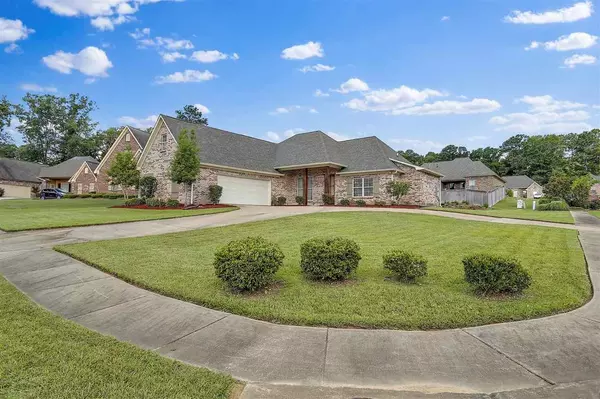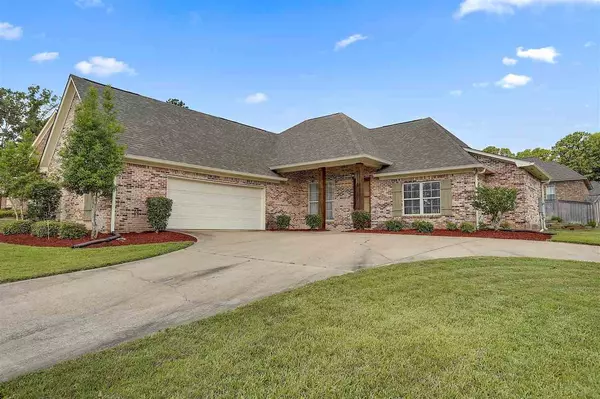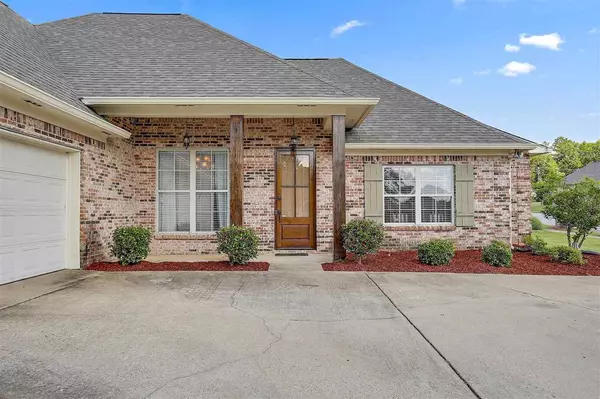$275,000
$275,000
For more information regarding the value of a property, please contact us for a free consultation.
400 Kirkland Cove Brandon, MS 39047
4 Beds
3 Baths
2,236 SqFt
Key Details
Sold Price $275,000
Property Type Single Family Home
Sub Type Single Family Residence
Listing Status Sold
Purchase Type For Sale
Square Footage 2,236 sqft
Price per Sqft $122
Subdivision Scottish Hills
MLS Listing ID 1331722
Sold Date 10/06/20
Style Traditional
Bedrooms 4
Full Baths 3
HOA Fees $41/ann
HOA Y/N Yes
Originating Board MLS United
Year Built 2010
Annual Tax Amount $3,607
Property Description
New to the market is this beautiful 4 bedroom 3 bath home located in Scottish Hills Subdivision. It has a great split floor plan for a growing family. It has the open floor plan with foyer, dining area, living room, breakfast nook & kitchen all together which will be nice when having family and friends over. The kitchen has updated granite counter tops, stainless steel appliances, and lots of storage. The master bedroom is off of the kitchen and leads to the master bath that features double vanity sinks, large walk in closet, jacuzzi tub, and a tile shower. There are two other bedrooms that have nice size closets. The huge bonus room upstairs could be used as a man cave, playroom, office or fourth bedroom that has a closet and its own bathroom. This home sits on a corner lot with a circular driveway at the back of the neighborhood. In the back there is a covered patio and a nice size backyard. Call your realtor today and come see this move in ready home before it is gone.
Location
State MS
County Rankin
Community Pool
Direction From 55 North take exit 98B onto Lakeland Dr, MS-25 North toward Carthage. Turn right onto Lakeland Dr. Drive for 14 miles and turn left onto Holly Bush Rd. In .2 miles turn right onto Caledonian Blvd. At the roundabout, take the third exit onto Wellington Way. In 700 ft turn left onto Kirkland Cove. The driveway is immediately on your right. It is a circular driveway on the corner lot.
Interior
Interior Features Double Vanity, Eat-in Kitchen, Entrance Foyer, High Ceilings, Soaking Tub, Walk-In Closet(s)
Heating Central, Natural Gas
Cooling Ceiling Fan(s), Central Air
Flooring Carpet, Ceramic Tile, Stamped, Stone
Fireplace Yes
Window Features Insulated Windows
Appliance Dishwasher, Disposal, Exhaust Fan, Gas Water Heater, Microwave, Oven, Tankless Water Heater, Water Heater
Exterior
Exterior Feature Rain Gutters
Parking Features Attached, Garage Door Opener
Garage Spaces 2.0
Community Features Pool
Utilities Available Fiber to the House
Waterfront Description None
Roof Type Architectural Shingles
Porch Patio
Garage Yes
Private Pool No
Building
Lot Description Cul-De-Sac
Foundation Concrete Perimeter, Slab
Sewer Public Sewer
Water Public
Architectural Style Traditional
Level or Stories One and One Half, Multi/Split
Structure Type Rain Gutters
New Construction No
Schools
Middle Schools Northwest Rankin Middle
High Schools Northwest Rankin
Others
HOA Fee Include Maintenance Grounds,Pool Service
Tax ID J13B000002 00680
Acceptable Financing Cash, Conventional, FHA, VA Loan
Listing Terms Cash, Conventional, FHA, VA Loan
Read Less
Want to know what your home might be worth? Contact us for a FREE valuation!

Our team is ready to help you sell your home for the highest possible price ASAP

Information is deemed to be reliable but not guaranteed. Copyright © 2024 MLS United, LLC.





