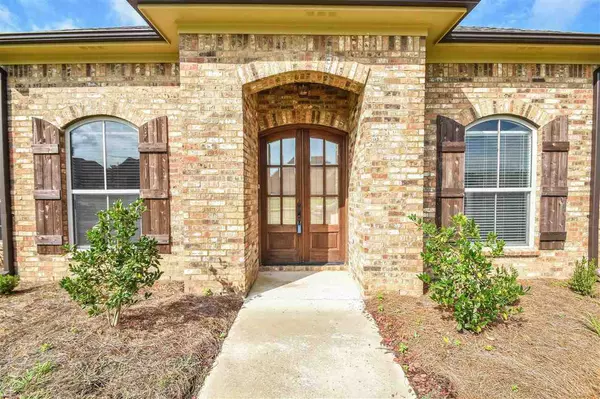$280,000
$280,000
For more information regarding the value of a property, please contact us for a free consultation.
600 Calistoga Drive Brandon, MS 39047
4 Beds
2 Baths
2,208 SqFt
Key Details
Sold Price $280,000
Property Type Single Family Home
Sub Type Single Family Residence
Listing Status Sold
Purchase Type For Sale
Square Footage 2,208 sqft
Price per Sqft $126
Subdivision Vintners Crossing
MLS Listing ID 1331556
Sold Date 08/18/20
Style Traditional
Bedrooms 4
Full Baths 2
HOA Fees $56/ann
HOA Y/N Yes
Originating Board MLS United
Year Built 2015
Annual Tax Amount $1,998
Property Description
A tucked away gem awaits your visit. Custom build, one owner home with open concept, high ceilings, no carpet and never any pets in house. Lovely home with lots of fresh paint and clean, clean, clean. 4 bedrooms, 2 full baths, plus a large home office. Solid doors on all rooms add that extra sound proofing. CAT6 Ethernet is available in the office, living room, and the 2 far left bedrooms making work and gaming flow! Wood laminate flooring makes life easy and beautiful tile floors in the baths. Storage is not an issue in this home! The kitchen and the pantry have floor to ceiling cabinetry, and there's even a wine rack. New stainless dishwasher and vent hood plus a 5 burner gas cooktop and built-in wall oven and microwave. Granite counter tops add a nice pop to the kitchen, and both baths have granite as well. The expansive 2-level counter top/bar areas in the kitchen will make family events and entertaining a breeze. Even the laundry room has tons, seriously tons, of storage cabinetry. The office has built in cabinets all along one wall as well. Alternately, you could make this a formal dining area with storage for your linens and cutlery. The primary suite has a large walk in closet with cabinets and cubbies, bath with double sinks, extra vanity storage, soaking tub, separate shower, and private toilet room. Outside you will find a covered patio with fan, nice established planting beds, plenty of yard with the home being on a corner lot. There is an extra parking space available with the expanded driveway. Even the garage has extra storage space for your needs. USDA eligible and no city taxes. Don't miss this one. Come for a visit, come make it home!
Location
State MS
County Rankin
Direction Hwy 25 or Hwy 471 to Vine Dr. Turn into Vintner's Crossing. Take 2nd right. House is at next intersection on corner facing you.
Interior
Interior Features Double Vanity, Entrance Foyer, High Ceilings, Pantry, Soaking Tub, Walk-In Closet(s)
Heating Central, Fireplace(s), Natural Gas
Cooling Ceiling Fan(s), Central Air
Flooring Tile, Wood
Fireplace Yes
Window Features Aluminum Frames,Insulated Windows,Window Treatments
Appliance Cooktop, Dishwasher, Disposal, Electric Range, Exhaust Fan, Gas Cooktop, Gas Water Heater, Microwave, Oven, Tankless Water Heater, Water Heater
Laundry Electric Dryer Hookup
Exterior
Exterior Feature Rain Gutters
Parking Features Garage Door Opener
Garage Spaces 2.0
Community Features None
Utilities Available Cable Available, Electricity Available, Natural Gas Available, Water Available, Cat-5 Prewired, Natural Gas in Kitchen
Waterfront Description None
Roof Type Architectural Shingles
Porch Patio, Slab
Garage No
Private Pool No
Building
Lot Description Corner Lot, Sloped
Foundation Concrete Perimeter, Slab
Sewer Public Sewer
Water Public
Architectural Style Traditional
Level or Stories One, Multi/Split
Structure Type Rain Gutters
New Construction No
Schools
Middle Schools Northwest Rankin Middle
High Schools Northwest Rankin
Others
HOA Fee Include Management
Tax ID I11F000003 00480
Acceptable Financing Cash, Conventional, FHA, USDA Loan, VA Loan
Listing Terms Cash, Conventional, FHA, USDA Loan, VA Loan
Read Less
Want to know what your home might be worth? Contact us for a FREE valuation!

Our team is ready to help you sell your home for the highest possible price ASAP

Information is deemed to be reliable but not guaranteed. Copyright © 2024 MLS United, LLC.






