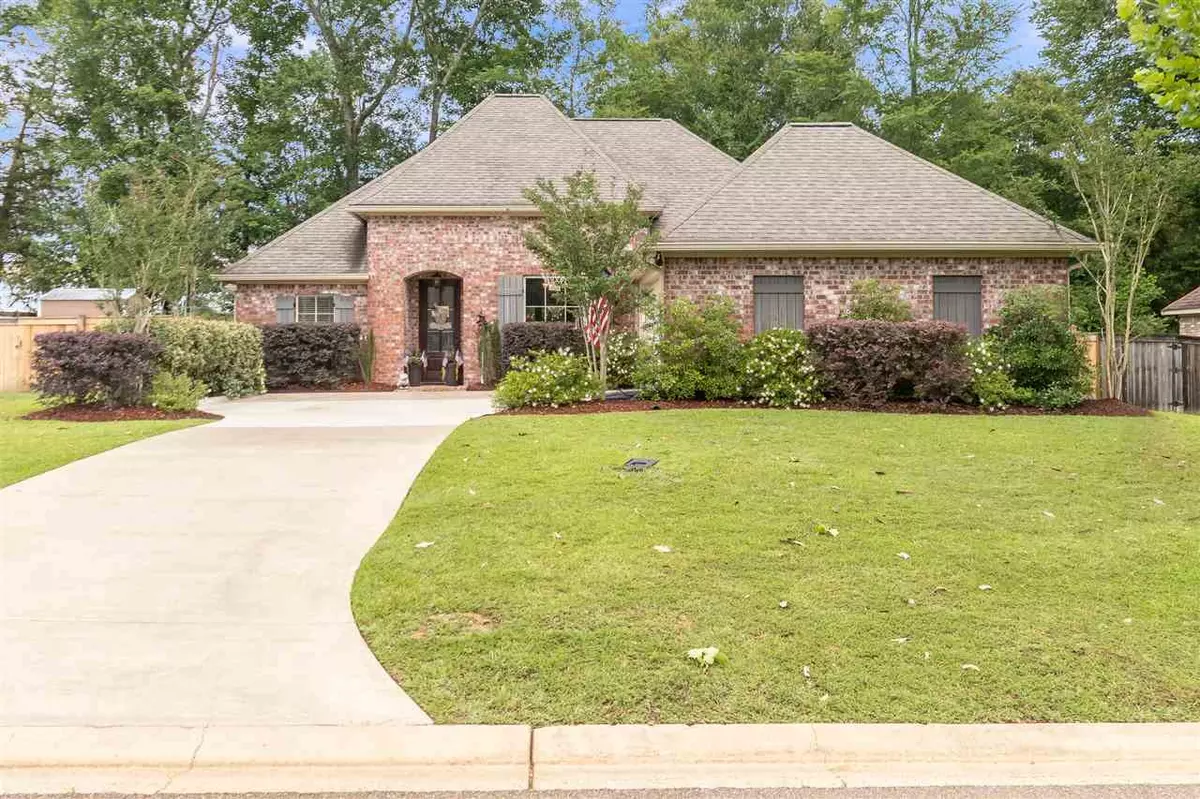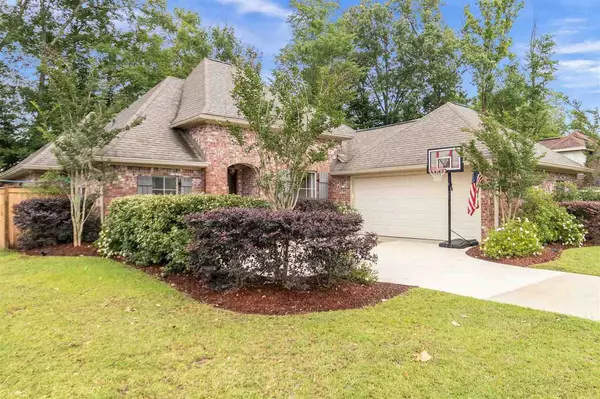$269,900
$269,900
For more information regarding the value of a property, please contact us for a free consultation.
133 Glen Arbor Court Brandon, MS 39042
4 Beds
2 Baths
2,051 SqFt
Key Details
Sold Price $269,900
Property Type Single Family Home
Sub Type Single Family Residence
Listing Status Sold
Purchase Type For Sale
Square Footage 2,051 sqft
Price per Sqft $131
Subdivision Glen Arbor
MLS Listing ID 1330893
Sold Date 07/15/20
Style French Acadian
Bedrooms 4
Full Baths 2
Originating Board MLS United
Year Built 2013
Annual Tax Amount $2,102
Property Description
Nestled in the heart of Brandon, you'll find this immaculately cared for, one-owner, 4 bedroom, 2 bath home with every amenity you could want (and then some)! You are greeted with curb appeal galore as soon as you drive up. Step through the front door into a beautiful, cozy open floor plan, perfect for hanging out with the family. The kitchen is equipped with custom cabinetry, stainless appliances, granite countertops, separate pantry and large island. The kitchen opens up into the formal dining area and living room with corner brick fireplace. To the right of the living area is the master suite, laundry room, and built-in desk/office area. The master suite is topped off with a large walk-in closet, jetted tub and separate shower. To the left of the living area are three spacious bedrooms and a full bathroom. Step out the back door to a true backyard oasis, complete with a spacious patio, treehouse, play area, garden, coy pond, and storage shed. There is also a deck off to the side which you could use for an additional outdoor sitting area, dining area or kid's play/pool area. The backyard backs up to woods for ultimate privacy. What are you waiting for?! Schedule your private showing today! More photos coming soon!
Location
State MS
County Rankin
Direction Highway 80/East Government Street in Brandon to Louis Wilson Drive. Turn right into Glen Arbor Subdivision onto Glen Arbor Court. Home will be on the left before you get to culdesac.
Rooms
Other Rooms Shed(s)
Interior
Interior Features Entrance Foyer, High Ceilings, Walk-In Closet(s)
Heating Central, Fireplace(s), Natural Gas
Cooling Ceiling Fan(s), Central Air
Flooring Carpet, Ceramic Tile, Concrete, Wood
Fireplace Yes
Window Features Vinyl
Appliance Dishwasher, Disposal, Exhaust Fan, Gas Cooktop, Microwave, Oven, Tankless Water Heater
Exterior
Exterior Feature Built-in Barbecue, Garden
Parking Features Garage Door Opener
Garage Spaces 2.0
Waterfront Description None
Roof Type Architectural Shingles
Porch Patio, Slab
Garage No
Private Pool No
Building
Foundation Slab
Sewer Public Sewer
Water Public
Architectural Style French Acadian
Level or Stories One, Multi/Split
Structure Type Built-in Barbecue,Garden
New Construction No
Schools
Elementary Schools Brandon
Middle Schools Brandon
High Schools Brandon
Others
Tax ID I07Q000004 00140
Acceptable Financing Cash, Conventional, FHA, VA Loan
Listing Terms Cash, Conventional, FHA, VA Loan
Read Less
Want to know what your home might be worth? Contact us for a FREE valuation!

Our team is ready to help you sell your home for the highest possible price ASAP

Information is deemed to be reliable but not guaranteed. Copyright © 2024 MLS United, LLC.





