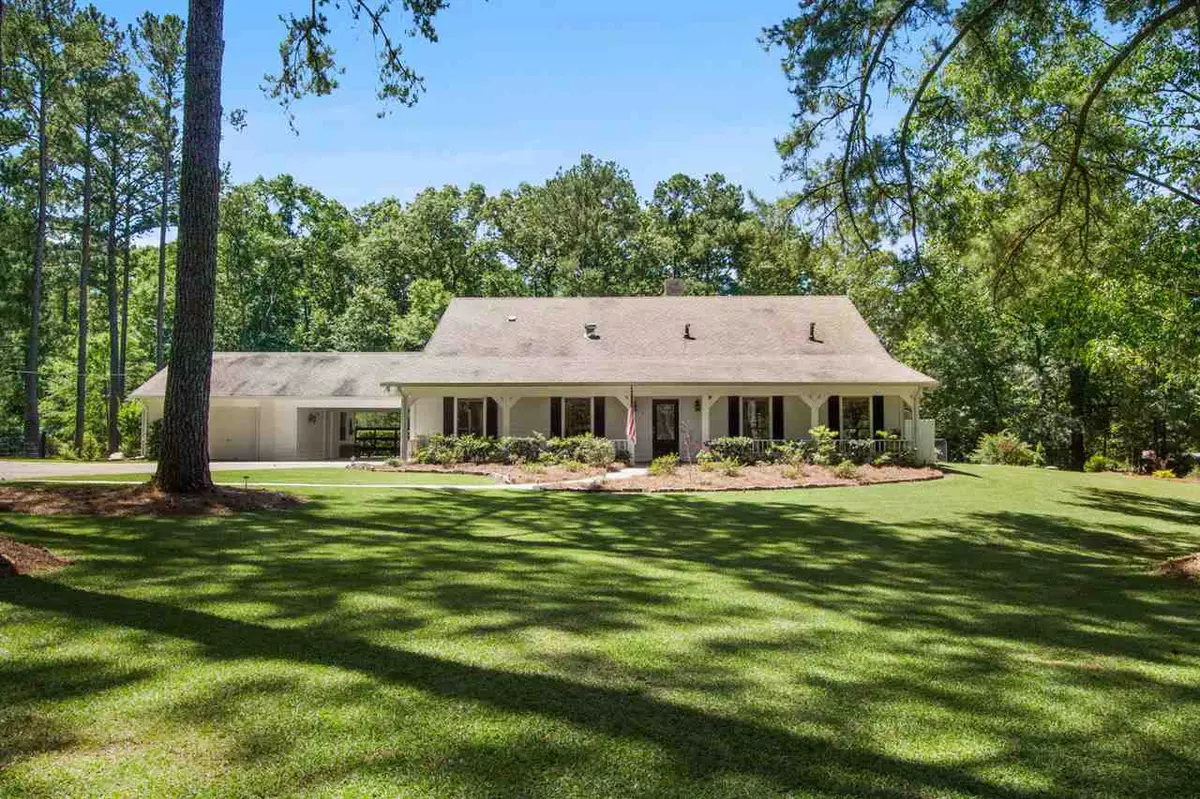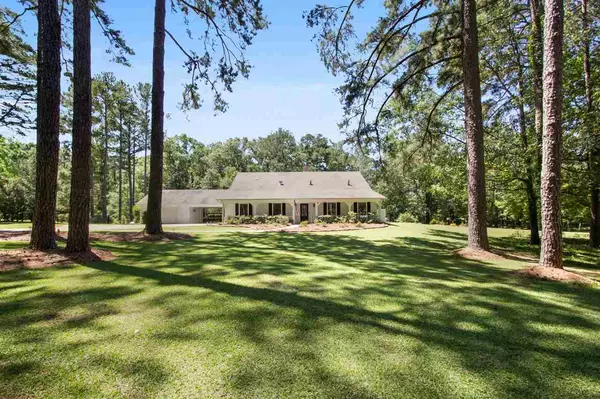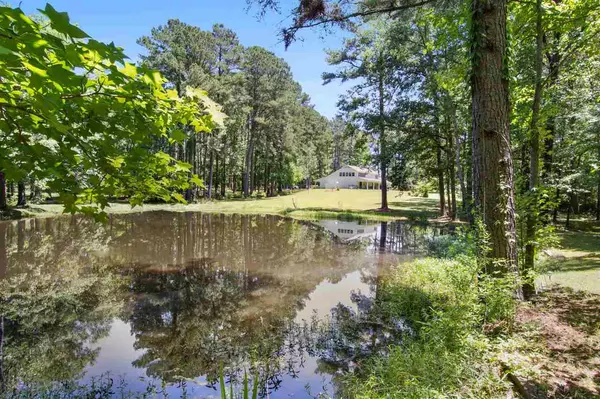$379,900
$379,900
For more information regarding the value of a property, please contact us for a free consultation.
7 Dogwood Lane Brandon, MS 39047
4 Beds
3 Baths
3,389 SqFt
Key Details
Sold Price $379,900
Property Type Single Family Home
Sub Type Single Family Residence
Listing Status Sold
Purchase Type For Sale
Square Footage 3,389 sqft
Price per Sqft $112
Subdivision Grants Ferry
MLS Listing ID 1330767
Sold Date 07/29/20
Style Ranch
Bedrooms 4
Full Baths 3
Originating Board MLS United
Year Built 1979
Annual Tax Amount $1,154
Lot Size 3.000 Acres
Acres 3.0
Property Description
What A Gem! Nestled at the End of a Cul-de-sac on Three + Acres of Manicured Landscape w/ Pond and Shop! Beautiful Landscaped Yard! Sunfilled Days on the Oversized Backporch! Open Spaces for Entertaining! Formal Dining Room! Greatroom with Fireplace opens to the Culinary Kitchen! Eat at Bar! Breakfast Room Space! Stainless Appliances and Double Ovens! Tile Floors! Granite Surfaces! Lots of Natural Light! 3 Bedrooms Down plus Bonus, Bedroom and Bath Upstairs! Engineered Wood Floors in the Bedrooms! Master Suite opens to the Covered Backporch! Double Vanites! Oversize Shower! Upstairs Bonus Room with Bar Area! Owners have taken Pride of Ownership with this Property! Workshop for Enjoyment or Storage! Fresh Interior Paint! Peaceful Days Await Here! Be sure and note yard goes to the pond and not the fence on the west side.
Location
State MS
County Rankin
Community Other
Direction Grants Ferry Road to Dogwood Lane. Home at end of cul-de-sac.
Rooms
Other Rooms Workshop
Interior
Interior Features Double Vanity, Eat-in Kitchen, Entrance Foyer, Pantry, Storage, Walk-In Closet(s), Wet Bar
Heating Central, Fireplace(s), Natural Gas
Cooling Ceiling Fan(s), Central Air
Flooring Carpet, Tile, Wood
Fireplace Yes
Window Features Insulated Windows
Appliance Built-In Refrigerator, Convection Oven, Cooktop, Dishwasher, Disposal, Double Oven, Electric Cooktop, Electric Range, Exhaust Fan, Gas Water Heater, Microwave
Laundry Electric Dryer Hookup
Exterior
Exterior Feature Private Yard
Parking Features Attached, Carport, On Site, Storage
Garage Spaces 3.0
Community Features Other
Utilities Available Electricity Available, Water Available, Fiber to the House
Waterfront Description Pond,Waterfront,Other
Roof Type Architectural Shingles
Porch Patio
Garage Yes
Private Pool No
Building
Lot Description Cul-De-Sac
Foundation Slab
Sewer Waste Treatment Plant
Water Public
Architectural Style Ranch
Level or Stories Two
Structure Type Private Yard
New Construction No
Schools
Middle Schools Northwest Rankin Middle
High Schools Northwest Rankin
Others
Tax ID H10P000002 00070
Acceptable Financing Cash, Conventional, Private Financing Available, VA Loan
Listing Terms Cash, Conventional, Private Financing Available, VA Loan
Read Less
Want to know what your home might be worth? Contact us for a FREE valuation!

Our team is ready to help you sell your home for the highest possible price ASAP

Information is deemed to be reliable but not guaranteed. Copyright © 2024 MLS United, LLC.





