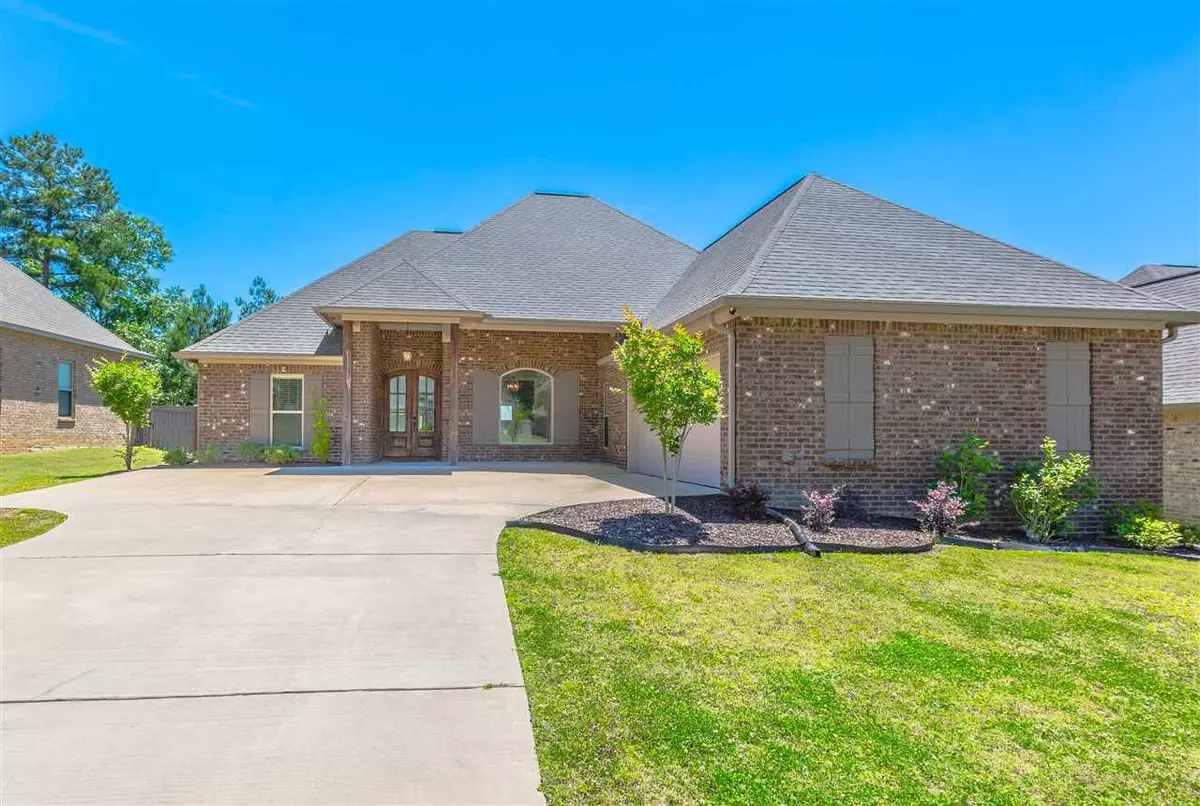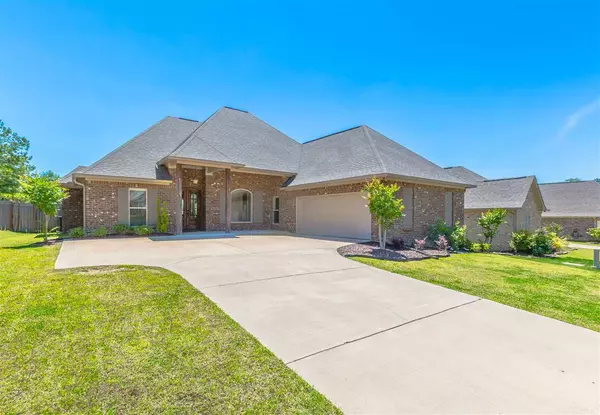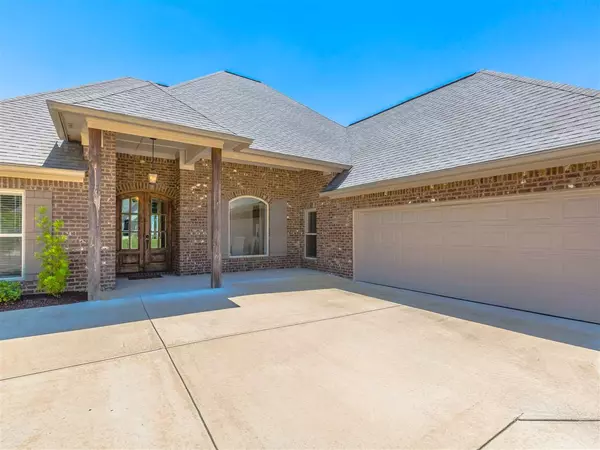$264,900
$264,900
For more information regarding the value of a property, please contact us for a free consultation.
607 Macbeth Street Brandon, MS 39047
3 Beds
2 Baths
1,998 SqFt
Key Details
Sold Price $264,900
Property Type Single Family Home
Sub Type Single Family Residence
Listing Status Sold
Purchase Type For Sale
Square Footage 1,998 sqft
Price per Sqft $132
Subdivision The Gardens Of Scottish Hills
MLS Listing ID 1330423
Sold Date 07/01/20
Style French Acadian
Bedrooms 3
Full Baths 2
HOA Fees $41/ann
HOA Y/N Yes
Originating Board MLS United
Year Built 2016
Annual Tax Amount $1,922
Property Description
Gorgeous like new home in Gardens of Scottish Hills. This home features a large open split plan with Heart of Pine wood floors in main living areas and master suite, granite counter tops in kitchen and bathrooms, neutral colors with lots of natural lighting, large separate office with built ins and cabinets which is perfect for those working from home. Home also has a formal dining room, mudroom, lots of storage, covered back patio with private backyard and so much more!!! This wonderful neighborhood also has a community pool and Pavilion for those hot summer days and is located just minutes away from Dogwood Festival, dining, shopping, schools and Ross Barnett Reservoir. This one can be owned with $0 down as it qualifies for USDA lending. Schedule your private showing with your favorite Realtor today!
Location
State MS
County Rankin
Community Pool
Direction From Lakeland to Hwy 471. Neighborhood is on the right. Take right on MacBeth. House is on the left.
Interior
Interior Features Double Vanity, Eat-in Kitchen, Entrance Foyer, High Ceilings, Walk-In Closet(s)
Heating Central, Fireplace(s), Natural Gas
Cooling Ceiling Fan(s), Central Air
Flooring Carpet, Wood
Fireplace Yes
Window Features Insulated Windows
Appliance Gas Cooktop, Microwave, Oven, Refrigerator, Tankless Water Heater
Exterior
Exterior Feature Rain Gutters, None
Parking Features Garage Door Opener
Garage Spaces 2.0
Community Features Pool
Waterfront Description None
Roof Type Architectural Shingles
Porch Patio
Garage No
Private Pool No
Building
Foundation Slab
Sewer Public Sewer
Water Public
Architectural Style French Acadian
Level or Stories One, Multi/Split
Structure Type Rain Gutters,None
New Construction No
Schools
Middle Schools Northwest Rankin Middle
High Schools Northwest
Others
Tax ID J13B000003 00330
Acceptable Financing Cash, Conventional, FHA, Private Financing Available, USDA Loan, VA Loan
Listing Terms Cash, Conventional, FHA, Private Financing Available, USDA Loan, VA Loan
Read Less
Want to know what your home might be worth? Contact us for a FREE valuation!

Our team is ready to help you sell your home for the highest possible price ASAP

Information is deemed to be reliable but not guaranteed. Copyright © 2024 MLS United, LLC.





