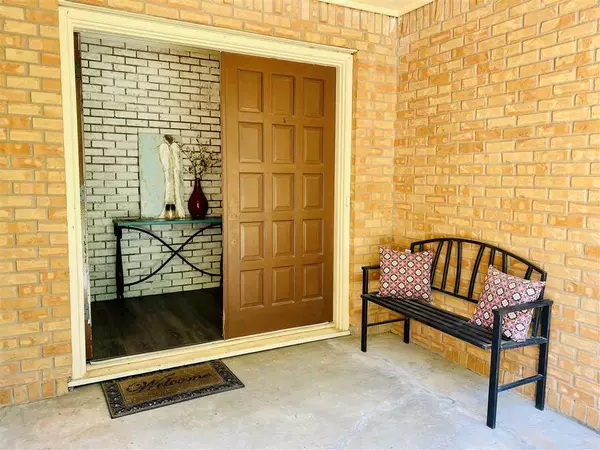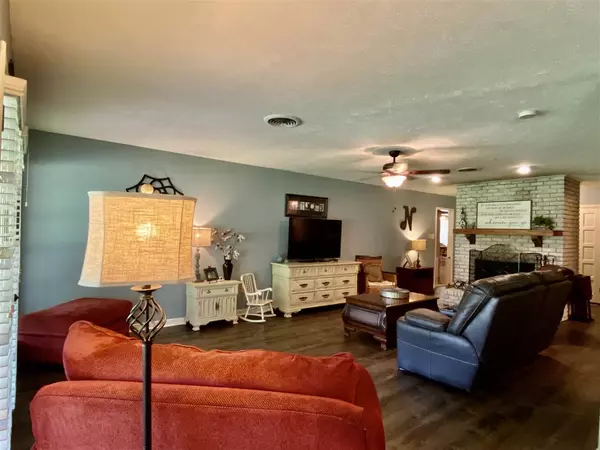$189,900
$189,900
For more information regarding the value of a property, please contact us for a free consultation.
100 Dickson Drive Brandon, MS 39042
3 Beds
3 Baths
2,004 SqFt
Key Details
Sold Price $189,900
Property Type Single Family Home
Sub Type Single Family Residence
Listing Status Sold
Purchase Type For Sale
Square Footage 2,004 sqft
Price per Sqft $94
Subdivision Dickson Estates
MLS Listing ID 1330380
Sold Date 07/10/20
Style Ranch
Bedrooms 3
Full Baths 2
Half Baths 1
Originating Board MLS United
Year Built 1972
Annual Tax Amount $1,244
Property Description
Move in ready 3 bedroom 2 bath plus bonus with over 2000 sq. ft. the heart of downtown Brandon! Gorgeous curb appeal, formal entry, HUGE living room with wood burning fireplace and plenty of natural light. Dining off living room overlooks "park like" backyard. Bonus room off living room would be a perfect office or playroom! Kitchen with granite tile counters, updated appliances, plenty of cabinet and counter space and walk in pantry! Spacious master bedroom with ensuite bath and walk in closet. 2 guest bedrooms are huge! One with a large walk in closet and the other with 2 separate closets share a hall bath with double vanities. HUGE covered patio perfect for entertaining. Large privacy fenced, tree shaded backyard with a separate dog run. This home has been tastefully updated and lovingly maintained! It is perfect for anyone that is ready for large bedrooms, plenty of space and a HUGE yard in Brandon schools! Conveniently located just minutes from the shopping and restaurants of downtown Brandon! Call your favorite Realtor today for a private showing!
Location
State MS
County Rankin
Direction Hwy 80 through downtown Brandon, right on Louis Wilson then right on Deborah, then left on Dickson house will be on the left.
Interior
Interior Features High Ceilings, Pantry, Storage
Heating Central, Electric, Fireplace(s)
Cooling Ceiling Fan(s), Central Air
Flooring Carpet, Tile, Wood
Fireplace Yes
Window Features Insulated Windows,Storm Window(s)
Appliance Cooktop, Dishwasher, Disposal, Double Oven, Electric Cooktop, Electric Water Heater, Exhaust Fan, Self Cleaning Oven
Laundry Electric Dryer Hookup
Exterior
Exterior Feature Dog Run
Parking Features Attached, Garage Door Opener
Garage Spaces 2.0
Community Features None
Utilities Available Cable Available, Electricity Available, Water Available
Waterfront Description None
Roof Type Asphalt Shingle
Porch Patio, Slab
Garage Yes
Private Pool No
Building
Foundation Concrete Perimeter, Slab
Sewer Public Sewer
Water Public
Architectural Style Ranch
Level or Stories One
Structure Type Dog Run
New Construction No
Schools
Elementary Schools Brandon
Middle Schools Brandon
High Schools Brandon
Others
Tax ID I08D00000100010
Acceptable Financing Cash, Conventional, FHA, VA Loan
Listing Terms Cash, Conventional, FHA, VA Loan
Read Less
Want to know what your home might be worth? Contact us for a FREE valuation!

Our team is ready to help you sell your home for the highest possible price ASAP

Information is deemed to be reliable but not guaranteed. Copyright © 2024 MLS United, LLC.






