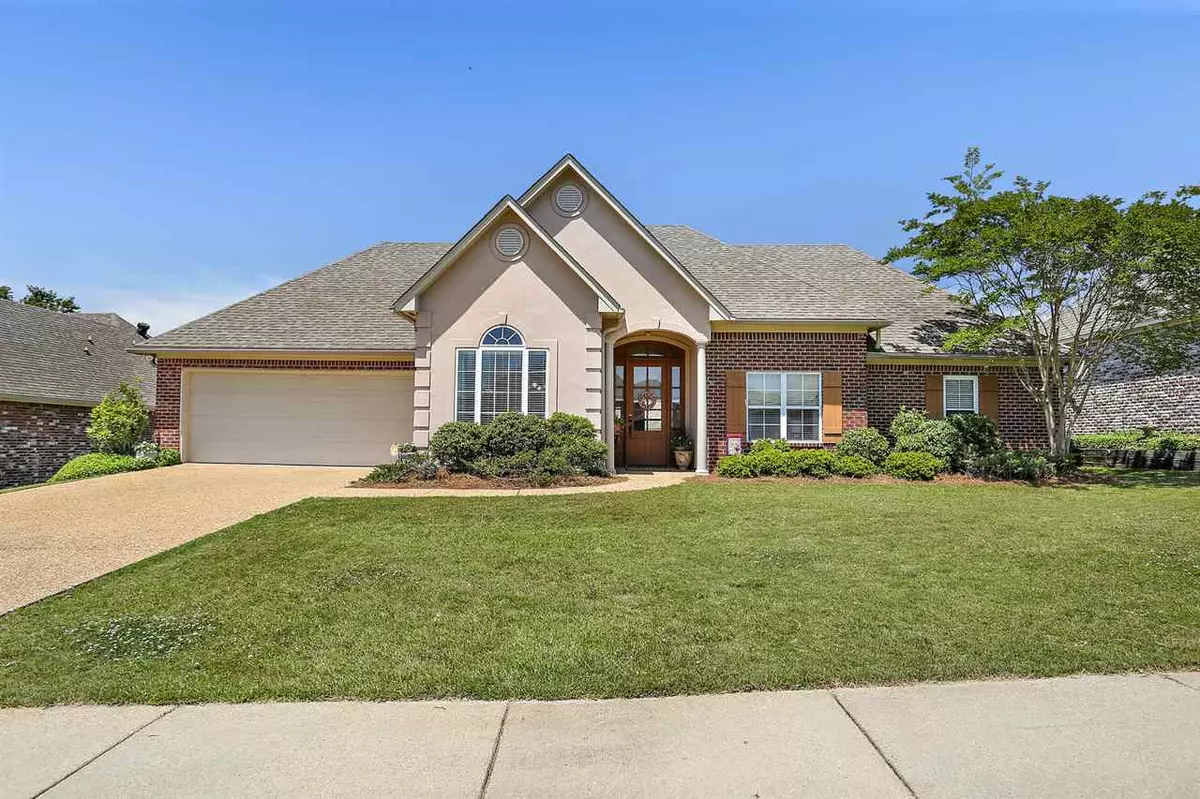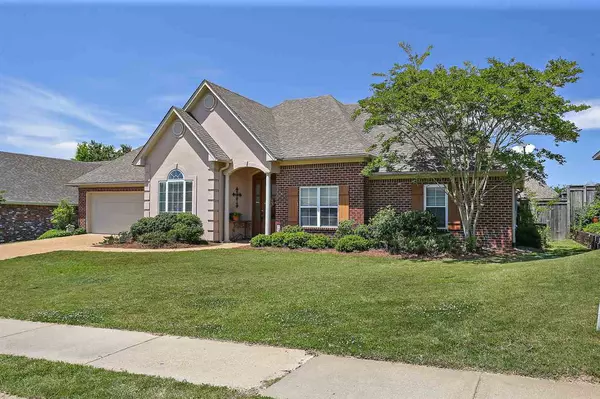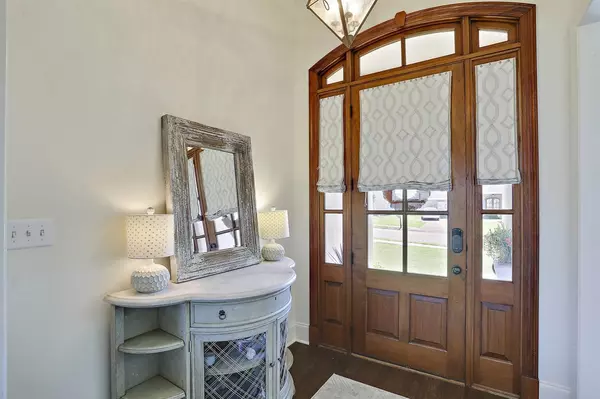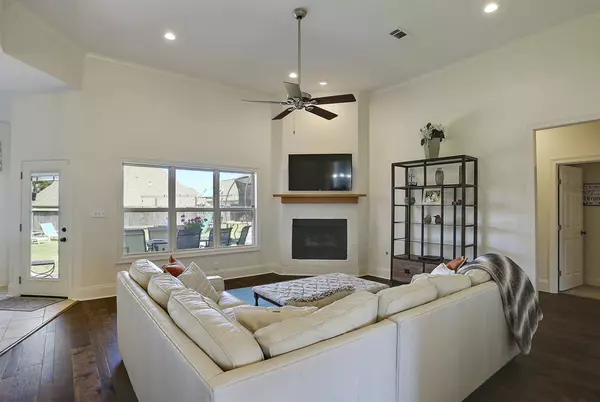$269,000
$269,000
For more information regarding the value of a property, please contact us for a free consultation.
205 Eastside Lane Brandon, MS 39047
4 Beds
3 Baths
2,200 SqFt
Key Details
Sold Price $269,000
Property Type Single Family Home
Sub Type Single Family Residence
Listing Status Sold
Purchase Type For Sale
Square Footage 2,200 sqft
Price per Sqft $122
Subdivision Hidden Hills
MLS Listing ID 1330415
Sold Date 06/08/20
Style Traditional
Bedrooms 4
Full Baths 2
Half Baths 1
HOA Fees $30/ann
HOA Y/N Yes
Originating Board MLS United
Year Built 2005
Annual Tax Amount $2,220
Property Description
Precious home located on an oversized lot in Hidden Hills of Brandon. Close to all things Flowood and Lakeland Dr.- shopping, restaurants, schools, parks, library and so much more. Entering the home is a welcoming foyer that opens to the formal dining room with a large picture window, wood floors, and custom sconces. The foyer also has an opening to the spacious living room with fireplace flanked with a cedar beam, soaring ceilings, wood floors, and modern, neutral colors on the wall. The newly, remodeled kitchen is the heart of this home. Custom cabinetry with self closing doors and drawers, all stainless appliances, built-in wall oven with microwave above, gas burning cooktop, modern vent hood, granite countertops with under mount stainless sink, under cabinet lighting, tons of storage, bar seating, and a custom sideboard to name a few. This split plan home has 3 bedrooms with new carpet and a full bath on the right, while the master with hardwood floors and large bathroom and walk-in closet on the left. There is also a half bath and massive multi-purpose laundry room on the left of the home as well. The laundry room boasts a mudroom area, office space, built in ironing board, room for a stackable washer and dryer, an additional refrigerator, and MORE storage. Perfect for the multi-tasking family! The back yard is enormous and complete with a covered patio to enjoy endless hours of outdoor fun and relaxation. The neighborhood pool, clubhouse, workout room, and walking trails are in walking distance!
Location
State MS
County Rankin
Community Biking Trails, Clubhouse, Fitness Center, Hiking/Walking Trails, Pool
Direction Enter Hidden Hills main entrance from Spillway Rd. Take first right on Eastside Dr. Eastside Lane is on left. House is 3rd on left.
Interior
Interior Features Double Vanity, Eat-in Kitchen, Entrance Foyer, High Ceilings, Walk-In Closet(s)
Heating Central, Fireplace(s), Natural Gas
Cooling Ceiling Fan(s), Central Air
Flooring Carpet, Ceramic Tile, Wood
Fireplace Yes
Window Features Insulated Windows,Vinyl
Appliance Cooktop, Dishwasher, Disposal, Exhaust Fan, Gas Cooktop, Gas Water Heater, Microwave
Exterior
Exterior Feature Lighting, Rain Gutters
Parking Features Attached, Community Structure, Garage Door Opener
Garage Spaces 2.0
Community Features Biking Trails, Clubhouse, Fitness Center, Hiking/Walking Trails, Pool
Utilities Available Electricity Available, Natural Gas Available, Water Available
Waterfront Description None
Roof Type Architectural Shingles
Porch Patio
Garage Yes
Private Pool No
Building
Foundation Slab
Sewer Public Sewer
Water Public
Architectural Style Traditional
Level or Stories One, Multi/Split
Structure Type Lighting,Rain Gutters
New Construction No
Schools
Elementary Schools Highland Bluff Elm
Middle Schools Northwest Rankin Middle
High Schools Northwest Rankin
Others
Tax ID H11Q000002 01080
Acceptable Financing Cash, Conventional, FHA, Private Financing Available, USDA Loan, VA Loan
Listing Terms Cash, Conventional, FHA, Private Financing Available, USDA Loan, VA Loan
Read Less
Want to know what your home might be worth? Contact us for a FREE valuation!

Our team is ready to help you sell your home for the highest possible price ASAP

Information is deemed to be reliable but not guaranteed. Copyright © 2024 MLS United, LLC.






