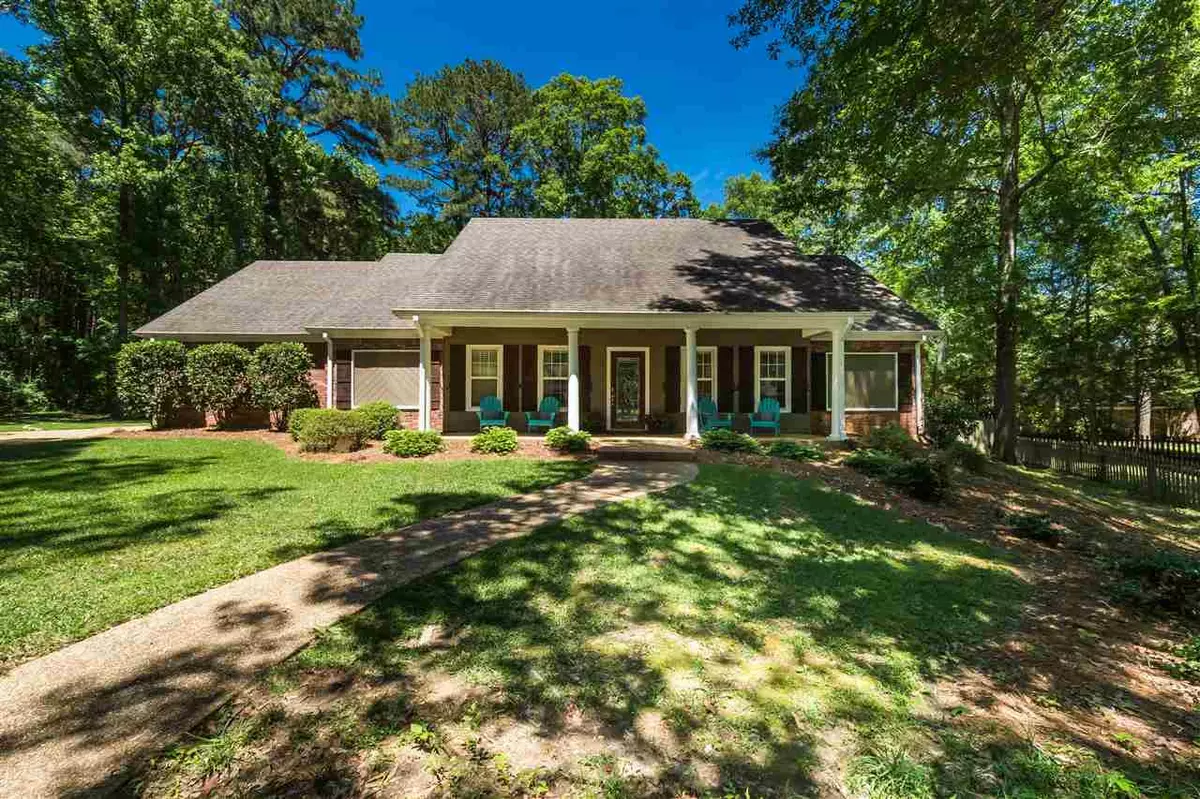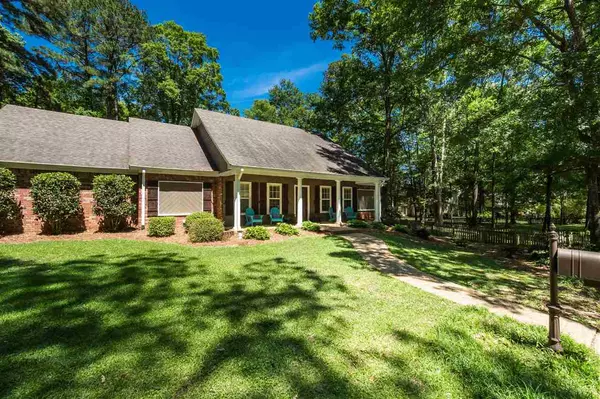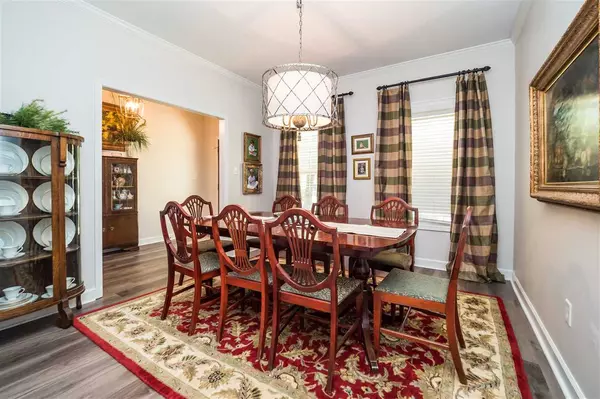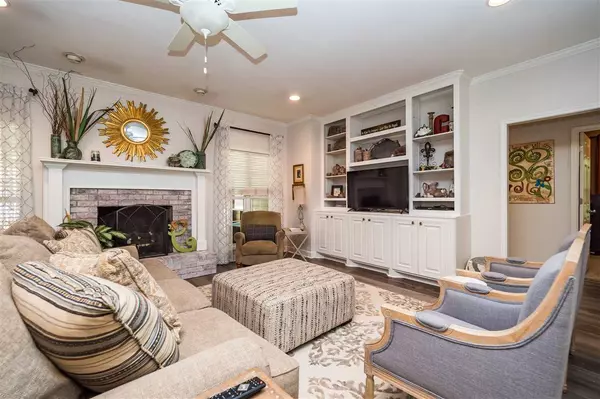$245,000
$245,000
For more information regarding the value of a property, please contact us for a free consultation.
104 Shelley Lane Brandon, MS 39047
4 Beds
3 Baths
2,100 SqFt
Key Details
Sold Price $245,000
Property Type Single Family Home
Sub Type Single Family Residence
Listing Status Sold
Purchase Type For Sale
Square Footage 2,100 sqft
Price per Sqft $116
Subdivision Mill Creek
MLS Listing ID 1330248
Sold Date 06/26/20
Style Ranch
Bedrooms 4
Full Baths 2
Half Baths 1
HOA Fees $8/ann
HOA Y/N Yes
Originating Board MLS United
Year Built 1993
Annual Tax Amount $1,539
Property Description
Adorable and newly remodeled home in a quiet culdesac conveniently located in Mill Creek Subdivision. This 4 Bedroom and 2 and 1/2 Bathrooms has been newly updated. Featuring Quartz countertops and a Marble backsplash in the kitchen with fresh paint throughout. The Master and Guest Bathrooms have double vanities and granite countertops. Split plan with an open family room. Step out of the kitchen and onto a covered porch area overlooking the backyard. There is an entrance to the large screened porch with a fireplace . Spacious backyard including a fire pit area, a grilling deck, and a workshop. The back of the workshop has a/c and has been used like a game room area.
Location
State MS
County Rankin
Community Clubhouse, Pool, Tennis Court(S), Other
Direction Lakeland to Grants Ferry Road. Turn Right into 2nd entrance . Shelley Lane is down on your left. House located in back of culdesac on the right
Rooms
Other Rooms Workshop
Interior
Interior Features Double Vanity, Eat-in Kitchen, Entrance Foyer, High Ceilings, Storage, Walk-In Closet(s)
Heating Central, Fireplace(s), Natural Gas
Cooling Ceiling Fan(s), Central Air
Flooring Brick, Carpet, Ceramic Tile, Pavers
Fireplace Yes
Window Features Vinyl
Appliance Dishwasher, Disposal, Gas Cooktop, Gas Water Heater, Microwave, Oven
Laundry Electric Dryer Hookup
Exterior
Exterior Feature None
Garage Spaces 2.0
Community Features Clubhouse, Pool, Tennis Court(s), Other
Utilities Available Cable Available, Electricity Available, Natural Gas Available, Water Available, Natural Gas in Kitchen
Waterfront Description None
Roof Type Architectural Shingles
Porch Deck, Patio, Porch, Screened
Private Pool No
Building
Lot Description Cul-De-Sac
Foundation Slab
Sewer Public Sewer
Water Public
Architectural Style Ranch
Level or Stories One, Multi/Split
Structure Type None
New Construction No
Schools
Elementary Schools Highland Bluff Elm
Middle Schools Northwest Rankin Middle
High Schools Northwest Rankin
Others
HOA Fee Include Other
Tax ID H11P000008 01800
Acceptable Financing Contract
Listing Terms Contract
Read Less
Want to know what your home might be worth? Contact us for a FREE valuation!

Our team is ready to help you sell your home for the highest possible price ASAP

Information is deemed to be reliable but not guaranteed. Copyright © 2024 MLS United, LLC.






