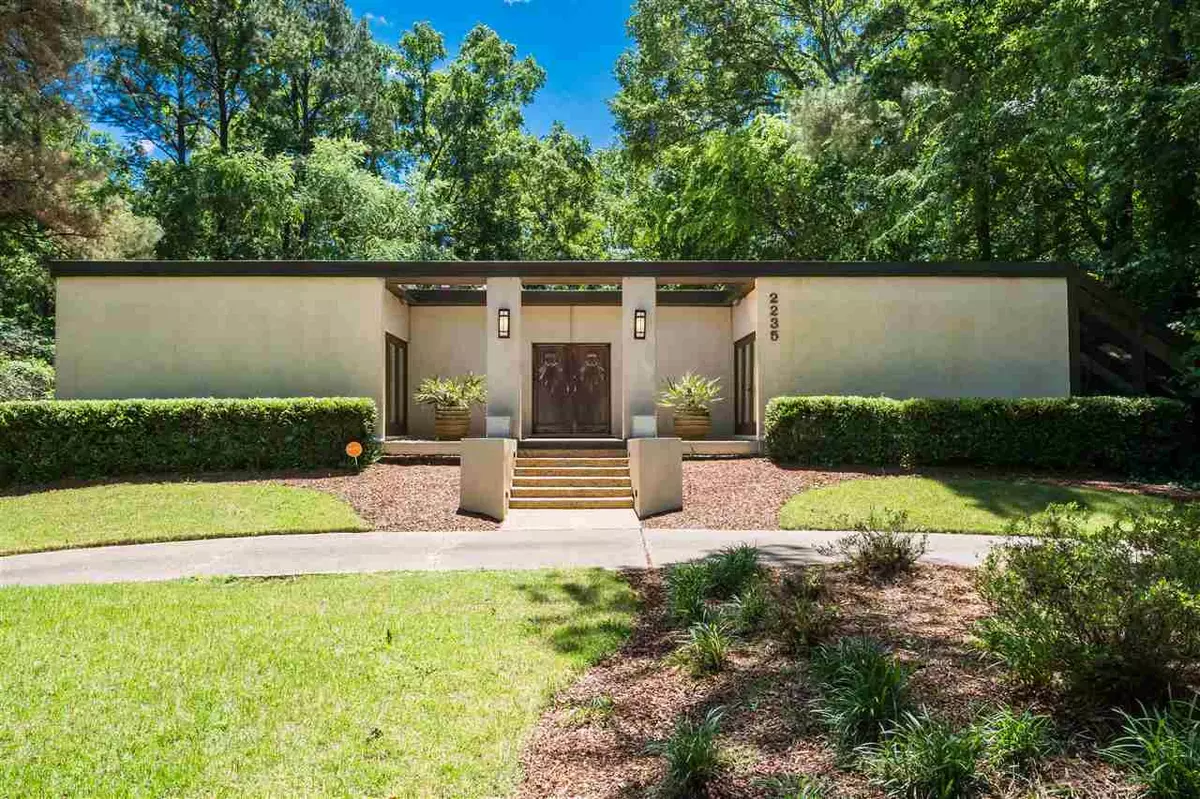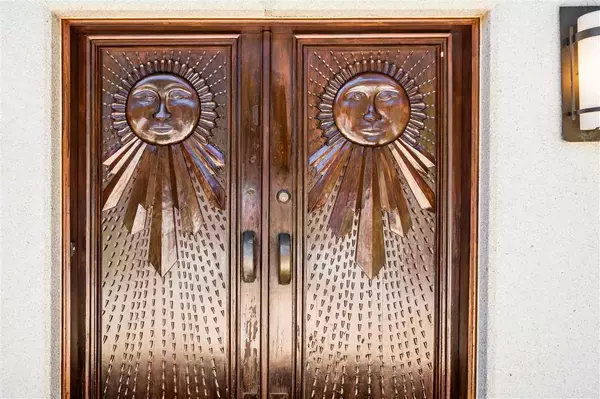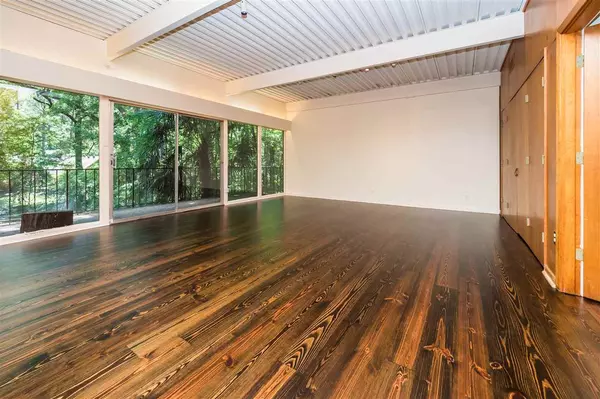$435,000
$435,000
For more information regarding the value of a property, please contact us for a free consultation.
2235 Wild Valley Drive Jackson, MS 39211
4 Beds
4 Baths
3,705 SqFt
Key Details
Sold Price $435,000
Property Type Single Family Home
Sub Type Single Family Residence
Listing Status Sold
Purchase Type For Sale
Square Footage 3,705 sqft
Price per Sqft $117
Subdivision Audubon Park
MLS Listing ID 1330183
Sold Date 06/18/20
Style Mid-Century
Bedrooms 4
Full Baths 4
Originating Board MLS United
Year Built 1965
Annual Tax Amount $5,572
Property Description
This one of a kind mid-century modern home has 4 bedrooms /4 baths and is conveniently located in Northeast Jackson. Built of concrete construction with exposed steel beams throughout, the home has a striking entrance with beautiful wood-carved front doors. The kitchen is a chef's delight with a Subzero refrigerator/freezer, Viking cooktop, and unique stainless steel countertops. Also upstairs, you will find a huge formal living room overlooking a large private backyard, formal dining room, large study with built-in shelving and a large screened porch. Downstairs, in addition to the 4 spacious bedrooms, there is a large family room. With over 800 square feet of screened porches and 2 open-air porches, the home is perfect for entertaining friends and family. The home also has a 3-car carport behind an electric security gate. Make an appointment to see this lovely home today!
Location
State MS
County Hinds
Direction Traveling down East Northside Drive, stay right at the fork onto Audubon Park Drive. Take the first left onto Wild Valley Drive. House is located on the right side of street.
Interior
Interior Features Double Vanity, Dry Bar, Eat-in Kitchen, Entrance Foyer, High Ceilings, Pantry, Walk-In Closet(s)
Heating Central, Electric, Fireplace(s)
Cooling Ceiling Fan(s), Central Air
Flooring Ceramic Tile, Tile, Wood
Fireplace Yes
Window Features Aluminum Frames,Vinyl
Appliance Built-In Refrigerator, Cooktop, Dishwasher, Disposal, Double Oven, Electric Water Heater, Exhaust Fan, Gas Cooktop, Water Heater, Wine Cooler
Exterior
Exterior Feature Balcony, Private Yard
Parking Features Attached, Carport
Garage Spaces 3.0
Waterfront Description None
Roof Type Rolled/Hot Mop
Porch Porch, Screened, Slab
Garage Yes
Private Pool No
Building
Foundation Concrete Perimeter, Slab
Sewer Public Sewer
Water Public
Architectural Style Mid-Century
Level or Stories Two
Structure Type Balcony,Private Yard
New Construction No
Schools
Elementary Schools Casey
Middle Schools Chastain
High Schools Murrah
Others
Tax ID 578-280
Acceptable Financing Cash, Conventional, Private Financing Available
Listing Terms Cash, Conventional, Private Financing Available
Read Less
Want to know what your home might be worth? Contact us for a FREE valuation!

Our team is ready to help you sell your home for the highest possible price ASAP

Information is deemed to be reliable but not guaranteed. Copyright © 2024 MLS United, LLC.





