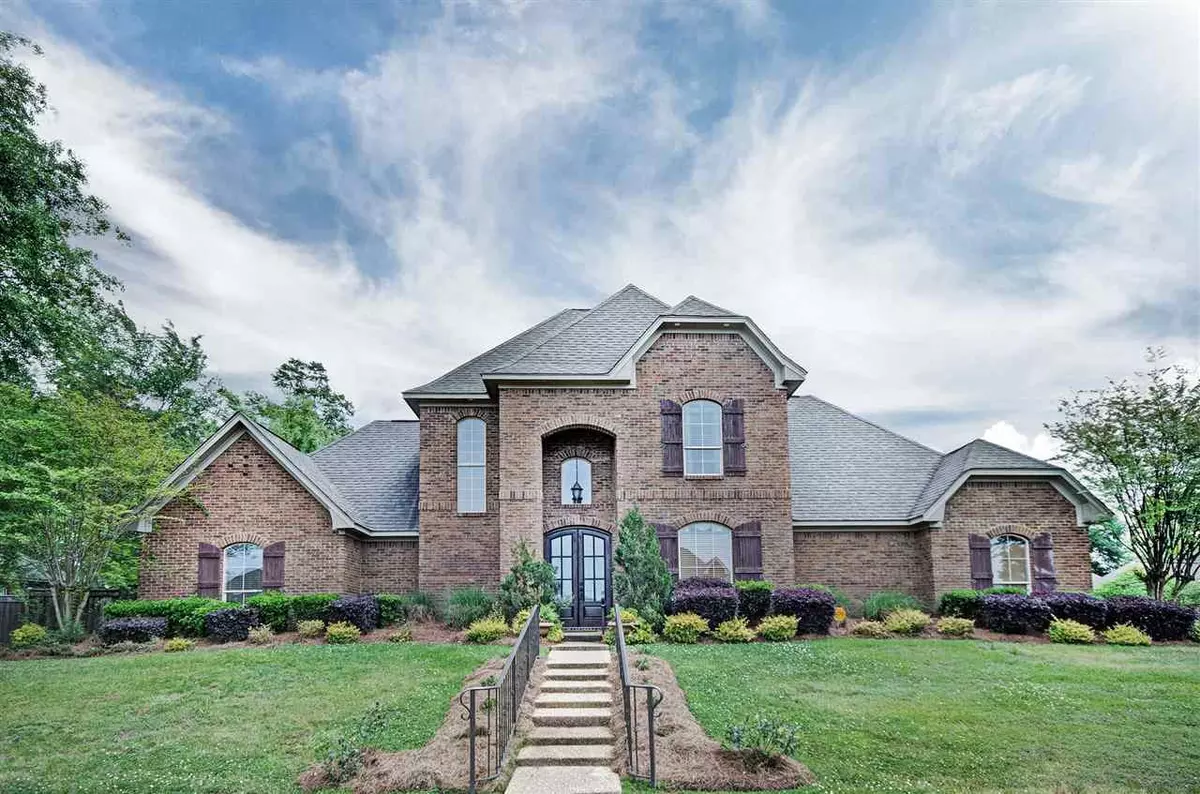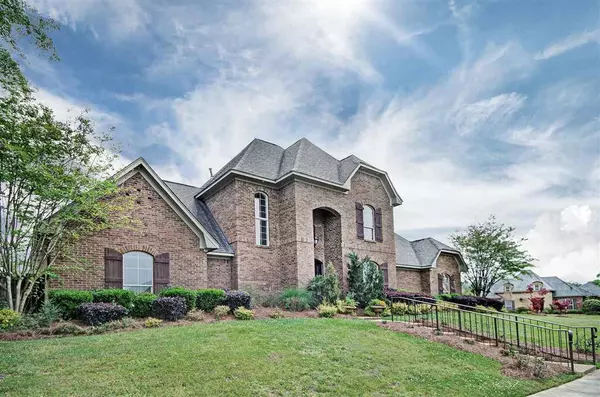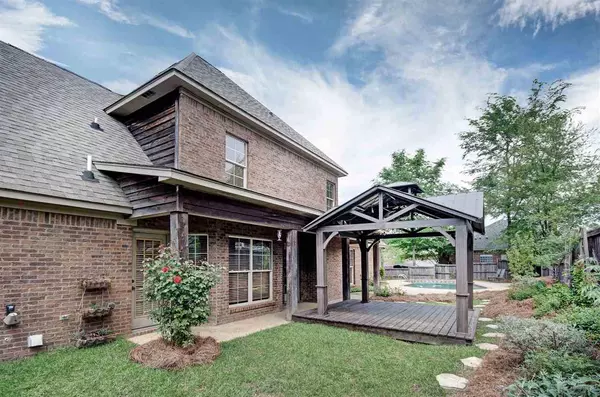$264,900
$264,900
For more information regarding the value of a property, please contact us for a free consultation.
105 Turtle Ridge Brandon, MS 39047
4 Beds
3 Baths
2,221 SqFt
Key Details
Sold Price $264,900
Property Type Single Family Home
Sub Type Single Family Residence
Listing Status Sold
Purchase Type For Sale
Square Footage 2,221 sqft
Price per Sqft $119
Subdivision Turtle Ridge
MLS Listing ID 1329539
Sold Date 06/15/20
Style Contemporary
Bedrooms 4
Full Baths 2
Half Baths 1
HOA Fees $25/ann
HOA Y/N Yes
Originating Board MLS United
Year Built 2007
Annual Tax Amount $2,426
Property Description
Community pool not such an exciting idea right now? Shelter in place with your very own! Welcome to this lovely 4 bedroom, 2 1/2 bath stately home in convenient Turtle Ridge of Brandon. Just off Hugh Ward, you can enjoy the convenience of being just moments from both the Reservoir and all the shopping and dining Flowood has to offer. Downstairs you'll find the formal dining room as well as the well appointed kitchen, den and master suite, all offering views of your very own in-ground swimming pool! Step out to your cozy, inviting cabana for a refreshing beverage like it's your own private retreat! Social distancing at it's finest! Professional photos coming! Make an appointment with your favorite Realtor today!
Location
State MS
County Rankin
Direction Hugh Ward to north Entrance to Turtle Ridge. Take first left and the house is on your right.
Rooms
Other Rooms Cabana, Gazebo
Interior
Interior Features Eat-in Kitchen, Entrance Foyer, Soaking Tub, Walk-In Closet(s)
Heating Fireplace(s), Natural Gas, Zoned
Cooling Zoned
Flooring Carpet, Concrete, Stamped, Stone
Fireplace Yes
Window Features Aluminum Frames
Appliance Dishwasher, Disposal, Electric Cooktop, Exhaust Fan, Gas Water Heater, Microwave, Oven
Laundry Electric Dryer Hookup
Exterior
Exterior Feature Lighting
Parking Features Attached, Garage Door Opener
Garage Spaces 2.0
Pool Gunite
Community Features None
Utilities Available Cable Available, Electricity Available, Natural Gas Available, Water Available, Fiber to the House
Waterfront Description None
Roof Type Architectural Shingles
Porch Patio
Garage Yes
Private Pool Yes
Building
Lot Description Corner Lot
Foundation Slab
Sewer Public Sewer
Water Public
Architectural Style Contemporary
Level or Stories Two
Structure Type Lighting
New Construction No
Schools
Elementary Schools Highland Bluff Elm
Middle Schools Northwest Rankin Middle
High Schools Northwest Rankin
Others
HOA Fee Include Accounting/Legal
Tax ID H11M000004 00410
Acceptable Financing Cash, Conventional, FHA, USDA Loan
Listing Terms Cash, Conventional, FHA, USDA Loan
Read Less
Want to know what your home might be worth? Contact us for a FREE valuation!

Our team is ready to help you sell your home for the highest possible price ASAP

Information is deemed to be reliable but not guaranteed. Copyright © 2024 MLS United, LLC.






