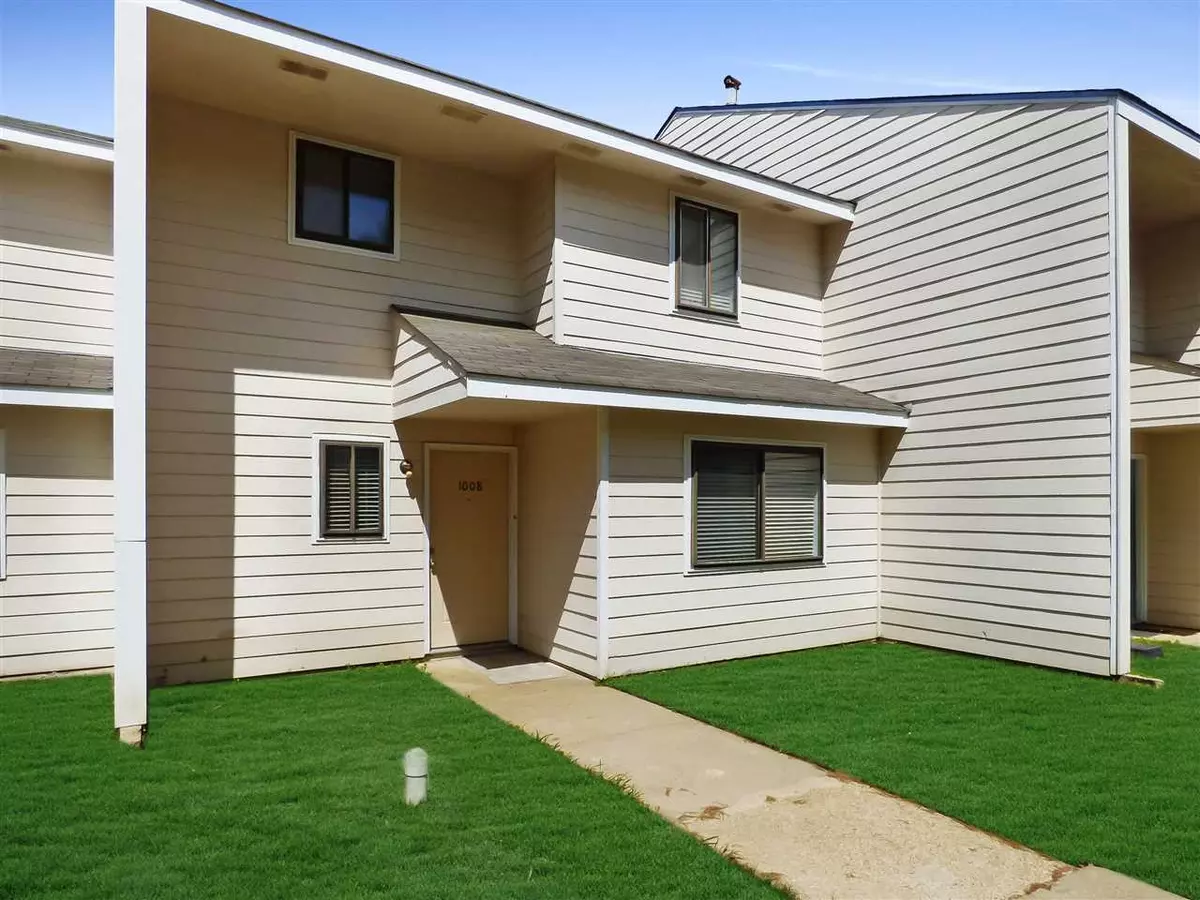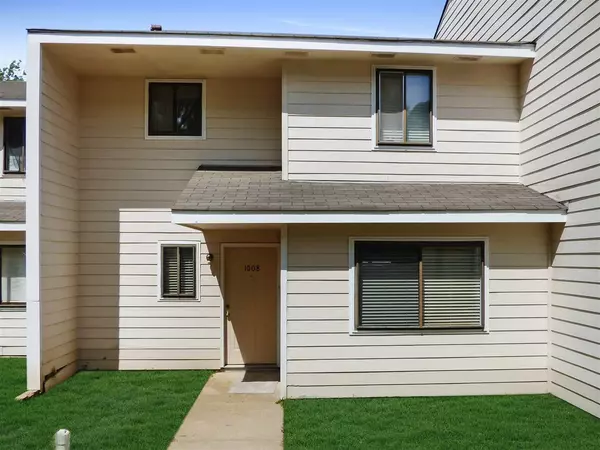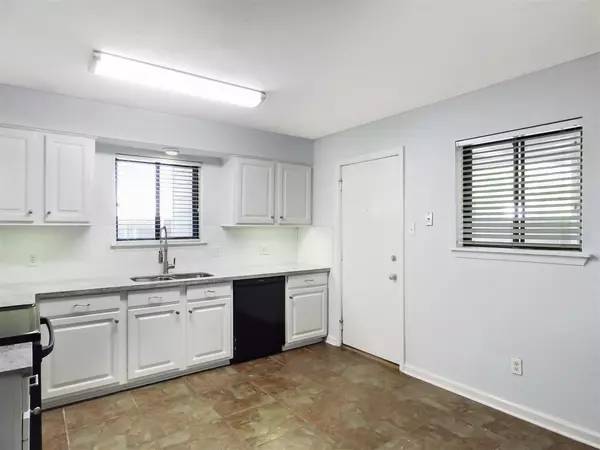$124,990
$124,990
For more information regarding the value of a property, please contact us for a free consultation.
1008 Windrose Drive Brandon, MS 39047
3 Beds
4 Baths
1,403 SqFt
Key Details
Sold Price $124,990
Property Type Townhouse
Sub Type Townhouse
Listing Status Sold
Purchase Type For Sale
Square Footage 1,403 sqft
Price per Sqft $89
Subdivision Lakeshore Townhomes
MLS Listing ID 1329306
Sold Date 07/14/20
Style Traditional
Bedrooms 3
Full Baths 3
Half Baths 1
HOA Fees $225/mo
HOA Y/N Yes
Originating Board MLS United
Year Built 1973
Annual Tax Amount $335
Property Description
Great reservoir views from this updated two story unit at Lakeshore Townhomes. This 1,400 square foot unit has 3 bedrooms, all upstairs, with 2 full bathrooms upstairs and a half bath downstairs for convenience. The kitchen has plenty of cabinets, brand new fridge, new granite counter space, updated appliances, washer/dryer and closet pantry. The kitchen is open to a dining and family room area with brand new flooring and access to the rear party patio. The master bedroom has an en-suite bathroom with brand new tiled shower, entry to a wide balcony with water views and common grounds leading down to the shore. The other two bedrooms share the full hall bath which has also been updated with new granite. One of the guest bedrooms also accesses the large deck. The private, fenced-in back entrance to the unit is through the covered patio. This community offers a low maintenance lifestyle for $225/month, with the association responsible for exterior maintenance (excluding deck), grounds care, community pool and water service. This is a location convenient to many shopping and dining options, schools, employment and churches. Need a one year home warranty? DONE! Would also make a great investment property, with rents soaring in this area.
Location
State MS
County Rankin
Community Biking Trails, Clubhouse, Hiking/Walking Trails, Pool, Rv Parking, Rv/Boat Storage
Direction Northshore to Windrose Dr, enter Lakeshore Townhomes, take left, back of unit faces road, please use front door
Interior
Interior Features Eat-in Kitchen, Pantry, Storage
Heating Central, Electric
Cooling Central Air
Flooring Carpet, Laminate, Tile
Fireplace No
Window Features Aluminum Frames
Appliance Dishwasher, Disposal, Electric Water Heater, Microwave, Oven
Exterior
Exterior Feature Balcony, Other
Parking Features Parking Lot
Community Features Biking Trails, Clubhouse, Hiking/Walking Trails, Pool, RV Parking, RV/Boat Storage
Waterfront Description View,Other
Roof Type Asphalt Shingle
Porch Deck, Patio
Garage No
Private Pool No
Building
Lot Description Views, Zero Lot Line
Foundation Slab
Sewer Public Sewer
Water Public
Architectural Style Traditional
Level or Stories Two
Structure Type Balcony,Other
New Construction No
Schools
Middle Schools Northwest Rankin Middle
High Schools Northwest Rankin
Others
HOA Fee Include Accounting/Legal,Maintenance Grounds,Management,Pest Control,Pool Service,Other
Tax ID H12I000011 00080
Acceptable Financing Cash, Conventional, FHA, USDA Loan, VA Loan
Listing Terms Cash, Conventional, FHA, USDA Loan, VA Loan
Read Less
Want to know what your home might be worth? Contact us for a FREE valuation!

Our team is ready to help you sell your home for the highest possible price ASAP

Information is deemed to be reliable but not guaranteed. Copyright © 2024 MLS United, LLC.





