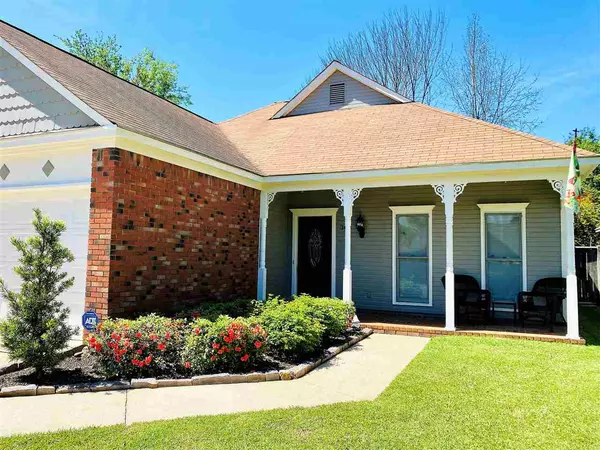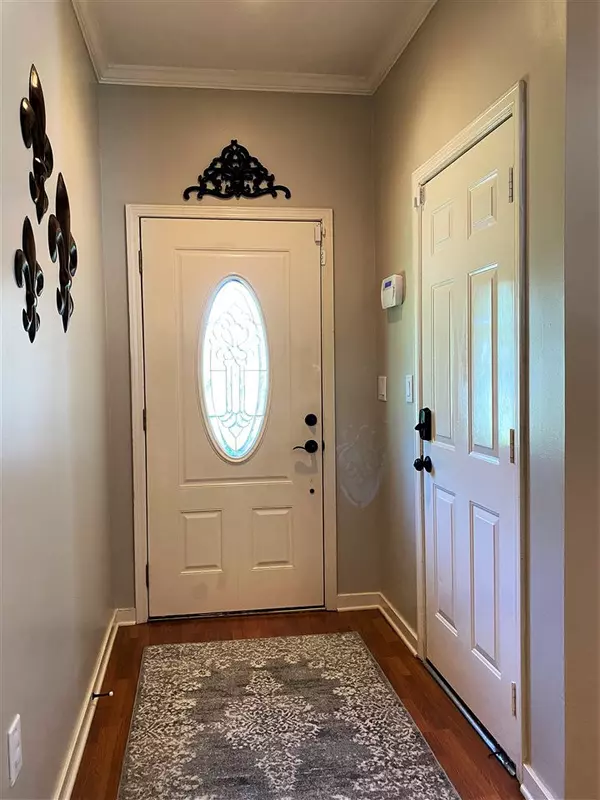$169,900
$169,900
For more information regarding the value of a property, please contact us for a free consultation.
303 Pelahatchie Shore Drive Brandon, MS 39047
3 Beds
2 Baths
1,498 SqFt
Key Details
Sold Price $169,900
Property Type Single Family Home
Sub Type Single Family Residence
Listing Status Sold
Purchase Type For Sale
Square Footage 1,498 sqft
Price per Sqft $113
Subdivision Brenhaven
MLS Listing ID 1329419
Sold Date 05/15/20
Style Bungalow
Bedrooms 3
Full Baths 2
Originating Board MLS United
Year Built 1989
Annual Tax Amount $762
Property Description
Qualified Buyers move in with 0 down using the USDA Rural Development Loan! Cheaper than rent and move in ready! Absolutely adorable 3 bedroom 2 bath split plan with almost 1500 sq. ft. of living space! This home has so much character and has been meticulously maintained! Fresh paint throughout! Formal entry, HUGE living room with fireplace. Spacious dining room overlooks screened in porch. Kitchen with new stainless steel appliances and plenty of cabinet and counter space. Spacious master bedroom with tray ceiling and door to back patio. Master bath with large walk in shower. 2 guest bedrooms share a hall bath. Wonderful screened in porch. Large brick paver patio, gorgeous landscaping and privacy fenced backyard. 2 car garage with additional storage. This home is within walking distance of the Ross Barnett Reservoir and is just minutes from the shopping and restaurants at Dogwood Festival Market. Excellent Northwest Rankin School district! Call your favorite Realtor today for your private showing!
Location
State MS
County Rankin
Direction Spillway Rd to Pelahatchie Shore Dr. Home will be on the left.
Interior
Interior Features High Ceilings, Storage
Heating Central, Fireplace(s), Natural Gas
Cooling Ceiling Fan(s), Central Air
Flooring Carpet, Laminate, Linoleum
Fireplace Yes
Window Features Insulated Windows,Vinyl
Appliance Dishwasher, Disposal, Electric Cooktop, Electric Range, Exhaust Fan, Gas Water Heater, Microwave, Oven, Self Cleaning Oven
Laundry Electric Dryer Hookup
Exterior
Exterior Feature None
Parking Features Attached, Garage Door Opener
Garage Spaces 2.0
Community Features None
Utilities Available Cable Available, Electricity Available, Natural Gas Available, Water Available
Waterfront Description None
Roof Type Asphalt Shingle
Porch Brick, Porch, Screened
Garage Yes
Private Pool No
Building
Lot Description Level
Foundation Concrete Perimeter, Slab
Sewer Public Sewer
Water Public
Architectural Style Bungalow
Level or Stories One
Structure Type None
New Construction No
Schools
Middle Schools Northwest Rankin Middle
High Schools Northwest Rankin
Others
Tax ID G12H00000100020
Acceptable Financing Cash, Conventional, FHA, USDA Loan, VA Loan
Listing Terms Cash, Conventional, FHA, USDA Loan, VA Loan
Read Less
Want to know what your home might be worth? Contact us for a FREE valuation!

Our team is ready to help you sell your home for the highest possible price ASAP

Information is deemed to be reliable but not guaranteed. Copyright © 2024 MLS United, LLC.






