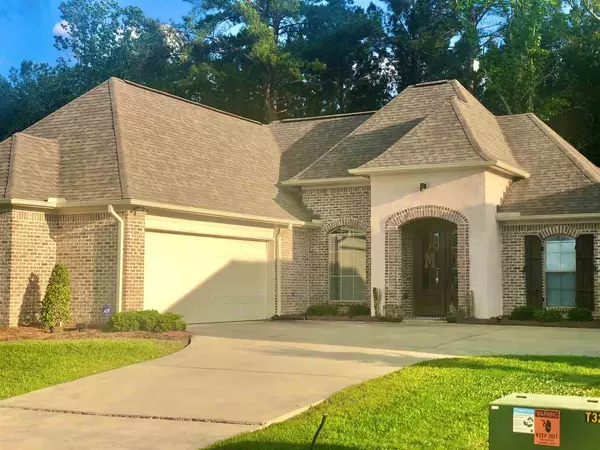$224,900
$224,900
For more information regarding the value of a property, please contact us for a free consultation.
913 Willow Grande Circle Brandon, MS 39047
3 Beds
2 Baths
1,652 SqFt
Key Details
Sold Price $224,900
Property Type Single Family Home
Sub Type Single Family Residence
Listing Status Sold
Purchase Type For Sale
Square Footage 1,652 sqft
Price per Sqft $136
Subdivision Castlewoods
MLS Listing ID 1329987
Sold Date 05/29/20
Style French Acadian,Ranch
Bedrooms 3
Full Baths 2
HOA Fees $18/ann
HOA Y/N Yes
Originating Board MLS United
Year Built 2016
Annual Tax Amount $1,403
Property Description
Welcome to your Dream Home! It is quite immaculate and eloquently designed. This gorgeous home is located near shopping, dining, school, and more. This home boasts 3 bedrooms and 2 bathrooms, but of course that doesn't scratch the surface of what this home offers. The home offers an open concept stylish Chef's kitchen with granite, large custom built in cabinets, a spacious kitchen island, lots of counter and cabinet space, stainless steel appliances, gas cook-top, oversized pantry, lovely lighting, and a custom built China cabinet. Also, throughout the home is beautiful scored flooring, gorgeous breakfast room, large living area with tall ceilings, gas fireplace, spacious laundry room, nice master with large walk-in closet, great master bath with jetted tub, separate shower and double vanity also with granite. The spacious secondary bedrooms include ample closet space, and impressive built-ins are featured in the family room. Next, it offers an exterior covered rear patio, and a fenced in backyard with a gorgeous nature view that's perfect for entertaining. Come take a look at this awesome home today!!!
Location
State MS
County Rankin
Community Barbecue, Biking Trails, Clubhouse, Golf, Hiking/Walking Trails, Park, Playground, Pool, Tennis Court(S)
Direction Take Lakeland Drive/ MS-25 N. Turn right onto Castlewoods Blvd. Turn right onto Willow Grande Cir. House on left.
Interior
Interior Features Double Vanity, Eat-in Kitchen, High Ceilings, Pantry, Walk-In Closet(s), Wet Bar
Heating Central, Fireplace(s), Natural Gas
Cooling Ceiling Fan(s), Central Air
Flooring Stamped, Stone
Fireplace Yes
Window Features Insulated Windows,Window Treatments
Appliance Dishwasher, Disposal, Gas Cooktop, Gas Water Heater, Microwave, Oven, Water Heater
Exterior
Exterior Feature None
Parking Features Attached, Garage Door Opener
Garage Spaces 2.0
Community Features Barbecue, Biking Trails, Clubhouse, Golf, Hiking/Walking Trails, Park, Playground, Pool, Tennis Court(s)
Waterfront Description None
Roof Type Architectural Shingles
Porch Patio
Garage Yes
Private Pool No
Building
Foundation Slab
Sewer Public Sewer
Water Public
Architectural Style French Acadian, Ranch
Level or Stories One, Multi/Split
Structure Type None
New Construction No
Schools
Middle Schools Northwest Rankin Middle
High Schools Northwest Rankin
Others
Tax ID I11C000008 00430
Acceptable Financing Cash, Conventional, FHA, USDA Loan, VA Loan
Listing Terms Cash, Conventional, FHA, USDA Loan, VA Loan
Read Less
Want to know what your home might be worth? Contact us for a FREE valuation!

Our team is ready to help you sell your home for the highest possible price ASAP

Information is deemed to be reliable but not guaranteed. Copyright © 2024 MLS United, LLC.






