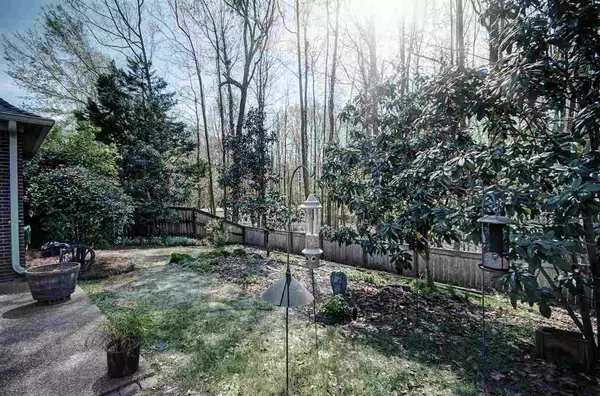$267,500
$267,500
For more information regarding the value of a property, please contact us for a free consultation.
113 Thornwood Drive Clinton, MS 39056
3 Beds
2 Baths
2,262 SqFt
Key Details
Sold Price $267,500
Property Type Single Family Home
Sub Type Single Family Residence
Listing Status Sold
Purchase Type For Sale
Square Footage 2,262 sqft
Price per Sqft $118
Subdivision Bruenburg
MLS Listing ID 1329009
Sold Date 04/30/20
Style French Acadian
Bedrooms 3
Full Baths 2
HOA Fees $38
HOA Y/N Yes
Originating Board MLS United
Year Built 2004
Annual Tax Amount $2,797
Property Description
Beautiful 3 bedroom 2 bath with an office in Bruenburg ! As you enter the home you will immediately see the care and attention to detail that has been provided by the owners. 2262 Square feet gives you lots of Large rooms... Family room (17 X 22) with high ceilings and great moldings, builtins, wood flooring and gas log fireplace. Huge Master bedroom (19 X 14) with lots of light and luxurious carpeting. Master bath includes double vanities, jetted tub and separate shower and leads into a large master closet. The home is built on a split plan with 2 bedrooms, 2nd bath and small office in separate area from Master. Kitchen (13 X 13) and Breakfast area are roomy and full of natural light (even a window over the kitchen sink!) and has stainless appliances and a granite topped center island. There is a nice butler's pantry with built ins between the kitchen and large formal dining room. The back porch offers lots of privacy and beautiful views of nature (not neighbors)...Bruenburg is a great family neighborhood with beautifully maintained green spaces, lake, gazebo and community pool. Call today for your private showing !
Location
State MS
County Hinds
Community Biking Trails, Hiking/Walking Trails, Pool
Direction I-20 to Clinton Raymond Rd exit...South on Clinton Raymond Rd turn on to the South Frontage Rd of I-20...go about 1.5 miles and turn left into Bruenburg...follow Bruenburg Pkwy to Thornwood ...house on the corner
Interior
Interior Features Double Vanity, Entrance Foyer, High Ceilings, Storage, Walk-In Closet(s)
Heating Central, Fireplace(s), Natural Gas
Cooling Ceiling Fan(s), Central Air
Flooring Carpet, Laminate, Tile
Fireplace Yes
Window Features Insulated Windows,Vinyl
Appliance Dishwasher, Disposal, Exhaust Fan, Gas Water Heater, Microwave, Self Cleaning Oven, Water Heater
Laundry Electric Dryer Hookup
Exterior
Exterior Feature Garden
Parking Features Garage Door Opener
Garage Spaces 2.0
Community Features Biking Trails, Hiking/Walking Trails, Pool
Utilities Available Cable Available, Electricity Available, Natural Gas Available, Water Available, Fiber to the House
Waterfront Description View,Other
Roof Type Architectural Shingles
Porch Patio, Slab
Garage No
Private Pool No
Building
Foundation Concrete Perimeter, Slab
Sewer Public Sewer
Water Public
Architectural Style French Acadian
Level or Stories One, Multi/Split
Structure Type Garden
New Construction No
Schools
Middle Schools Clinton
High Schools Clinton
Others
HOA Fee Include Maintenance Grounds,Pool Service
Tax ID 2980-186-183
Acceptable Financing Cash, Contract, Conventional, FHA, VA Loan, Other
Listing Terms Cash, Contract, Conventional, FHA, VA Loan, Other
Read Less
Want to know what your home might be worth? Contact us for a FREE valuation!

Our team is ready to help you sell your home for the highest possible price ASAP

Information is deemed to be reliable but not guaranteed. Copyright © 2025 MLS United, LLC.





