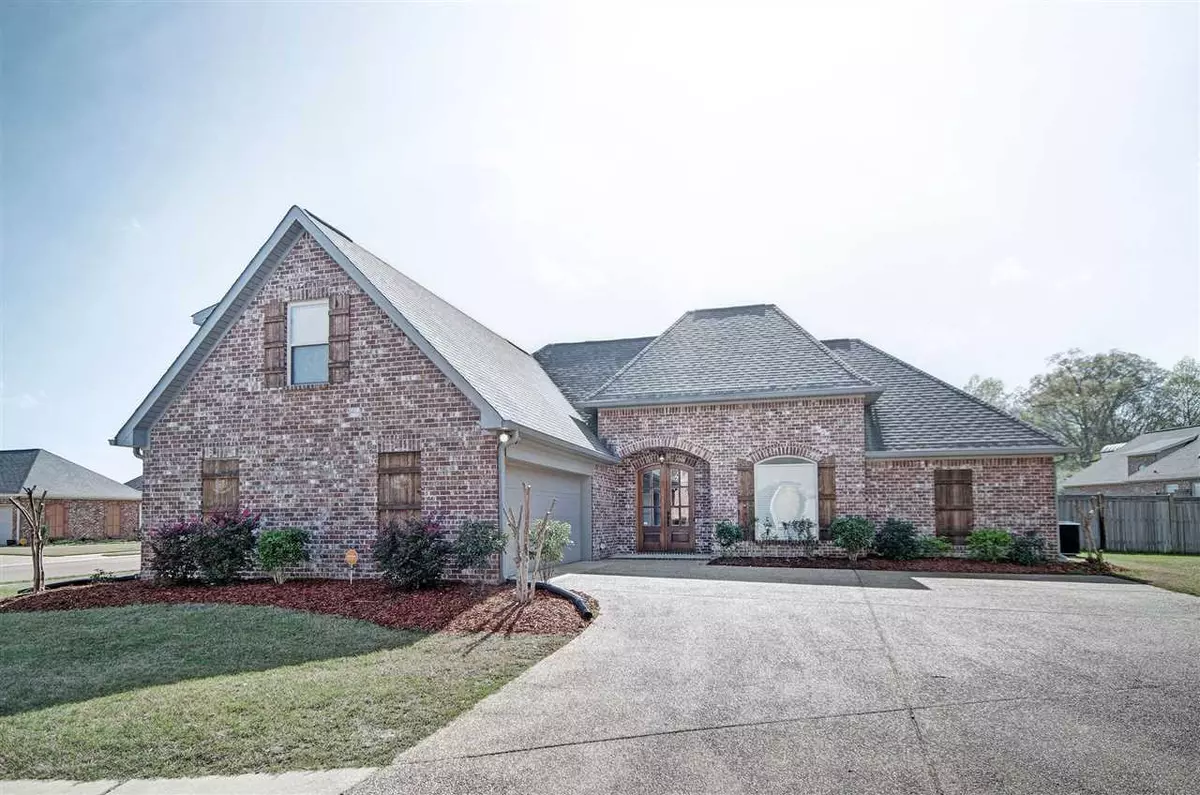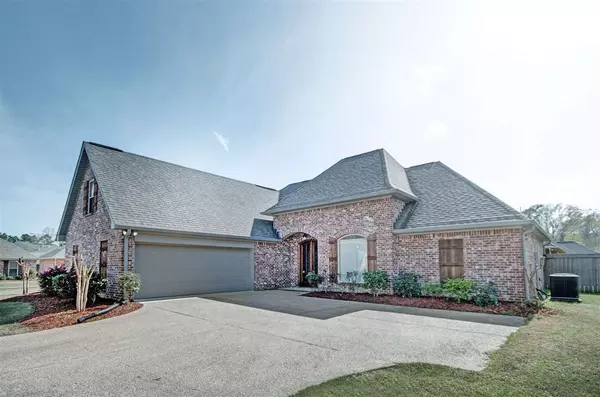$278,000
$278,000
For more information regarding the value of a property, please contact us for a free consultation.
801 Glendale Court Brandon, MS 39047
4 Beds
3 Baths
2,288 SqFt
Key Details
Sold Price $278,000
Property Type Single Family Home
Sub Type Single Family Residence
Listing Status Sold
Purchase Type For Sale
Square Footage 2,288 sqft
Price per Sqft $121
Subdivision Hidden Hills
MLS Listing ID 1329020
Sold Date 05/18/20
Style French Acadian
Bedrooms 4
Full Baths 3
HOA Fees $31/ann
HOA Y/N Yes
Originating Board MLS United
Year Built 2013
Annual Tax Amount $2,105
Lot Dimensions 11,944 sf
Property Description
Looking for space? Come see this 4 bedroom 3 bath house on a larger lot in Hidden Hills. Living room with hardwood floors, fireplace and great entertainment center. There is a formal dining room and an eat in breakfast area just off the kitchen. Kitchen has granite counter tops, stainless appliances, custom cabinetry and a gas range. Split plan with master just off the kitchen. Master bath has double vanities, separate shower and corner jetted tub. Just off living area there are 2 guest rooms with walk in closets and guest bath. Upstairs you will find a bedroom with private bath, this is on its own a/c unit as well. The backyard is fenced and owners have added a slab patio with plumbing connections off the covered porch. Don't wait to long call your Realtor today.
Location
State MS
County Rankin
Community Pool
Direction From Spillway Rd Turn onto Hidden Hills Crossing. Turn left on Glendale pl, and glendale Ct is first left. House is on corner of Glendale pl and Glendale Ct.
Interior
Interior Features Double Vanity, Eat-in Kitchen, High Ceilings, Pantry, Walk-In Closet(s)
Heating Central, Fireplace(s), Natural Gas
Cooling Ceiling Fan(s), Central Air
Flooring Carpet, Ceramic Tile, Wood
Fireplace Yes
Window Features Insulated Windows
Appliance Dishwasher, Disposal, Exhaust Fan, Gas Cooktop, Gas Water Heater, Microwave, Oven, Water Heater
Exterior
Exterior Feature Other
Parking Features Garage Door Opener
Garage Spaces 2.0
Community Features Pool
Utilities Available Cable Available, Natural Gas Available, Water Available, Natural Gas in Kitchen
Waterfront Description None
Roof Type Architectural Shingles
Porch Patio, Slab
Garage No
Private Pool No
Building
Foundation Slab
Sewer Public Sewer
Water Public
Architectural Style French Acadian
Level or Stories One and One Half, Multi/Split
Structure Type Other
New Construction No
Schools
Elementary Schools Highland Bluff Elm
Middle Schools Northwest Rankin Middle
High Schools Northwest Rankin
Others
HOA Fee Include Management,Other
Tax ID H11Q000006 03680
Acceptable Financing Cash, Conventional, FHA, Private Financing Available, USDA Loan, VA Loan, Other
Listing Terms Cash, Conventional, FHA, Private Financing Available, USDA Loan, VA Loan, Other
Read Less
Want to know what your home might be worth? Contact us for a FREE valuation!

Our team is ready to help you sell your home for the highest possible price ASAP

Information is deemed to be reliable but not guaranteed. Copyright © 2024 MLS United, LLC.






