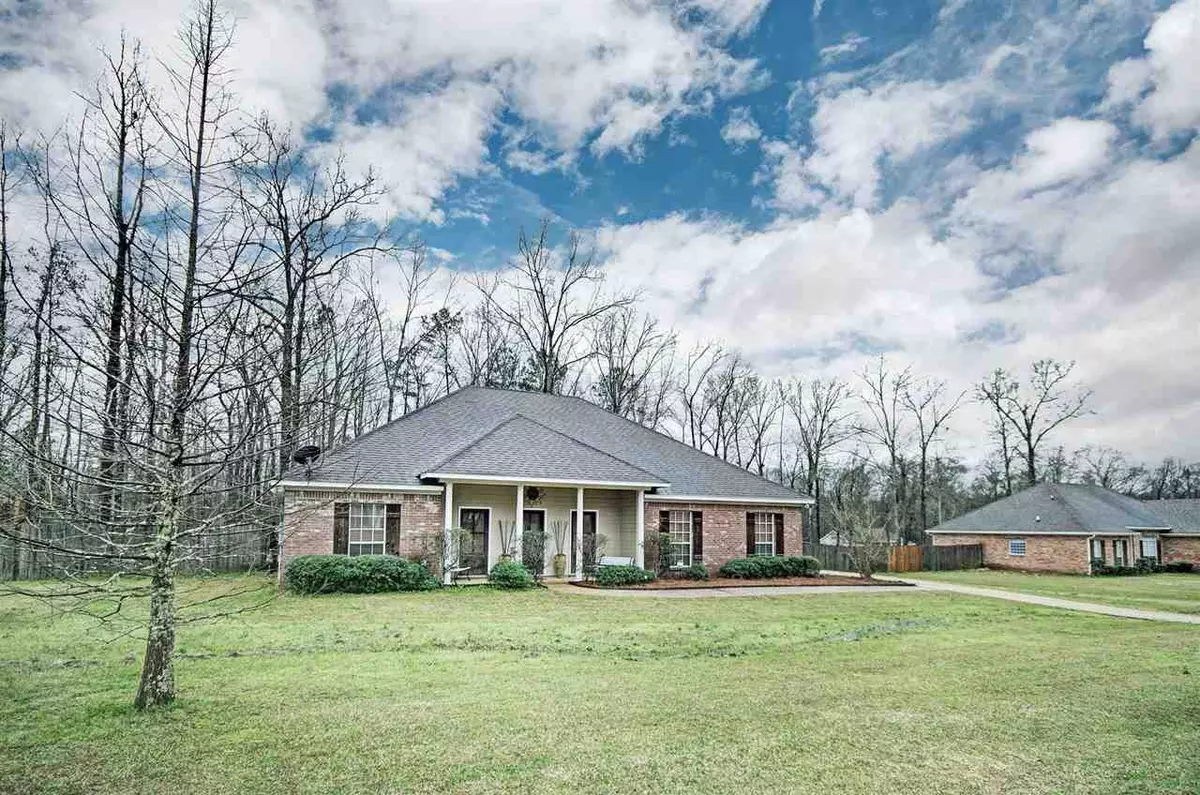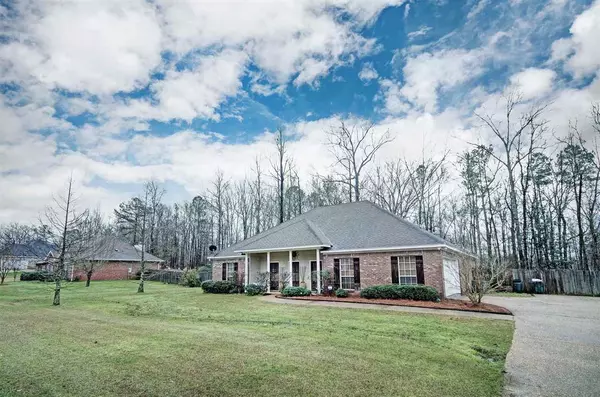$214,900
$214,900
For more information regarding the value of a property, please contact us for a free consultation.
105 Comanche Drive Terry, MS 39170
3 Beds
2 Baths
1,881 SqFt
Key Details
Sold Price $214,900
Property Type Single Family Home
Sub Type Single Family Residence
Listing Status Sold
Purchase Type For Sale
Square Footage 1,881 sqft
Price per Sqft $114
Subdivision Indian Hills Estates
MLS Listing ID 1328538
Sold Date 05/07/20
Style Traditional
Bedrooms 3
Full Baths 2
Originating Board MLS United
Year Built 2004
Annual Tax Amount $1,365
Property Description
Acre-lot with a very comfortable and clean three-bedroom, two-bath home in Indian Hills in Terry. Large family room, with wood floors and dining area. Efficient, comfortable kitchen with dining bar, next to breakfast area. Awesome pantry, great laundry room, rear hall coat closet and separate linen closet, all of which provide extra storage. The plan is split with a large master suite, including a bath with separate tub and shower and walk-in closet. There are two more bedrooms and a bath on the opposite side of the home. Lots of fresh paint in the very well-maintained home. Two car garage. Enjoy the especially large lot, wooded to the rear, and to be appreciated from the covered rear porch and patio. Indian Hills is a smaller, conveniently-located subdivision off Owens Road between Springridge and Midway. Excellent access to Highway 18 and then on to I-20 and downtown Jackson or I-220 and up to Madison County. From Highway 18, it's minutes on to Raymond and just a bit farther to the Natchez Trace and on to Port Gibson. Shop conveniently in either Clinton or Byram, with the Kroger in Byram just minutes away. Raymond schools. 1881 square feet. Always speak with your REALTOR for accurate valuation information.
Location
State MS
County Hinds
Direction From I-20, take exit 36 onto Springridge Road and head south for 10 miles. Turn right onto Owens Road, in one mile turn left onto Seminole Circle and then right onto Comanche Dr. The destination is on your left.
Interior
Interior Features Double Vanity, Eat-in Kitchen, High Ceilings, Pantry, Storage, Walk-In Closet(s)
Heating Central, Fireplace(s), Natural Gas
Cooling Ceiling Fan(s), Central Air
Flooring Tile, Wood
Fireplace Yes
Window Features Insulated Windows
Appliance Dishwasher, Disposal, Electric Cooktop, Electric Range, Exhaust Fan, Gas Water Heater, Microwave, Oven, Water Heater
Laundry Electric Dryer Hookup
Exterior
Exterior Feature Lighting
Parking Features Attached, Garage Door Opener
Garage Spaces 2.0
Community Features None
Utilities Available Cable Available, Electricity Available, Natural Gas Available, Water Available
Waterfront Description None
Roof Type Architectural Shingles
Porch Patio, Slab
Garage Yes
Private Pool No
Building
Foundation Slab
Sewer Public Sewer
Water Community
Architectural Style Traditional
Level or Stories One, Multi/Split
Structure Type Lighting
New Construction No
Schools
Elementary Schools Raymond
Middle Schools Carver
High Schools Raymond
Others
Tax ID 4972-760-49
Acceptable Financing Cash, Conventional, FHA, USDA Loan, VA Loan
Listing Terms Cash, Conventional, FHA, USDA Loan, VA Loan
Read Less
Want to know what your home might be worth? Contact us for a FREE valuation!

Our team is ready to help you sell your home for the highest possible price ASAP

Information is deemed to be reliable but not guaranteed. Copyright © 2025 MLS United, LLC.





