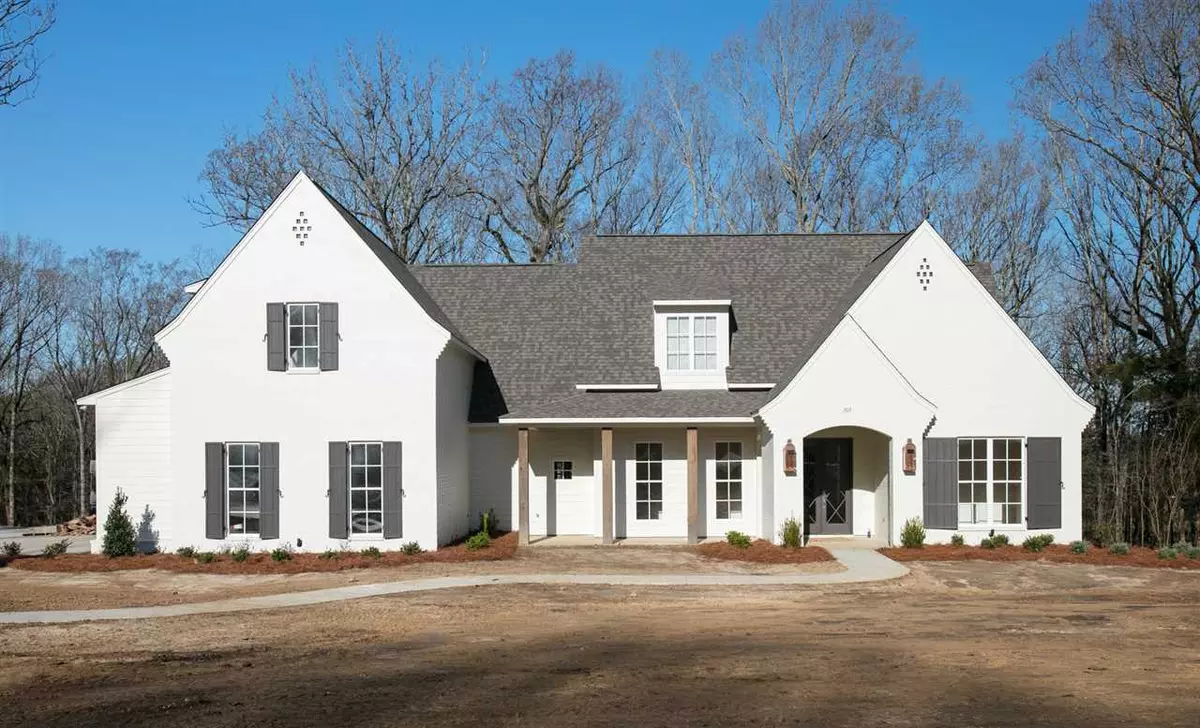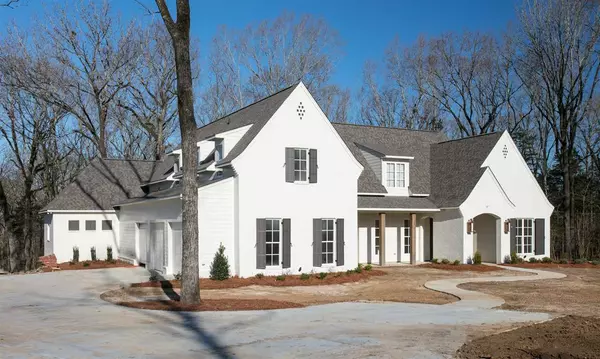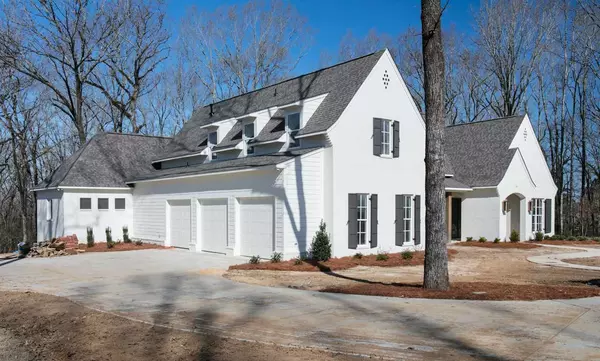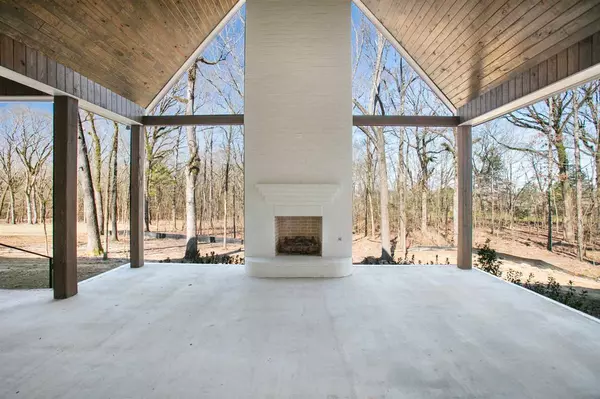$665,000
$665,000
For more information regarding the value of a property, please contact us for a free consultation.
105 Silverleaf Drive Madison, MS 39110
4 Beds
5 Baths
3,815 SqFt
Key Details
Sold Price $665,000
Property Type Single Family Home
Sub Type Single Family Residence
Listing Status Sold
Purchase Type For Sale
Square Footage 3,815 sqft
Price per Sqft $174
Subdivision Silverleaf
MLS Listing ID 1328377
Sold Date 08/06/20
Style Traditional
Bedrooms 4
Full Baths 4
Half Baths 1
Originating Board MLS United
Year Built 2020
Property Description
Spectacular new construction in sought after Silverleaf! With its appealing white exterior, bright, welcoming interiors, and clean architectural lines, this one is sure to please. The home's unique character and style are apparent even before entering through the gorgeous double front doors. A true foyer opens to a large open concept living area with a soaring vaulted ceiling and views of the deep private lot. A stunning fireplace sits opposite the custom kitchen with its massive island, quartz countertops, luxury hardware and fixtures, sleek stainless steel appliances including ice maker and double ovens, wonderful storage and great natural light. A large pantry lends even more storage, and not only features great shelving options, but its U-shaped countertop and lower cabinets keep everything organized. The intelligent layout features a private master suite at the back of the home, with a gorgeous master bath, complete with stand alone soaker tub, his and her vanities, an extra large separate shower, quartz and marble finishes, high end fixtures, and huge walk in closet. A true office/study boasts built in cabinetry and shelving, and beautifully crafted contrasting millwork. Two well appointed guestrooms with walk in closets are located off of a private hallway downstairs, each bedroom with its own private full bath. Upstairs you'll find a generous bonus room and spacious bedroom with its own full bath and walk in closet. A gracious mudroom off of the 3 car garage is the perfect drop zone with lockers, built ins and it connects to the laundry room. There's also access to the laundry from the master. Wide-plank white oak flooring throughout the entire first level living spaces and bedrooms, and high end finishes and fixtures complete every space. Not to be outshined, the exterior of this property is amazing, with a deep backporch and tongue and groove vaulted ceiling that mirrors the vault of the living room. Anchored by a floor to ceiling fireplace, boasting a bui
Location
State MS
County Madison
Direction Gluckstadt Rd to Catlett, left on Stribling, Silverleaf is past Dewees Rd on the left. Left into Silverleaf, house on right.
Interior
Interior Features Cathedral Ceiling(s), Double Vanity, Entrance Foyer, High Ceilings, Pantry, Soaking Tub, Storage, Vaulted Ceiling(s), Walk-In Closet(s)
Heating Central, Fireplace(s), Natural Gas
Cooling Ceiling Fan(s), Central Air
Flooring Carpet, Tile, Wood
Fireplace Yes
Window Features Insulated Windows
Appliance Cooktop, Dishwasher, Disposal, Double Oven, Exhaust Fan, Gas Cooktop, Ice Maker, Microwave, Oven, Tankless Water Heater
Exterior
Exterior Feature Built-in Barbecue, Gas Grill, Outdoor Grill, Outdoor Kitchen
Parking Features Attached, Garage Door Opener
Garage Spaces 3.0
Waterfront Description None
Roof Type Architectural Shingles
Porch Patio
Garage Yes
Private Pool No
Building
Foundation Slab
Sewer Public Sewer
Water Public
Architectural Style Traditional
Level or Stories Two, Multi/Split
Structure Type Built-in Barbecue,Gas Grill,Outdoor Grill,Outdoor Kitchen
New Construction Yes
Schools
Elementary Schools Mannsdale
Middle Schools Germantown Middle
High Schools Germantown
Others
Acceptable Financing Cash, Conventional, FHA
Listing Terms Cash, Conventional, FHA
Read Less
Want to know what your home might be worth? Contact us for a FREE valuation!

Our team is ready to help you sell your home for the highest possible price ASAP

Information is deemed to be reliable but not guaranteed. Copyright © 2025 MLS United, LLC.





