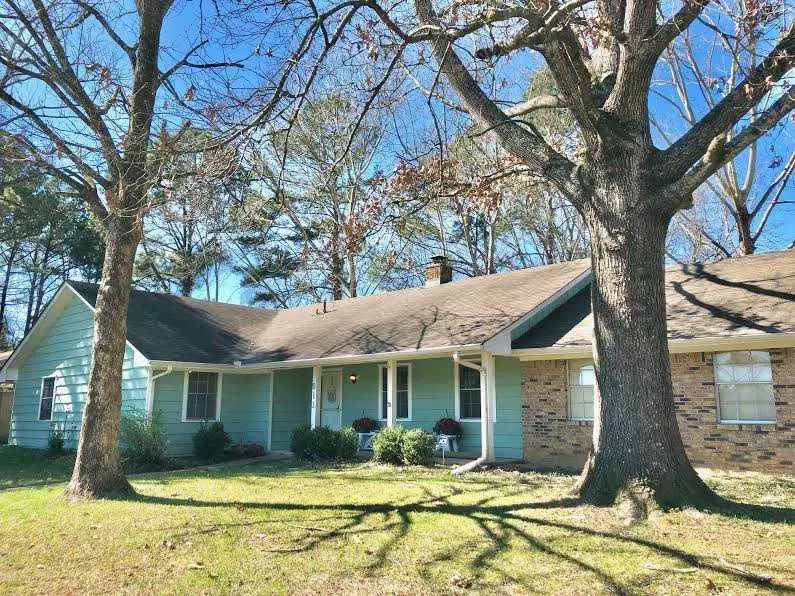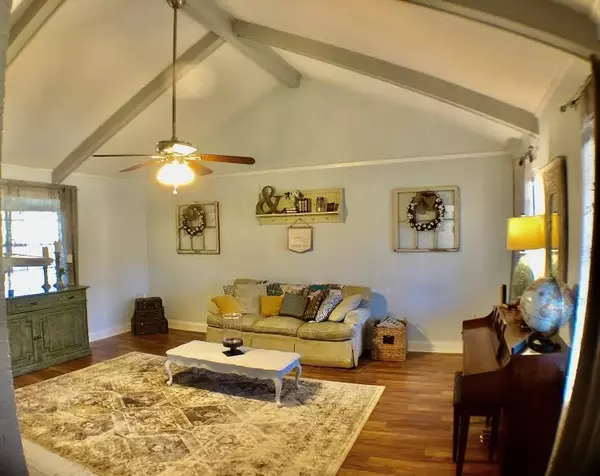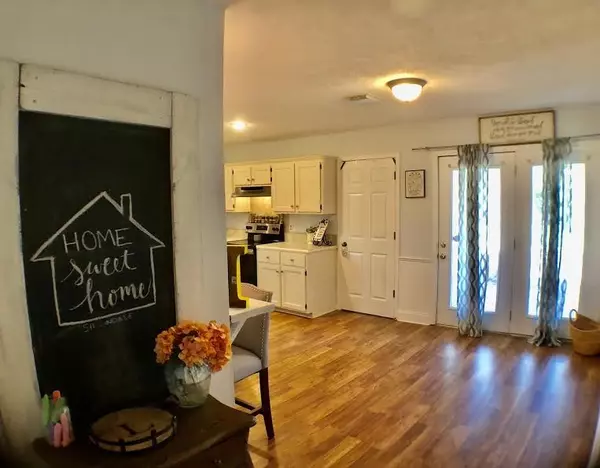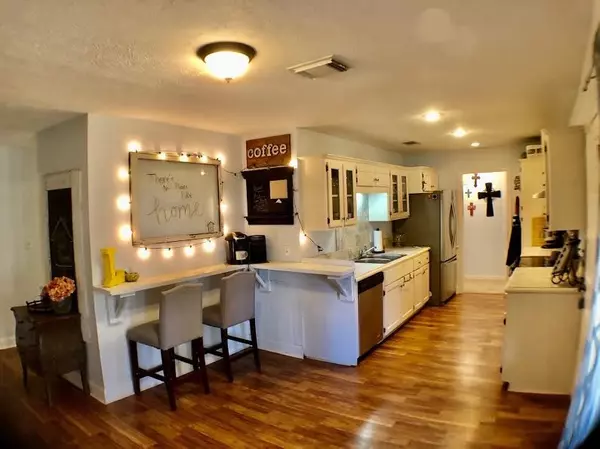$164,900
$164,900
For more information regarding the value of a property, please contact us for a free consultation.
511 Lindale Street Clinton, MS 39056
4 Beds
2 Baths
1,875 SqFt
Key Details
Sold Price $164,900
Property Type Single Family Home
Sub Type Single Family Residence
Listing Status Sold
Purchase Type For Sale
Square Footage 1,875 sqft
Price per Sqft $87
Subdivision Lindale
MLS Listing ID 1327773
Sold Date 04/13/20
Style Ranch
Bedrooms 4
Full Baths 2
Originating Board MLS United
Year Built 1978
Annual Tax Amount $1,213
Property Description
511 Lindale St. is a spacious home located in the heart of Clinton and the award winning Clinton Public School District. Situated on a corner lot, this residence provides plenty of room for a growing family. The home boasts of four bedrooms and two full bathrooms and has been recently updated in the spring/summer of 2016 with laminate flooring and appliances. The master bedroom is quite roomy and can easily fit a king size bed. The master bathroom area has double vanities and a walk in closet. As you will see, all rooms are sizable with plenty of space! The living room is just off the foyer and has built in bookshelves and a cozy fireplace. Kitchen and dining area are just off the foyer too and comes complete with your own "coffee bar" space. There is also a good size laundry room with lots of shelving. Also, you will find two large hall closets. Yes, there is lots of storage. The back yard has beautiful mature shade trees. And, you'll love the covered back patio space for family get togethers or entertaining friends. The welcoming feeling of this home will draw you in as you day dream about all the memories to be made during holidays and special occasions! Come home to 511 Lindale St. You won't be disappointed. Convenient to schools, shopping and interstates.
Location
State MS
County Hinds
Direction From Old Vicksburg Rd, turn south on Lindale. Go through stop sign. Home is on the corner of Lindale St. and Cardinal Cv.
Rooms
Other Rooms Shed(s)
Interior
Interior Features Double Vanity, Eat-in Kitchen, Entrance Foyer, High Ceilings, Walk-In Closet(s)
Heating Central, Fireplace(s), Natural Gas
Cooling Ceiling Fan(s), Central Air
Flooring Carpet, Laminate
Fireplace Yes
Window Features Aluminum Frames
Appliance Convection Oven, Dishwasher, Disposal, Electric Cooktop, Electric Range, Exhaust Fan, Gas Water Heater, Oven, Self Cleaning Oven, Water Heater
Laundry Electric Dryer Hookup
Exterior
Exterior Feature None
Parking Features Attached, Garage Door Opener
Garage Spaces 2.0
Utilities Available Cable Available, Electricity Available, Natural Gas Available, Water Available
Waterfront Description None
Roof Type Asphalt Shingle
Porch Patio, Slab
Garage Yes
Private Pool No
Building
Foundation Block, Slab
Sewer Public Sewer
Water Public
Architectural Style Ranch
Level or Stories One
Structure Type None
New Construction No
Schools
Middle Schools Clinton
High Schools Clinton
Others
Tax ID 2862-170-11
Acceptable Financing Cash, Contract, Conventional, FHA, VA Loan
Listing Terms Cash, Contract, Conventional, FHA, VA Loan
Read Less
Want to know what your home might be worth? Contact us for a FREE valuation!

Our team is ready to help you sell your home for the highest possible price ASAP

Information is deemed to be reliable but not guaranteed. Copyright © 2025 MLS United, LLC.





