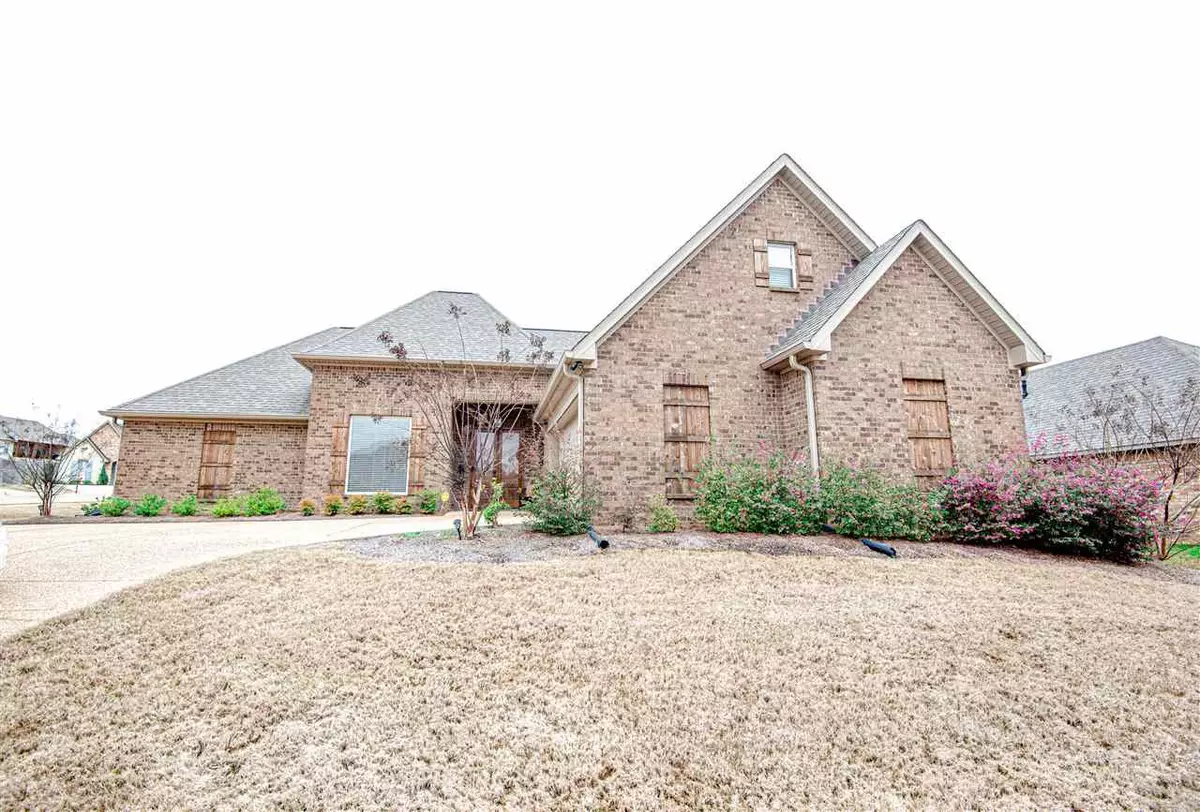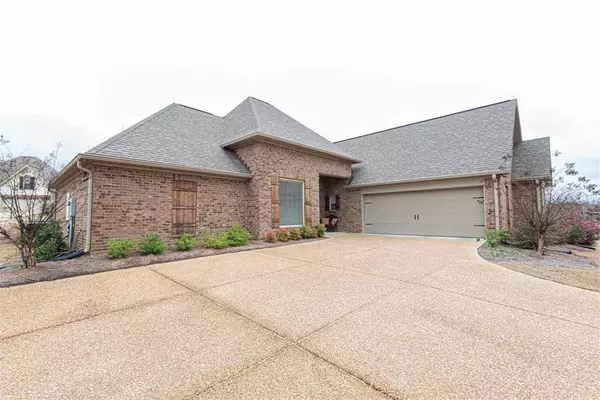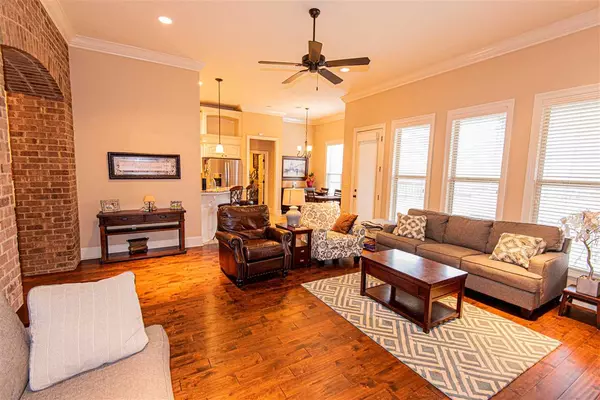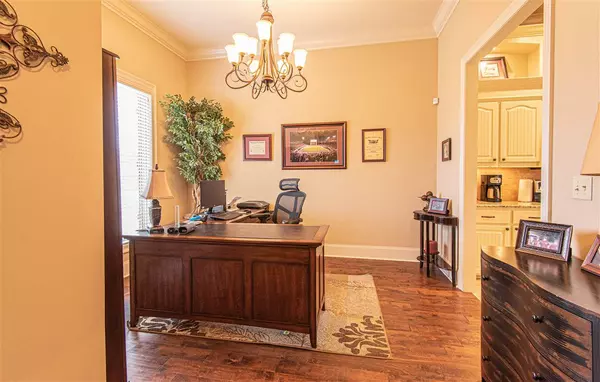$309,000
$309,000
For more information regarding the value of a property, please contact us for a free consultation.
328 Gladeview Place Brandon, MS 39047
4 Beds
3 Baths
2,500 SqFt
Key Details
Sold Price $309,000
Property Type Single Family Home
Sub Type Single Family Residence
Listing Status Sold
Purchase Type For Sale
Square Footage 2,500 sqft
Price per Sqft $123
Subdivision Hidden Hills
MLS Listing ID 1327707
Sold Date 04/13/20
Style French Acadian
Bedrooms 4
Full Baths 3
HOA Fees $30/ann
HOA Y/N Yes
Originating Board MLS United
Year Built 2014
Annual Tax Amount $2,290
Property Description
Situated on a large corner lot, this custom built 4/3 split plan is a must see! Step into a large entry with a brick arch and a view of the dining and family room. Kitchen has granite counter tops, stainless appliances ( and the refrigerator stays), gas range with double ovens, eat-at-bar & breakfast room. The formal dining is spacious with hardwood floors and lots of natural light. It is currently being used as an office. The open family room features a fireplace, hardwood floors, and a triple window. Master bedroom is spacious with his & hers walk-in closets. The large master bath has his & hers vanities, separate shower and jetted tub. The 4th bedroom is very large with its own private bath, & walk-in closet. This would make a great mother-in-law suite or teen sanctuary. The back yard has a nice covered patio with cedar posts and is wired for TV. The neighborhood pool is within walking distance. Close to the reservoir, walking trails, dining & shopping.
Location
State MS
County Rankin
Direction From Hwy. 25 turn left at the traffic light into Mill Creek Subdivision, stay straight approx. one mile, come to the stop sign on Gladeview and take a right, stay straight for approx. one mile, house will be on the right. From Lake Harbor Drive/Spillway Rd. Look for the entrance to Hidden Hills Subdivision on the right after you pass Hugh Ward. At the end of the entrance road take a right on Easts
Interior
Interior Features Double Vanity, Eat-in Kitchen, High Ceilings, Soaking Tub, Walk-In Closet(s)
Heating Central, Fireplace(s), Natural Gas
Cooling Ceiling Fan(s), Central Air
Flooring Carpet, Ceramic Tile, Wood
Fireplace Yes
Window Features Insulated Windows
Appliance Dishwasher, Exhaust Fan, Gas Cooktop, Gas Water Heater, Microwave, Oven
Exterior
Exterior Feature None
Garage Spaces 2.0
Waterfront Description None
Roof Type Architectural Shingles
Porch Patio
Private Pool No
Building
Foundation Slab
Sewer Public Sewer
Water Public
Architectural Style French Acadian
Level or Stories One and One Half
Structure Type None
New Construction No
Schools
Middle Schools Northwest Rankin Middle
High Schools Northwest Rankin
Others
Tax ID H11Q-8-3110
Acceptable Financing Cash, Conventional, FHA, VA Loan
Listing Terms Cash, Conventional, FHA, VA Loan
Read Less
Want to know what your home might be worth? Contact us for a FREE valuation!

Our team is ready to help you sell your home for the highest possible price ASAP

Information is deemed to be reliable but not guaranteed. Copyright © 2024 MLS United, LLC.






