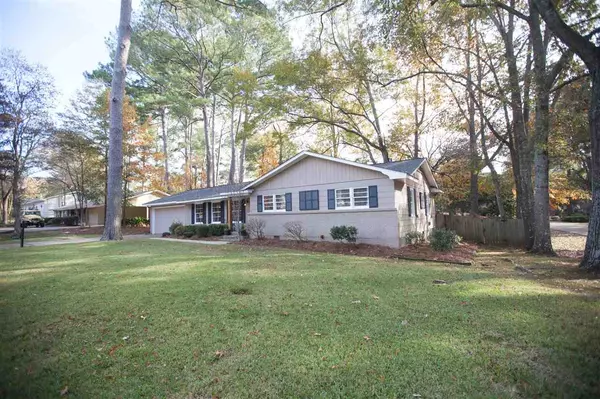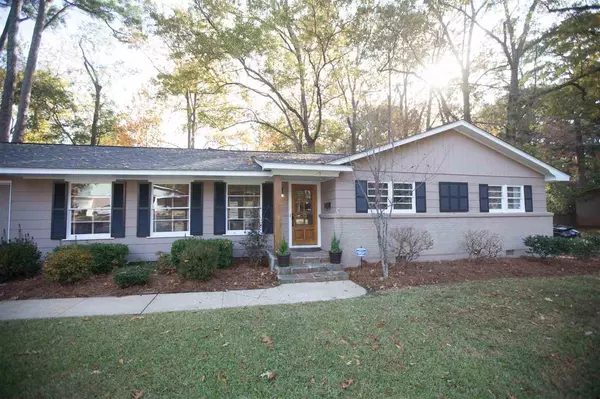$245,000
$245,000
For more information regarding the value of a property, please contact us for a free consultation.
2209 Southwood Road Jackson, MS 39211
4 Beds
2 Baths
1,910 SqFt
Key Details
Sold Price $245,000
Property Type Single Family Home
Sub Type Single Family Residence
Listing Status Sold
Purchase Type For Sale
Square Footage 1,910 sqft
Price per Sqft $128
Subdivision Audubon Park
MLS Listing ID 1326853
Sold Date 04/17/20
Style Ranch
Bedrooms 4
Full Baths 2
Originating Board MLS United
Year Built 1958
Annual Tax Amount $3,262
Property Description
NORTHEAST JACKSON CHARMER!! You will immediately feel like you are home once you walk through the front door! Formal dining room opens up into the spacious family room so easy entertaining space for family and friends. Beautiful updated kitchen with granite counters, tile backsplash, gas stove, stainless appliances and lots of cabinetry for plenty of storage. Great windows in front and back of home to allow in natural light. 4 spacious bedrooms, 2 baths, one has been updated with a gorgeous stand alone tile shower. Wood flooring in living areas, ceramic tile on kitchen and bathroom floors. NO CARPET! New roof is a big perk! Neutral paint throughout. This location is FANTASTIC!! Easy access to I-55, so whether you are heading Downtown or towards North Jackson, Ridgeland and Madison, it's just a hop and a skip whichever direction you are going! Lots of great shopping close by, grocery stores, banks, restaurants, and hospitals. Make your appointment to see for yourself!!
Location
State MS
County Hinds
Direction Northside Dr - east from I-55. Cross over Ridgewood Rd and continue on Northside Dr. Veer right onto Audubon Park Dr. Left on Southwood Rd. House will be on right.
Interior
Interior Features High Ceilings, Storage, Walk-In Closet(s)
Heating Central, Fireplace(s), Hot Water, Natural Gas
Cooling Ceiling Fan(s), Central Air
Flooring Ceramic Tile, Wood
Fireplace Yes
Window Features Wood Frames
Appliance Dishwasher, Disposal, Exhaust Fan, Gas Cooktop, Gas Water Heater, Microwave, Oven, Self Cleaning Oven, Water Heater
Laundry Electric Dryer Hookup
Exterior
Exterior Feature None
Parking Features Attached, Garage Door Opener, Storage
Garage Spaces 2.0
Community Features None
Utilities Available Cable Available, Electricity Available, Natural Gas Available, Water Available, Fiber to the House
Waterfront Description None
Roof Type Architectural Shingles
Porch Deck
Garage Yes
Private Pool No
Building
Lot Description Corner Lot
Foundation Conventional
Sewer Public Sewer
Water Public
Architectural Style Ranch
Level or Stories One
Structure Type None
New Construction No
Schools
Elementary Schools Casey
Middle Schools Chastain
High Schools Murrah
Others
Tax ID 578-160
Acceptable Financing Cash, Conventional, FHA, VA Loan
Listing Terms Cash, Conventional, FHA, VA Loan
Read Less
Want to know what your home might be worth? Contact us for a FREE valuation!

Our team is ready to help you sell your home for the highest possible price ASAP

Information is deemed to be reliable but not guaranteed. Copyright © 2024 MLS United, LLC.





