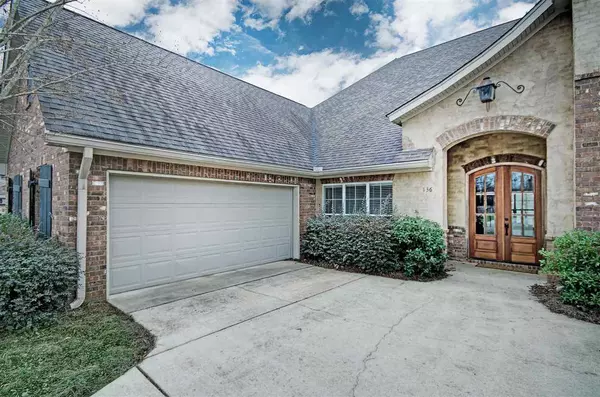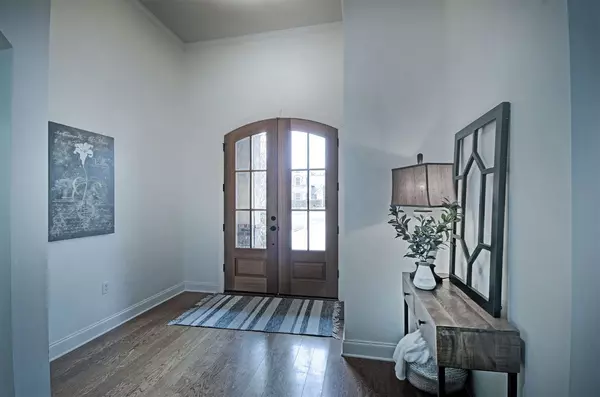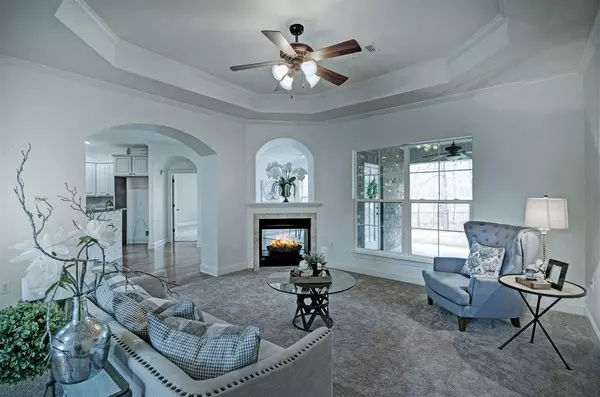$319,900
$319,900
For more information regarding the value of a property, please contact us for a free consultation.
136 Glen Arbor Court Brandon, MS 39042
4 Beds
3 Baths
2,780 SqFt
Key Details
Sold Price $319,900
Property Type Single Family Home
Sub Type Single Family Residence
Listing Status Sold
Purchase Type For Sale
Square Footage 2,780 sqft
Price per Sqft $115
Subdivision Glen Arbor
MLS Listing ID 1327581
Sold Date 04/24/20
Style French Acadian
Bedrooms 4
Full Baths 3
Originating Board MLS United
Year Built 2007
Annual Tax Amount $2,802
Property Description
Gorgeous and meticulously maintained 4 bedroom 3 full bath home located in the highly sought after Glen Arbor of Brandon! At almost 2800 square feet, this corner lot home has it all! Grand foyer leads into the elegant living space with custom dual-sided gas fireplace. Masonry island accents the open kitchen, featuring granite countertops, stainless steel appliances, double sink, and pantry! The dining area offers lots of natural light and can accommodate a number of table/seating arrangements, beautifully accented by the same fireplace, both unique and energy efficient. Nice-sized private office off living area with closet. Laundry room with additional storage. King-sized master suite features his and her vanities, separate over-sized shower, spa-like tub, and huge walk-in closet with custom track lighting. The two guest rooms feature large closets and share a full bath. Bonus room, full bath, and closet upstairs offers multi-use possibilities as a play room, man-cave, craft area, or even 4th bedroom! Huge, fully fenced backyard with covered porch, perfect for entertaining or nature watching with wrought iron back fencing. Lean-to shed for storage. Located within excellent Brandon School District! Call your favorite Realtor today for a private showing!
Location
State MS
County Rankin
Direction Hwy 80 to Louis Wilson Drive. Take right onto Glen Arbor Court. House is on right.
Rooms
Other Rooms Shed(s)
Interior
Interior Features Double Vanity, Entrance Foyer, High Ceilings, Pantry, Storage, Walk-In Closet(s)
Heating Central, Fireplace(s), Natural Gas
Cooling Ceiling Fan(s), Central Air
Flooring Carpet, Ceramic Tile, Laminate, Wood
Fireplace Yes
Window Features Insulated Windows
Appliance Dishwasher, Disposal, Exhaust Fan, Gas Cooktop, Gas Water Heater, Microwave, Oven, Self Cleaning Oven, Water Heater
Laundry Electric Dryer Hookup
Exterior
Exterior Feature None
Parking Features Attached, Garage Door Opener
Garage Spaces 2.0
Community Features None
Utilities Available Cable Available, Electricity Available, Natural Gas Available, Water Available, Natural Gas in Kitchen
Waterfront Description None
Roof Type Architectural Shingles
Porch Patio
Garage Yes
Private Pool No
Building
Lot Description Corner Lot
Foundation Slab
Sewer Public Sewer
Water Public
Architectural Style French Acadian
Level or Stories One and One Half, Multi/Split
Structure Type None
New Construction No
Schools
Elementary Schools Brandon
Middle Schools Brandon
High Schools Brandon
Others
Tax ID I07Q000005 00350
Acceptable Financing Cash, Conventional, FHA, Private Financing Available, VA Loan
Listing Terms Cash, Conventional, FHA, Private Financing Available, VA Loan
Read Less
Want to know what your home might be worth? Contact us for a FREE valuation!

Our team is ready to help you sell your home for the highest possible price ASAP

Information is deemed to be reliable but not guaranteed. Copyright © 2024 MLS United, LLC.





