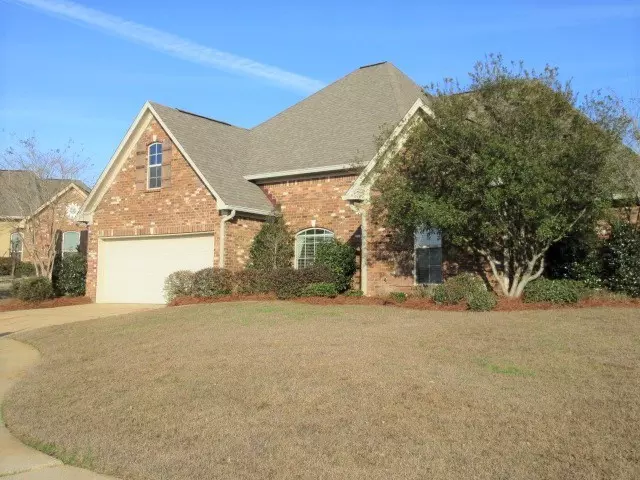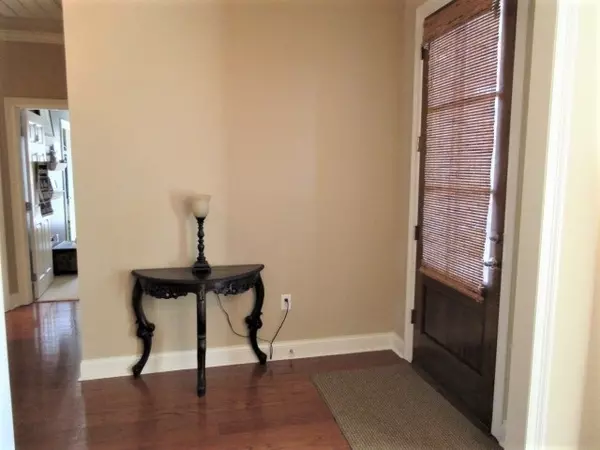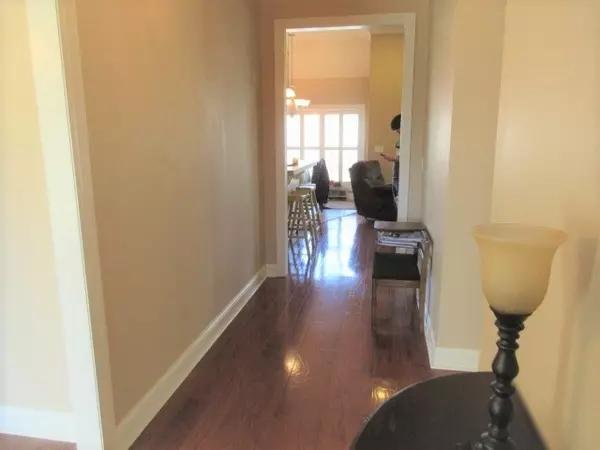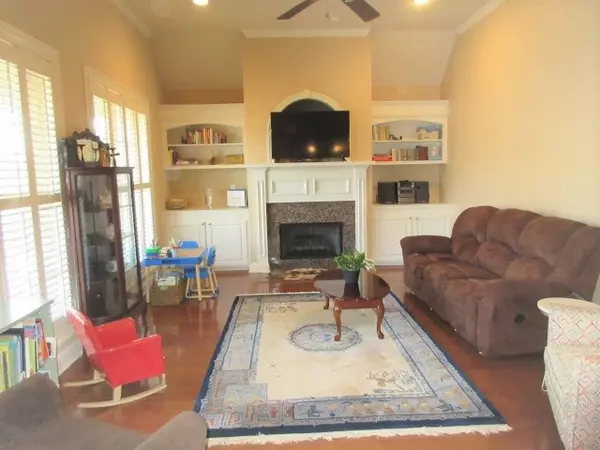$220,990
$220,990
For more information regarding the value of a property, please contact us for a free consultation.
213 Eastside Lane Brandon, MS 39047
3 Beds
2 Baths
1,900 SqFt
Key Details
Sold Price $220,990
Property Type Single Family Home
Sub Type Single Family Residence
Listing Status Sold
Purchase Type For Sale
Square Footage 1,900 sqft
Price per Sqft $116
Subdivision Hidden Hills
MLS Listing ID 1327300
Sold Date 06/04/20
Style Contemporary
Bedrooms 3
Full Baths 2
HOA Fees $30/ann
HOA Y/N Yes
Originating Board MLS United
Year Built 2005
Annual Tax Amount $2,038
Property Description
ALL THE FOLLOWING, PLUS A $1,000 LANDSCAPING CREDIT. Well-built, Randy Berg home in Hidden Hills with split plan, very large bedrooms and double sinks in both baths, plus a sink in the laundry room. Wooden floors throughout, except for carpeted bedrooms. Large kitchen with great work area, a mobile center island with shelves, and a good sized pantry. Home also has a large backyard and an extended patio slab big enough for a table and chairs. An additional drain has been added in back yard.
Location
State MS
County Rankin
Community Clubhouse, Fitness Center, Park, Pool
Direction Spillway Road to Hidden Hills. Make right on Eastside Drive and left on Eastside Lane. House is ahead on left. OR, Lakeland (Hwy 25) to Hidden Hills. Eastside Drive to right on Eastside Lane. House is ahead on left.
Interior
Interior Features Double Vanity, Entrance Foyer, High Ceilings, Pantry, Walk-In Closet(s)
Heating Central, Fireplace(s), Natural Gas
Cooling Ceiling Fan(s), Central Air
Flooring Carpet, Tile, Wood
Fireplace Yes
Window Features Aluminum Frames,Window Treatments
Appliance Dishwasher, Disposal, Electric Range, Exhaust Fan, Gas Water Heater, Microwave, Oven, Self Cleaning Oven, Water Heater
Exterior
Exterior Feature Lighting, Private Yard
Parking Features Attached, Garage Door Opener
Garage Spaces 2.0
Community Features Clubhouse, Fitness Center, Park, Pool
Utilities Available Cable Available, Electricity Available, Natural Gas Available, Water Available, Fiber to the House
Waterfront Description None
Roof Type Architectural Shingles
Porch Patio, Slab
Garage Yes
Private Pool No
Building
Foundation Concrete Perimeter, Slab
Sewer Public Sewer
Water Public
Architectural Style Contemporary
Level or Stories One, Multi/Split
Structure Type Lighting,Private Yard
New Construction No
Schools
Elementary Schools Highland Bluff Elm
Middle Schools Northwest Rankin Middle
High Schools Northwest Rankin
Others
HOA Fee Include Accounting/Legal,Maintenance Grounds,Pool Service,Other
Tax ID H11Q000002 01120
Acceptable Financing Cash, Contract, Conventional, FHA, Private Financing Available, VA Loan
Listing Terms Cash, Contract, Conventional, FHA, Private Financing Available, VA Loan
Read Less
Want to know what your home might be worth? Contact us for a FREE valuation!

Our team is ready to help you sell your home for the highest possible price ASAP

Information is deemed to be reliable but not guaranteed. Copyright © 2024 MLS United, LLC.






