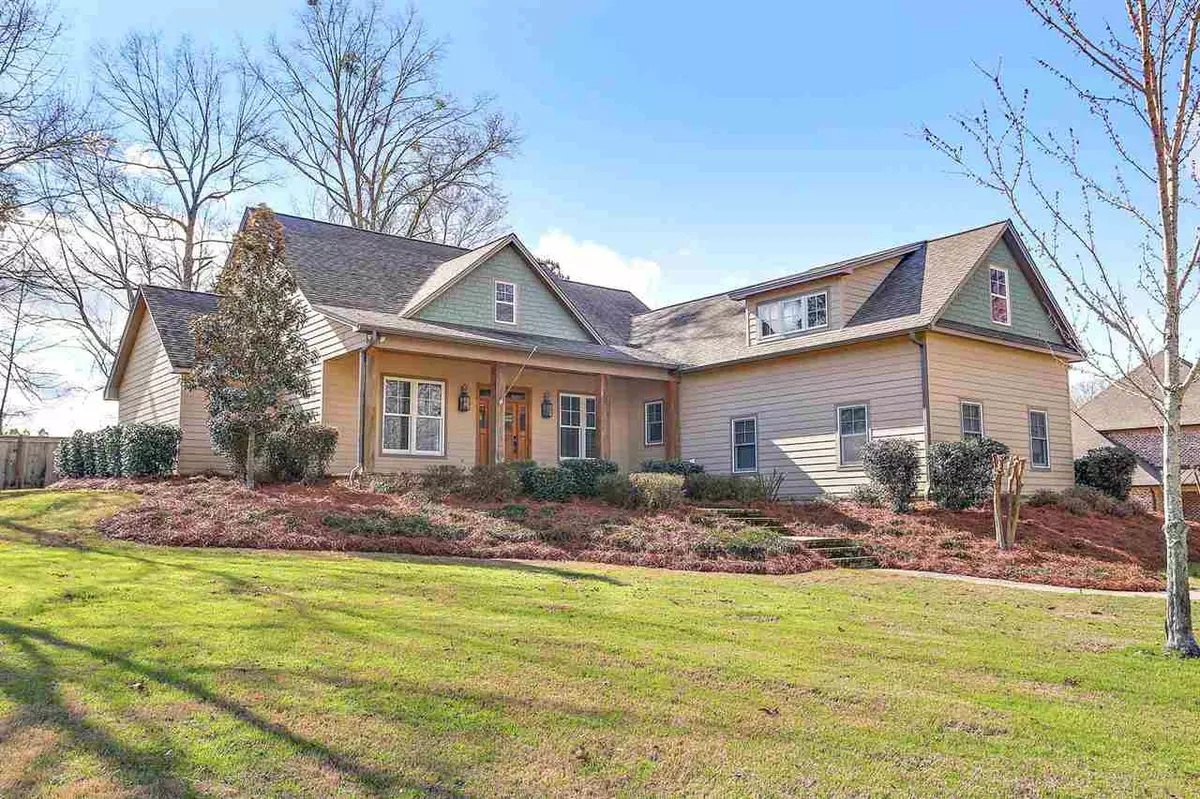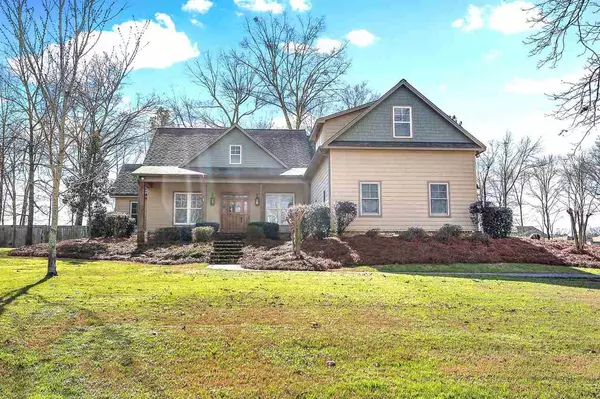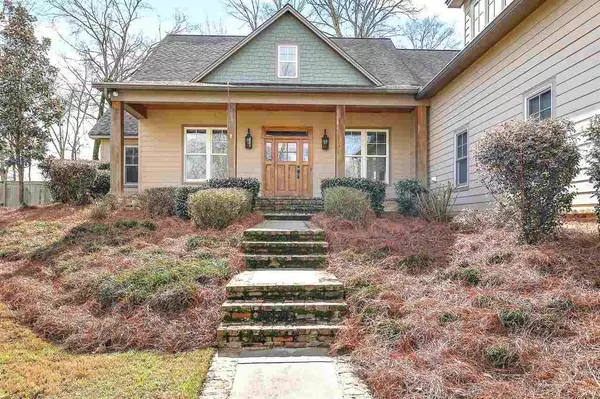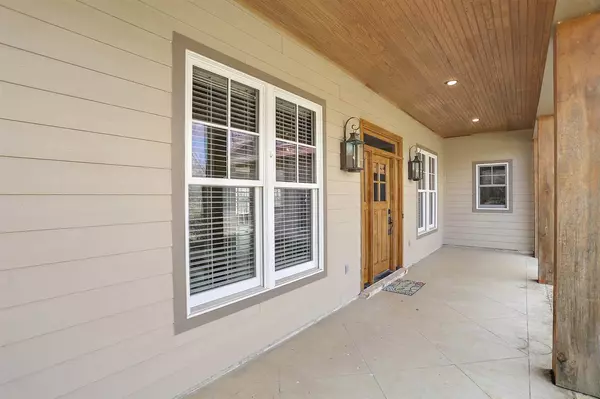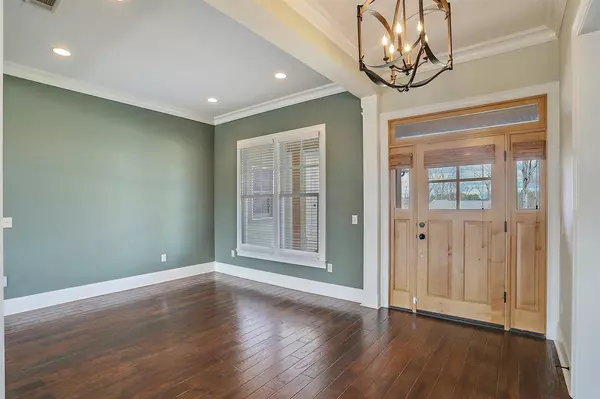$379,900
$379,900
For more information regarding the value of a property, please contact us for a free consultation.
109 Ashbrooke Trail Madison, MS 39110
3 Beds
3 Baths
2,644 SqFt
Key Details
Sold Price $379,900
Property Type Single Family Home
Sub Type Single Family Residence
Listing Status Sold
Purchase Type For Sale
Square Footage 2,644 sqft
Price per Sqft $143
Subdivision Trails Of Ashbrooke
MLS Listing ID 1327288
Sold Date 04/30/20
Style Cape Cod
Bedrooms 3
Full Baths 3
HOA Fees $48/ann
HOA Y/N Yes
Originating Board MLS United
Year Built 2011
Annual Tax Amount $2,844
Lot Size 0.750 Acres
Acres 0.75
Property Description
Custom Built with Southern Living Plan. Open floor plan with gorgeous hickory wood floors, formal dining, formal living/study, large custom kitchen with many upgrades including quartz counter tops, Dacor stainless appliances, custom venthood, tile splash, Miele dishwasher, granite farm sink, extra large center island with plenty of seating, and Alder wood cabinets you have to see to appreciate (they are stunning). Marvin wood, aluminum clad windows throughout. Master bath has beautiful travertine tile with huge shower, double vanity, large soaker tub. Spacious room upstairs with office nook and separate bath with shower. Two tankless hot water heaters, sub-floors to which the hickory hard wood is nailed (this is much easier on your feet and legs). James Hardie siding (insures like brick). Custom Alder wood front door. Fully landscaped, stone patio. Garage has extra storage space. Located in sought after Germantown Schools!! and Great Neighbors. Call to make an appointment to see this "one of a kind" home today!
Location
State MS
County Madison
Community Playground, Pool, Other
Direction I-55N to Gluckstadt exit west on Gluckstadt Rd, Rt on Deweese Rd., Right into The Trails of Ashbrooke. House on right.
Interior
Interior Features Double Vanity, Dry Bar, Entrance Foyer, High Ceilings, Pantry, Soaking Tub, Storage, Walk-In Closet(s)
Heating Central, Fireplace(s), Natural Gas
Cooling Ceiling Fan(s), Central Air
Flooring Carpet, Marble, Tile, Wood
Fireplace Yes
Window Features Insulated Windows,Vinyl
Appliance Cooktop, Dishwasher, Disposal, Double Oven, Exhaust Fan, Gas Cooktop, Gas Water Heater, Microwave, Tankless Water Heater
Laundry Electric Dryer Hookup
Exterior
Exterior Feature None
Parking Features Attached, Garage Door Opener
Garage Spaces 2.0
Community Features Playground, Pool, Other
Utilities Available Cable Available, Electricity Available, Natural Gas Available, Water Available, Cat-5 Prewired
Waterfront Description None
Roof Type Architectural Shingles
Porch Patio
Garage Yes
Private Pool No
Building
Lot Description Level
Foundation Slab
Sewer Public Sewer
Water Public
Architectural Style Cape Cod
Level or Stories One and One Half
Structure Type None
Schools
Elementary Schools Mannsdale
Middle Schools Germantown Middle
High Schools Germantown
Others
HOA Fee Include Maintenance Grounds,Management,Pool Service
Tax ID 081F-24-261/00.00
Acceptable Financing Cash, Conventional, FHA, Private Financing Available, USDA Loan, VA Loan
Listing Terms Cash, Conventional, FHA, Private Financing Available, USDA Loan, VA Loan
Read Less
Want to know what your home might be worth? Contact us for a FREE valuation!

Our team is ready to help you sell your home for the highest possible price ASAP

Information is deemed to be reliable but not guaranteed. Copyright © 2025 MLS United, LLC.

