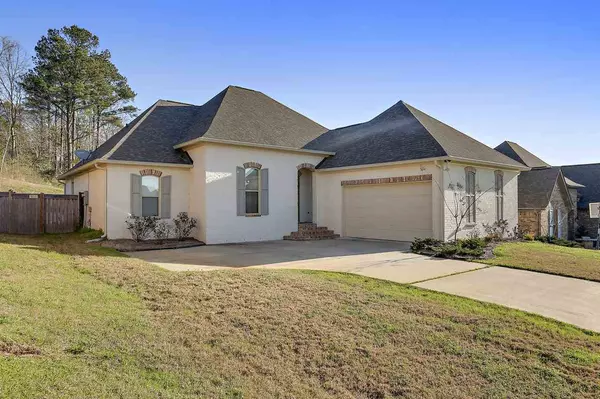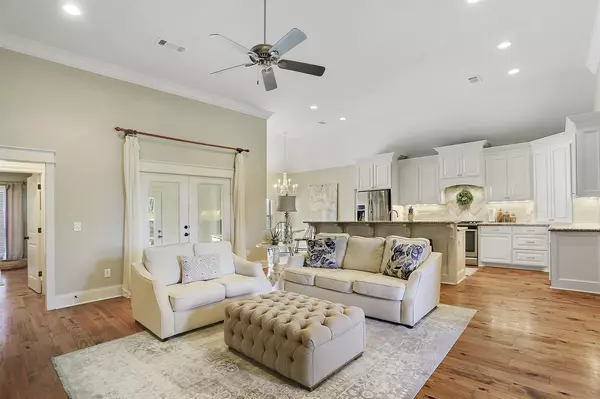$250,000
$250,000
For more information regarding the value of a property, please contact us for a free consultation.
705 Adair Street Brandon, MS 39047
3 Beds
2 Baths
1,849 SqFt
Key Details
Sold Price $250,000
Property Type Single Family Home
Sub Type Single Family Residence
Listing Status Sold
Purchase Type For Sale
Square Footage 1,849 sqft
Price per Sqft $135
Subdivision The Gardens Of Scottish Hills
MLS Listing ID 1327094
Sold Date 02/25/20
Style Traditional
Bedrooms 3
Full Baths 2
HOA Fees $41/ann
HOA Y/N Yes
Originating Board MLS United
Year Built 2016
Annual Tax Amount $1,736
Property Description
USDA Eligible!! 0% Down for qualified Buyers!! Welcome to 705 Adair Street!! This Home is located in The Gardens of Scottish Hills and is without a doubt stands out amongst the rest in the neighborhood!! Home has Beautiful Pine Floors that flow throughout the main living areas of the home, including the Master Bedroom. The Open Kitchen Concept with oversized Granite counter top with raised bar is perfect for entertaining, grabbing a quick bite to or even allowing you to cook while still being able to interact with family/friends!! Kitchen comes with a walk in Pantry and top of the line appliances!! This "Dream Home" has a remarkable laundry room with mud sink and granite counter tops, may even have you washing clean clothes just so you can enjoy the usefulness of the Laundry Room!! Lol!! The Master Bedroom is large enough to host a King Size Bed, Dresser and Two Night Stands, while still giving you plenty of room to move around!! The Master Bath is gorgeous, with Separate shower, Humongous Garden Tub, 2 Vanities and Large walk in closet. This Home also has an amazing bonus room that could be used as a Reading room/study, Sunroom, Play area for kids, the possibilities are endless!! Bonus room has shiplap walls with white brick, it really is a nice area to sit and look out at beautifully landscaped backyard!! The backyard provides plenty of privacy as it backups up to the woods and with the extended patio you'll have no shortage of space to entertain while enjoying the great out doors!! If you work from home or need an office to pay bills etc.....than you will not be at a loss with this home, nicely built in office is right off the laundry room!! Call your favorite Realtor today to schedule your very own private showing!! You won't regret it!! Professional Pics coming, Stay Tuned!!
Location
State MS
County Rankin
Community Pool
Direction Travel down Hwy 471 until you get near Hollybush Road, You will pass Hollybush Road on your left, once you pass Hollybush Road on 471 neighborhood will be up on your left, turn in and home will be on your left
Interior
Interior Features Eat-in Kitchen, High Ceilings, Pantry, Soaking Tub, Storage, Walk-In Closet(s)
Heating Central, Fireplace(s), Natural Gas
Cooling Ceiling Fan(s), Central Air
Flooring Carpet, Tile, Wood
Fireplace Yes
Window Features Vinyl
Appliance Dishwasher, Disposal, Exhaust Fan, Gas Cooktop, Gas Water Heater, Microwave, Oven, Tankless Water Heater, Water Heater
Exterior
Exterior Feature Rain Gutters
Parking Features Garage Door Opener
Garage Spaces 2.0
Community Features Pool
Utilities Available Cable Available, Electricity Available, Natural Gas Available, Water Available, Fiber to the House, Natural Gas in Kitchen
Waterfront Description None
Roof Type Architectural Shingles
Porch Slab
Garage No
Private Pool No
Building
Foundation Slab
Sewer Public Sewer
Water Public
Architectural Style Traditional
Level or Stories One
Structure Type Rain Gutters
New Construction No
Schools
Middle Schools Northwest Rankin Middle
High Schools Northwest Rankin
Others
HOA Fee Include Maintenance Grounds,Management,Pool Service
Tax ID J13B000003 00030
Acceptable Financing Cash, Conventional, FHA, USDA Loan, VA Loan
Listing Terms Cash, Conventional, FHA, USDA Loan, VA Loan
Read Less
Want to know what your home might be worth? Contact us for a FREE valuation!

Our team is ready to help you sell your home for the highest possible price ASAP

Information is deemed to be reliable but not guaranteed. Copyright © 2024 MLS United, LLC.





