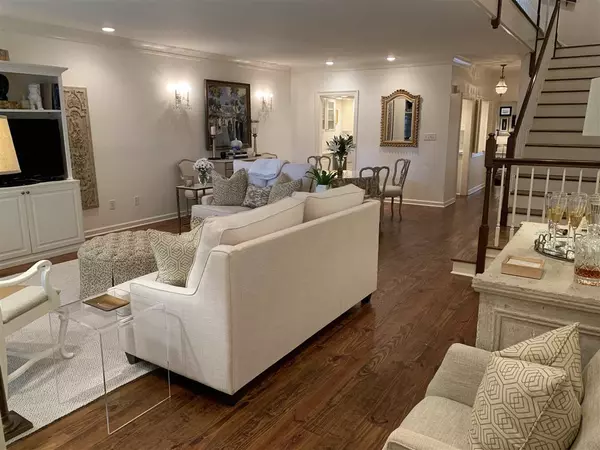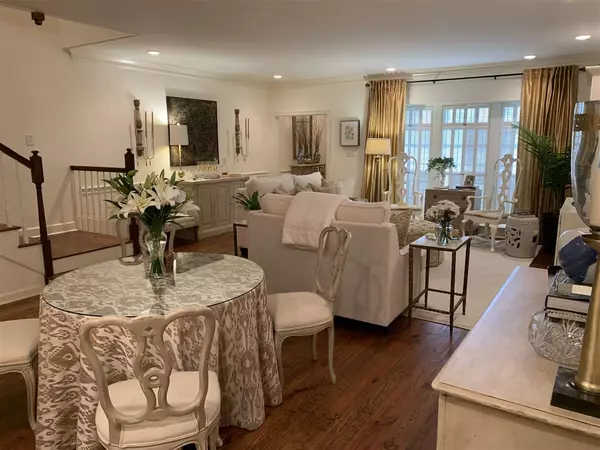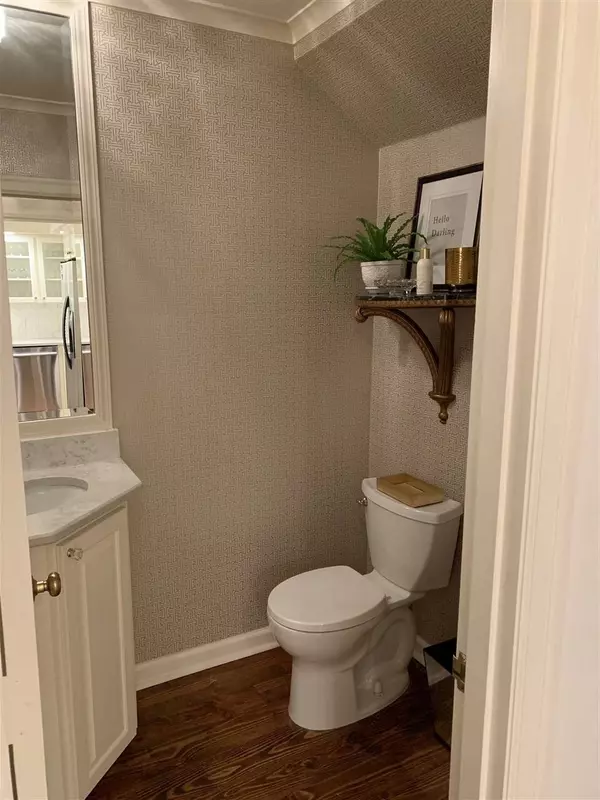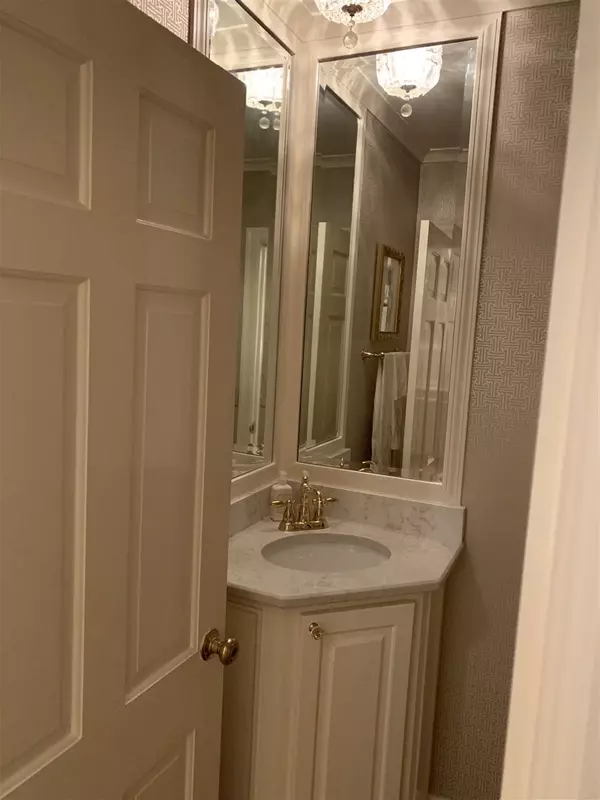$354,900
$354,900
For more information regarding the value of a property, please contact us for a free consultation.
420 St Andrews Drive #A2 Jackson, MS 39211
2 Beds
3 Baths
2,172 SqFt
Key Details
Sold Price $354,900
Property Type Condo
Sub Type Condominium
Listing Status Sold
Purchase Type For Sale
Square Footage 2,172 sqft
Price per Sqft $163
Subdivision Country Club Of Jackson
MLS Listing ID 1327029
Sold Date 04/02/20
Style Traditional
Bedrooms 2
Full Baths 2
Half Baths 1
HOA Fees $441/qua
HOA Y/N Yes
Originating Board MLS United
Year Built 1974
Annual Tax Amount $2,760
Property Description
You don't want to miss this beautifully updated 2 bedroom, 2 1/2 bath condominium located in the Country Club of Jackson neighborhood. The Manor is nestled just a short walk from the Country Club and all of its wonderful amenities. It has a spacious living, dining and kitchen open floor plan as well as a powder room, making it ideal for entertaining. There is also a smaller, cozy den/office area with built in bookshelves, and a private outdoor patio right outside. A pleasing neutral palette and hardwood floors flow throughout the main level. A very useful elevator to the second floor can be found right inside the front entrance hall. Upstairs, there are 2 large bedroom suites with private shower /tub baths. The master bath has a double vanity and his and her walk in closets with built in cabinetry. There is a private outdoor patio just off the master suite overlooking the beautifully manicured Manor courtyard. In addition to the 2 large bedroom suites on the second floor, there are also two storage closets and a laundry room. This condo has convenient covered parking for 2 cars and a golf cart, along with 4 storage closets and attic storage above the covered parking. This is a perfect home for all ages. Low maintenance living at its best!
Location
State MS
County Hinds
Direction Go all the way down St. Andrews Dr., condos at the end on the left.
Interior
Interior Features Double Vanity, High Ceilings, Walk-In Closet(s)
Heating Central, Electric
Cooling Central Air
Flooring Carpet, Tile, Wood
Fireplace Yes
Window Features Wood Frames
Appliance Dishwasher, Dryer, Electric Water Heater, Microwave, Oven, Refrigerator, Washer
Exterior
Exterior Feature Balcony
Parking Features Carport, Paved
Garage Spaces 2.0
Waterfront Description None
Roof Type Architectural Shingles
Porch Slab
Garage No
Private Pool No
Building
Foundation Brick/Mortar
Sewer Public Sewer
Water Public
Architectural Style Traditional
Level or Stories Two
Structure Type Balcony
New Construction No
Schools
Elementary Schools Mcleod
Middle Schools Chastain
High Schools Murrah
Others
Tax ID 751-505
Acceptable Financing Other
Listing Terms Other
Read Less
Want to know what your home might be worth? Contact us for a FREE valuation!

Our team is ready to help you sell your home for the highest possible price ASAP

Information is deemed to be reliable but not guaranteed. Copyright © 2024 MLS United, LLC.





