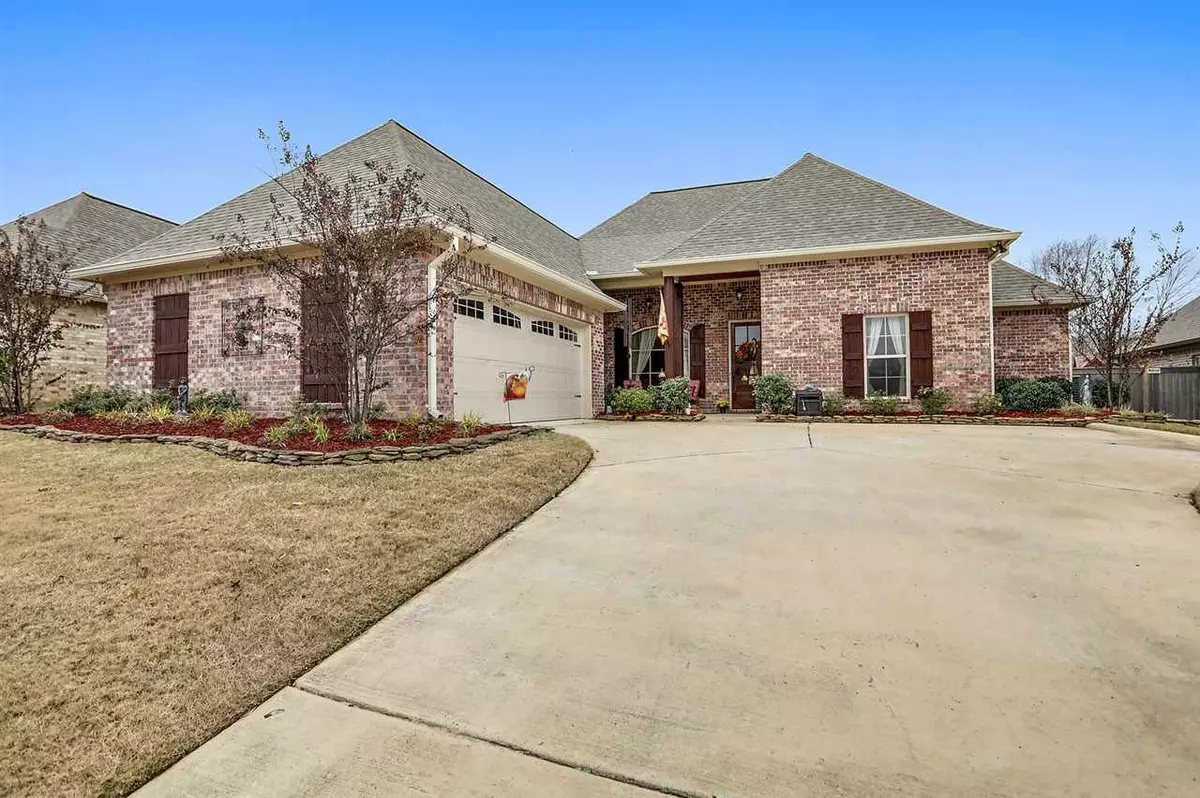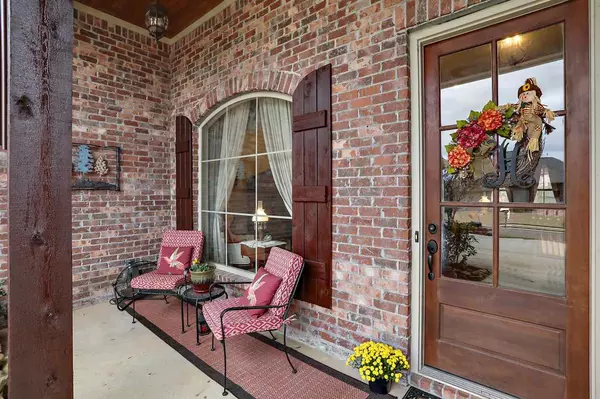$330,000
$330,000
For more information regarding the value of a property, please contact us for a free consultation.
440 Glendale Place Brandon, MS 39047
4 Beds
3 Baths
2,600 SqFt
Key Details
Sold Price $330,000
Property Type Single Family Home
Sub Type Single Family Residence
Listing Status Sold
Purchase Type For Sale
Square Footage 2,600 sqft
Price per Sqft $126
Subdivision Hidden Hills
MLS Listing ID 1326069
Sold Date 02/28/20
Style French Acadian
Bedrooms 4
Full Baths 3
HOA Fees $30/ann
HOA Y/N Yes
Originating Board MLS United
Year Built 2016
Annual Tax Amount $1,898
Property Sub-Type Single Family Residence
Property Description
Truly amazing and spacious home with attention to every detail! Gorgeous curb appeal w/beautiful landscaping - The interior features an open floor plan, dining area currently used as sitting area, spacious kitchen with granite counters, an extra-long island w/sink & lots of storage space. It also has stainless appliances and a keeping area big enough to have a true dining table - The master bedroom and bath are large and feature a long jetted tub, double vanities and separate shower plus a walk-in closet that must be seen to believed! Guest bedrooms and guest baths are conveniently located for family and friends. Hardwood floors throughout - Large back patio overlooks fenced back yard and has extra area covered by beautiful pergola - perfect for entertaining! Neighborhood has tons of amenities: swimming pool with club house, sidewalks, bike trail access, close to fire station, library, and a nature trail - Minutes from the Ross Barnett Reservoir, shopping, parks and restaurants - don't miss out!
Location
State MS
County Rankin
Community Biking Trails, Clubhouse, Fitness Center, Hiking/Walking Trails, Pool
Direction Spillway Rd. to right onto Hidden Hills Crossing - right onto Eastside Dr. - left onto Gladeview Pl., then right onto Glendale Pl.
Interior
Interior Features Double Vanity, High Ceilings, Pantry, Storage, Walk-In Closet(s)
Heating Central, Fireplace(s), Natural Gas
Cooling Central Air
Flooring Carpet, Ceramic Tile, Wood
Fireplace Yes
Window Features Insulated Windows,Vinyl
Appliance Cooktop, Exhaust Fan, Gas Cooktop, Gas Water Heater, Microwave, Oven, Self Cleaning Oven, Water Heater
Laundry Electric Dryer Hookup
Exterior
Exterior Feature None
Parking Features Garage Door Opener
Garage Spaces 2.0
Community Features Biking Trails, Clubhouse, Fitness Center, Hiking/Walking Trails, Pool
Utilities Available Cable Available, Electricity Available, Natural Gas Available, Water Available
Waterfront Description None
Roof Type Architectural Shingles
Porch Patio
Garage No
Private Pool No
Building
Foundation Slab
Sewer Public Sewer
Water Public
Architectural Style French Acadian
Level or Stories One, Multi/Split
Structure Type None
New Construction No
Schools
Elementary Schools Highland Bluff Elm
Middle Schools Northwest Rankin Middle
High Schools Northwest Rankin
Others
Tax ID H11Q000009 02960
Acceptable Financing Cash, Conventional, Private Financing Available, USDA Loan, VA Loan
Listing Terms Cash, Conventional, Private Financing Available, USDA Loan, VA Loan
Read Less
Want to know what your home might be worth? Contact us for a FREE valuation!

Our team is ready to help you sell your home for the highest possible price ASAP

Information is deemed to be reliable but not guaranteed. Copyright © 2025 MLS United, LLC.





