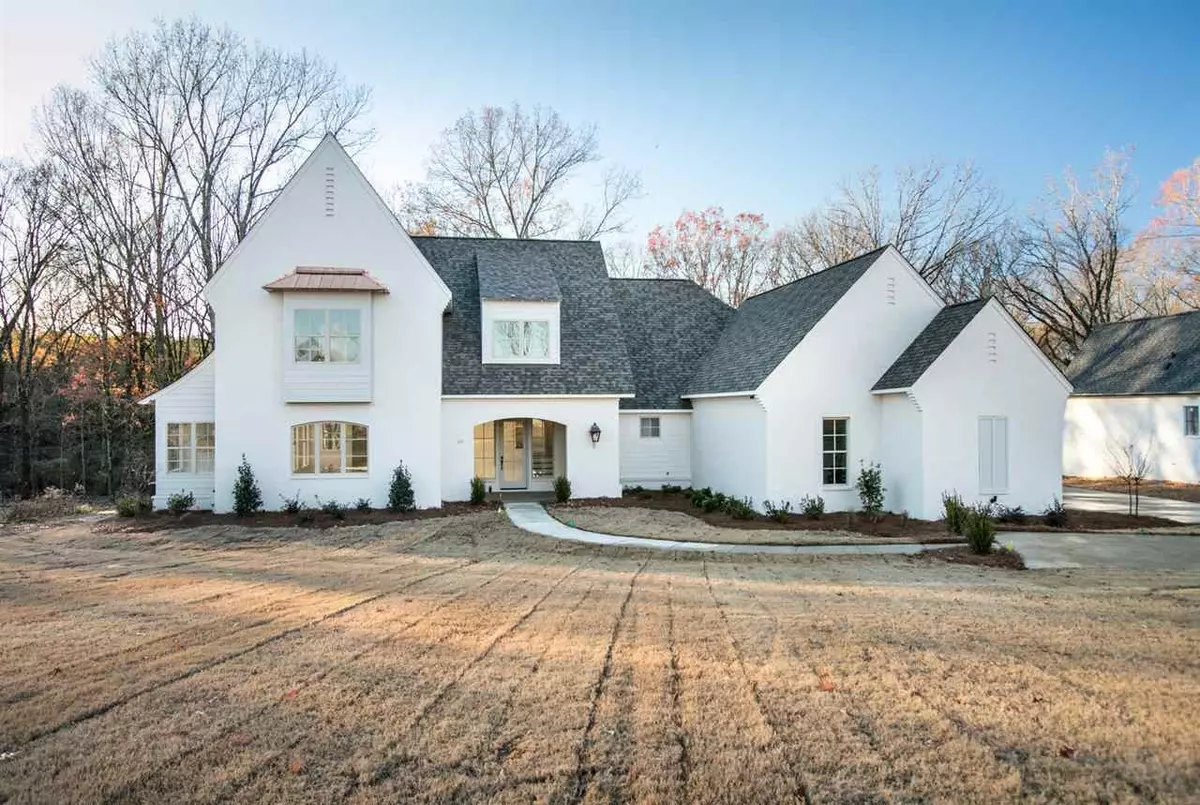$569,999
$569,999
For more information regarding the value of a property, please contact us for a free consultation.
111 Silverleaf Drive Madison, MS 39110
4 Beds
4 Baths
3,286 SqFt
Key Details
Sold Price $569,999
Property Type Single Family Home
Sub Type Single Family Residence
Listing Status Sold
Purchase Type For Sale
Square Footage 3,286 sqft
Price per Sqft $173
Subdivision Silverleaf
MLS Listing ID 1325620
Sold Date 02/19/20
Style Traditional
Bedrooms 4
Full Baths 3
Half Baths 1
Originating Board MLS United
Year Built 2019
Property Description
Fabulous new construction home in beautiful Silverleaf! This 4 bedroom, 3.5 bath home has a Restoration Hardware inspired interior design with tall ceilings, wide plank oak flooring, great natural light, and intelligent use of space. An open plan features a large kitchen with massive kitchen island, covered in a timeless marble, sleek stainless steel appliances, loads of counter space and cabinet storage, a walk in pantry, and built in dining booth. This space overlooks the large dining and living areas, creating the perfect flow for entertaining. The spacious master suite is stunning and boasts a generous in master bath with quartz countertops on his and hers vanities, free standing soaker tub, great storage, high end fixtures and finishes, separate walk in shower, and walk in closet. A lovely half bath is perfect for guests, and even the laundry room is well done. Three well appointed guest rooms (one with it's own private bath, and the others with a shared bath), as well as a bonus room complete this functional yet beautiful home. The covered back porch features tongue and groove ceilings, an outdoor fireplace, and views of the wooded backyard. Nothing will be built behind this lot, so the trees and privacy will always be there! Zoned for some of the state's top public schools, and nestled among the trees on a huge lot, this home has it all!
Location
State MS
County Madison
Direction 463 to Bozeman Rd. North on Bozeman, through Gluckstadt Rd, Bozeman becomes Catlett, North on Catlett, left on Stribling Rd. Left into Silverleaf just past the Fire Station. House on right.
Interior
Interior Features Double Vanity, Eat-in Kitchen, Entrance Foyer, High Ceilings, Soaking Tub, Storage, Walk-In Closet(s)
Heating Central, Fireplace(s), Natural Gas
Cooling Ceiling Fan(s), Central Air
Flooring Carpet, Tile, Wood
Fireplace Yes
Window Features Insulated Windows
Appliance Dishwasher, Disposal, Double Oven, Exhaust Fan, Gas Cooktop, Microwave, Tankless Water Heater
Exterior
Exterior Feature None
Parking Features Garage Door Opener
Garage Spaces 3.0
Waterfront Description None
Roof Type Architectural Shingles
Porch Patio
Garage No
Private Pool No
Building
Foundation Slab
Sewer Public Sewer
Water Public
Architectural Style Traditional
Level or Stories Two
Structure Type None
New Construction Yes
Schools
Elementary Schools Mannsdale
Middle Schools Germantown Middle
High Schools Germantown
Others
Tax ID 081F-14-001/02.05
Acceptable Financing Cash, Conventional, FHA
Listing Terms Cash, Conventional, FHA
Read Less
Want to know what your home might be worth? Contact us for a FREE valuation!

Our team is ready to help you sell your home for the highest possible price ASAP

Information is deemed to be reliable but not guaranteed. Copyright © 2025 MLS United, LLC.





