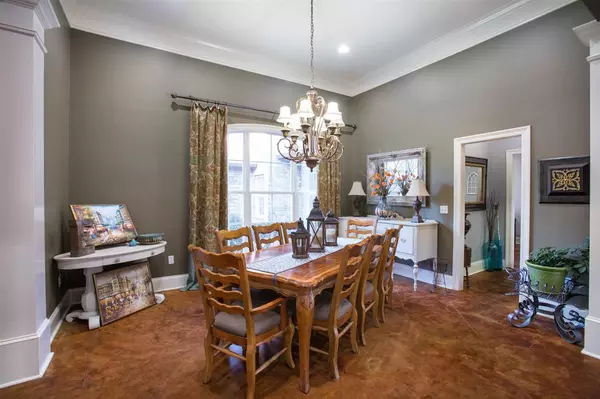$405,000
$405,000
For more information regarding the value of a property, please contact us for a free consultation.
554 Holly Bush Road Brandon, MS 39047
4 Beds
3 Baths
3,238 SqFt
Key Details
Sold Price $405,000
Property Type Single Family Home
Sub Type Single Family Residence
Listing Status Sold
Purchase Type For Sale
Square Footage 3,238 sqft
Price per Sqft $125
Subdivision Bay Pointe
MLS Listing ID 1326158
Sold Date 05/07/20
Style French Acadian
Bedrooms 4
Full Baths 3
Originating Board MLS United
Year Built 2002
Annual Tax Amount $3,400
Property Description
Absolutely gorgeous 3238 sq. ft. home, from the courtyard to the pool house. Upon entering the foyer you'll adore the tall ceilings, beautiful floors and SPACE. Features formal dining, large family room, keeping room, 2 fireplaces, breakfast area, and Butlers pantry/coffee/wet bar area. Updated kitchen with granite countertops, 5 eye gas stove with venta hood, new kitchen aid built in ice maker. HUGE pantry with ample storage. The under counter lighting as well as recessed lights, very recently painted and new windows From the great-great room you have access to the sunroom, which has a gas hook-up if you so desire. Office nook just off of the LARGE Master bedroom and the closest is to die for!!! Updated master bath and stand up shower are Oh, So Pretty! The laundry has the perfect central location with mud sink and tons of cabinets and storage. Two guest bedrooms share a jack n jill bathroom and host nice walk-in closets. The fourth bedroom is located just off the kitchen (presently serves as an office), as well as a third full bath. Beautifully well loved, well maintained heated pool and the pool house has a mini kitchen and full bath. As if this isn't enough, it has two new HVAC units, new roof, new gutters, (2) Rain Bird Irrigation, Vivant Security System and the water fountain stays. And who doesn't need a three car garage? I could go on for days... this home has it all. Some furniture remains, call your favorite Realtor.
Location
State MS
County Rankin
Community Golf
Direction From Lakeland Dr. (Hwy. 25 North) turn left (west) onto Holly Bush Rd. Home is located on the left.
Rooms
Other Rooms Guest House
Interior
Interior Features Double Vanity, Entrance Foyer, High Ceilings, Sound System, Walk-In Closet(s), Wet Bar
Heating Central, Fireplace(s), Natural Gas
Cooling Ceiling Fan(s), Central Air
Flooring Carpet, Stamped, Stone
Fireplace Yes
Window Features Insulated Windows,Window Treatments
Appliance Cooktop, Dishwasher, Disposal, Exhaust Fan, Gas Cooktop, Gas Water Heater, Ice Maker, Microwave, Oven, Refrigerator, Water Heater
Exterior
Exterior Feature Courtyard, Private Yard
Parking Features Garage Door Opener
Garage Spaces 3.0
Pool Gas Heat, Hot Tub, In Ground
Community Features Golf
Utilities Available Electricity Available, Water Available
Waterfront Description Pond
Roof Type Architectural Shingles
Porch Slab
Garage No
Private Pool Yes
Building
Foundation Slab
Sewer Public Sewer
Water Public
Architectural Style French Acadian
Level or Stories One, Multi/Split
Structure Type Courtyard,Private Yard
New Construction No
Schools
Middle Schools Northwest
High Schools Northwest Rankin
Others
Tax ID J12N000005 01110
Acceptable Financing Cash, Conventional, FHA, USDA Loan, VA Loan
Listing Terms Cash, Conventional, FHA, USDA Loan, VA Loan
Read Less
Want to know what your home might be worth? Contact us for a FREE valuation!

Our team is ready to help you sell your home for the highest possible price ASAP

Information is deemed to be reliable but not guaranteed. Copyright © 2024 MLS United, LLC.






