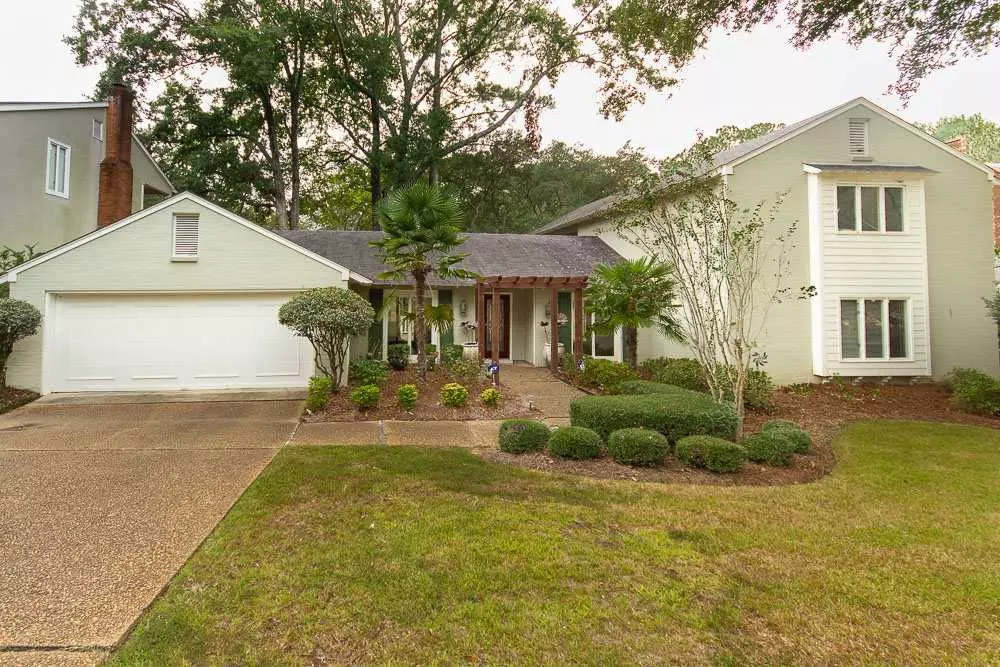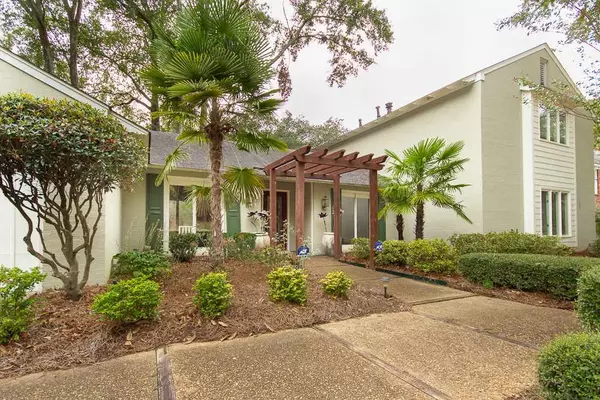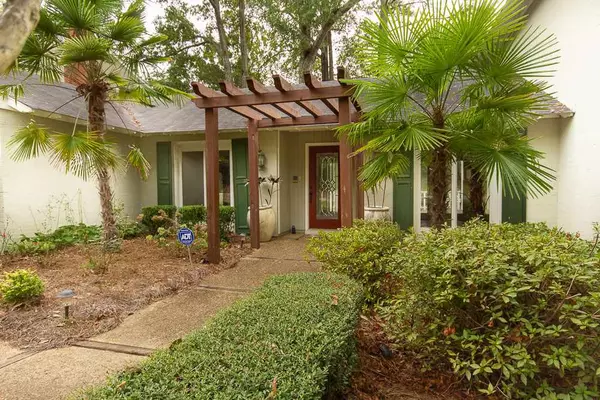$221,000
$221,000
For more information regarding the value of a property, please contact us for a free consultation.
45 Avery Circle Jackson, MS 39211
4 Beds
3 Baths
2,876 SqFt
Key Details
Sold Price $221,000
Property Type Single Family Home
Sub Type Single Family Residence
Listing Status Sold
Purchase Type For Sale
Square Footage 2,876 sqft
Price per Sqft $76
Subdivision Avery Gardens
MLS Listing ID 1324935
Sold Date 02/25/20
Style Traditional
Bedrooms 4
Full Baths 2
Half Baths 1
HOA Fees $25/ann
HOA Y/N Yes
Originating Board MLS United
Year Built 1982
Annual Tax Amount $5,927
Property Description
***Waterfront Elegance located in NE Jackson's gated community of Avery Gardens***This New Orleans inspired neighborhood greets you with beautiful iron gates and mature oak trees dripping with Spanish moss***45 Avery Circle is perfectly positioned to enjoy the beautiful view of the backyard and pond*** The private pond shares a charming bridge with the neighbors across the way***Upon entry you are greeted by a wall of windows featuring the large back deck and waterfront view***These windows span the width of the formal dining, foyer and formal living rooms***The Kitchen enjoys modern updates, a cool tile back splash, granite counter tops and stainless steel appliances***Eat-in-nook with window seat overlooking back deck*** Large back deck perfect for entertain and relaxing***A separate family room on the back of the home, also enjoys great backyard views, a fireplace, and deck access***Large down stairs Master Suite with walk-in closet***Master Bath features nice storage and double vanities***Main level 1/2 bath***Up the centrally located stairs, you will find 3 additional bedrooms***One of the upstairs bedrooms offers upper level balcony access with a fantastic view*** All 3 Bedrooms are nicely sized and share a large bathroom***Come check out this is great home!***
Location
State MS
County Hinds
Direction From I-55, go east on County Line Rd. to Avery Gardens. Public Access gate. Enter gate and go to the Right. 45 Avery Circle will be on right.
Interior
Interior Features Double Vanity, Eat-in Kitchen, Entrance Foyer, Storage, Walk-In Closet(s)
Heating Central, Fireplace(s), Natural Gas
Cooling Ceiling Fan(s), Central Air
Flooring Carpet, Ceramic Tile, Wood
Fireplace Yes
Window Features Insulated Windows,Skylight(s)
Appliance Cooktop, Dishwasher, Disposal, Exhaust Fan, Gas Water Heater, Microwave, Oven, Refrigerator, Water Heater
Laundry Electric Dryer Hookup
Exterior
Exterior Feature Balcony
Parking Features Garage Door Opener
Garage Spaces 2.0
Community Features None
Utilities Available Cable Available, Electricity Available, Natural Gas Available, Water Available
Waterfront Description Lake,Pond,Waterfront
Roof Type Architectural Shingles
Porch Deck
Garage No
Private Pool No
Building
Foundation Slab
Sewer Public Sewer
Water Public
Architectural Style Traditional
Level or Stories Two
Structure Type Balcony
New Construction No
Schools
Elementary Schools Mcleod
Middle Schools Chastain
High Schools Murrah
Others
HOA Fee Include Maintenance Grounds
Tax ID 750-675
Acceptable Financing Cash, Contract, Conventional, FHA, Private Financing Available, VA Loan, Other
Listing Terms Cash, Contract, Conventional, FHA, Private Financing Available, VA Loan, Other
Read Less
Want to know what your home might be worth? Contact us for a FREE valuation!

Our team is ready to help you sell your home for the highest possible price ASAP

Information is deemed to be reliable but not guaranteed. Copyright © 2024 MLS United, LLC.






