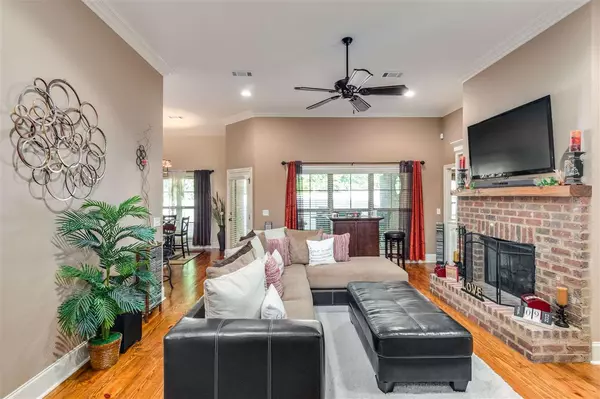$250,000
$250,000
For more information regarding the value of a property, please contact us for a free consultation.
216 Oakville Circle Brandon, MS 39047
4 Beds
3 Baths
2,021 SqFt
Key Details
Sold Price $250,000
Property Type Single Family Home
Sub Type Single Family Residence
Listing Status Sold
Purchase Type For Sale
Square Footage 2,021 sqft
Price per Sqft $123
Subdivision Vintners Crossing
MLS Listing ID 1323941
Sold Date 05/22/20
Style French Acadian
Bedrooms 4
Full Baths 3
HOA Fees $50/ann
HOA Y/N Yes
Originating Board MLS United
Year Built 2011
Annual Tax Amount $1,836
Property Description
Come and see your new home at 216 Oakville Circle, Brandon, MS!!! This stunning custom built home is located within a cul-de-sac in the sought after quiet neighborhood of Vintner's Crossing. Once you enter into the home, you'll be greeted with a spacious family room that boasts 9 FT+ ceilings, a fireplace and hardwood floors. With 4 bedrooms and 3 full baths and a master suite showcasing a spacious Whirlpool tub and a separate sit-down shower. A kitchen with stainless-steel appliances, dining area, walk-in pantry, washroom & a private office! Relax and entertain on a covered patio with a privacy fence. This city has plenty to offer, such as shopping centers, restaurants, parks and a pet friendly nature trail! With a Grade A school district and a new high school estimated to be completed by 2022. Owner is giving a $1,000 Maintenance Allowance to the buyer and it can be used towards yard care & other improvements the buyer desires!!! Owner will also leave the Refrigerator, Washer and Dryer with acceptable offer! Contact your favorite realtor today for your private showing.
Location
State MS
County Rankin
Direction Turn onto Vine Drive from either Lakeland Drive or HWY 471. Turn into Vintner's Crossing or Oakville Circle. Home is on the right side at 216 Oakville Circle
Interior
Interior Features Double Vanity, High Ceilings, Pantry, Walk-In Closet(s)
Heating Central, Fireplace(s), Hot Water, Natural Gas
Cooling Ceiling Fan(s), Central Air
Flooring Carpet, Tile, Wood
Fireplace Yes
Window Features Insulated Windows
Appliance Dishwasher, Disposal, Dryer, Gas Water Heater, Microwave, Oven, Refrigerator, Washer, Water Heater
Laundry Electric Dryer Hookup
Exterior
Exterior Feature None
Parking Features Garage Door Opener
Garage Spaces 2.0
Utilities Available Cable Available, Electricity Available, Natural Gas Available, Water Available, Natural Gas in Kitchen
Waterfront Description None
Roof Type Architectural Shingles
Porch Patio, Slab
Garage No
Private Pool No
Building
Lot Description Cul-De-Sac
Foundation Slab
Sewer Public Sewer
Water Public
Architectural Style French Acadian
Level or Stories One, Multi/Split
Structure Type None
Schools
Middle Schools Northwest Rankin Middle
High Schools Northwest Rankin
Others
HOA Fee Include Management
Tax ID I11F000003 00080
Acceptable Financing Cash, Conventional, FHA, USDA Loan, VA Loan
Listing Terms Cash, Conventional, FHA, USDA Loan, VA Loan
Read Less
Want to know what your home might be worth? Contact us for a FREE valuation!

Our team is ready to help you sell your home for the highest possible price ASAP

Information is deemed to be reliable but not guaranteed. Copyright © 2024 MLS United, LLC.






