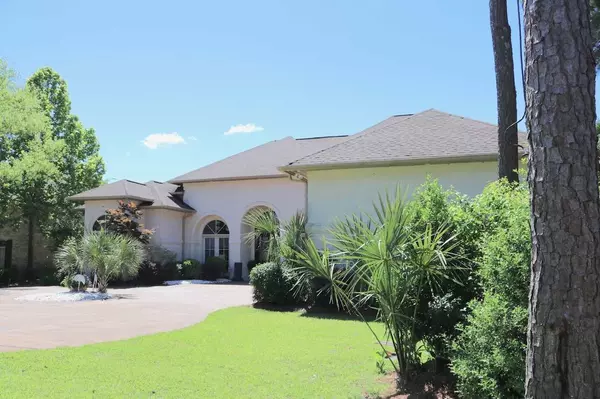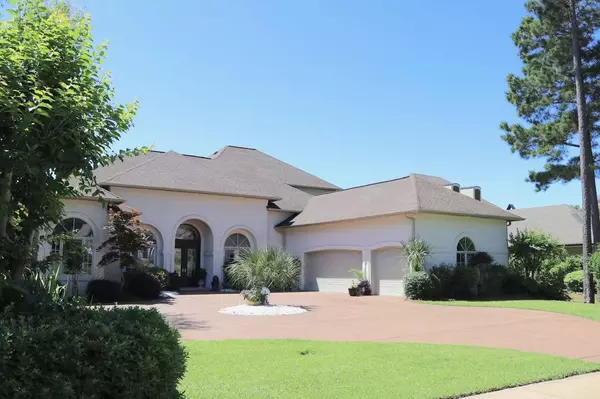$749,900
$749,900
For more information regarding the value of a property, please contact us for a free consultation.
132 Peninsula Drive Brandon, MS 39047
4 Beds
4 Baths
4,570 SqFt
Key Details
Sold Price $749,900
Property Type Single Family Home
Sub Type Single Family Residence
Listing Status Sold
Purchase Type For Sale
Square Footage 4,570 sqft
Price per Sqft $164
Subdivision Palisades
MLS Listing ID 1320033
Sold Date 03/16/20
Style Contemporary,Mediterranean/Spanish
Bedrooms 4
Full Baths 4
HOA Fees $44
HOA Y/N Yes
Originating Board MLS United
Year Built 2007
Annual Tax Amount $5,923
Property Description
Exclusive Palisades Waterfront community quiet street location. Custom built and custom design with almost 4600 sq. ft. Four over sized bedrooms & 4 bathrooms. Personal boat house with boat lift, boat house can accommodate 2 boats. Beautifully appointed open floor plan with wet bar and walk-in pantry. Always feel on vacation with views of the reservoir and pool and spa. 12, 14, and 16 foot ceilings throughout the downstairs and 10 foot ceilings upstairs. Spectacular master bedroom with panoramic views of water. Dual walk-in closets with custom cabinets featured in the master bedroom. Master bath has two separate sinks and cabinets along with large spa tub and walk-in dual head shower. Completely custom cabinets throughout. Imported Italian porcelain floors throughout the first floor. Separate office, fully wired media room upstairs along with two huge bedrooms with views of the reservoir. Additionally there is a walk-in partially floored attic giving lots of additional great storage. Everything here to make your life a permanent vacation.
Location
State MS
County Rankin
Community Barbecue, Clubhouse, Pool, Spa
Direction After entering Palisades development, turn left on Sunrise Drive. Proceed approximately 200 feet. Turn left onto Peninsula Drive. 132 Peninsula is the second house on the right.
Interior
Interior Features Double Vanity, Entrance Foyer, High Ceilings, Pantry, Storage, Walk-In Closet(s), Wet Bar
Heating Central, Fireplace(s), Zoned, Natural Gas
Cooling Central Air, Zoned
Flooring Carpet, Tile, Wood
Fireplace Yes
Window Features Vinyl Clad,Window Treatments
Appliance Built-In Refrigerator, Cooktop, Dishwasher, Disposal, Double Oven, Exhaust Fan, Gas Cooktop, Microwave, Oven, Self Cleaning Oven, Tankless Water Heater, Water Heater
Laundry Electric Dryer Hookup
Exterior
Exterior Feature Boat Slip, Satellite Dish, None
Parking Features Garage Door Opener
Garage Spaces 3.0
Pool Gas Heat, Gunite, Heated, Hot Tub, In Ground
Community Features Barbecue, Clubhouse, Pool, Spa
Utilities Available Cable Available, Electricity Available, Natural Gas Available, Water Available, Fiber to the House
Waterfront Description Lake,Reservoir,Waterfront
Roof Type Architectural Shingles
Porch Deck, Patio, Slab
Garage No
Private Pool Yes
Building
Foundation Slab
Sewer Public Sewer
Water Public
Architectural Style Contemporary, Mediterranean/Spanish
Level or Stories Two, Multi/Split
Structure Type Boat Slip,Satellite Dish,None
New Construction No
Schools
Middle Schools Northwest Rankin Middle
High Schools Northwest Rankin
Others
HOA Fee Include Maintenance Grounds,Management,Pool Service,Security
Tax ID H13G-5-2040
Acceptable Financing Cash, Conventional
Listing Terms Cash, Conventional
Read Less
Want to know what your home might be worth? Contact us for a FREE valuation!

Our team is ready to help you sell your home for the highest possible price ASAP

Information is deemed to be reliable but not guaranteed. Copyright © 2024 MLS United, LLC.






