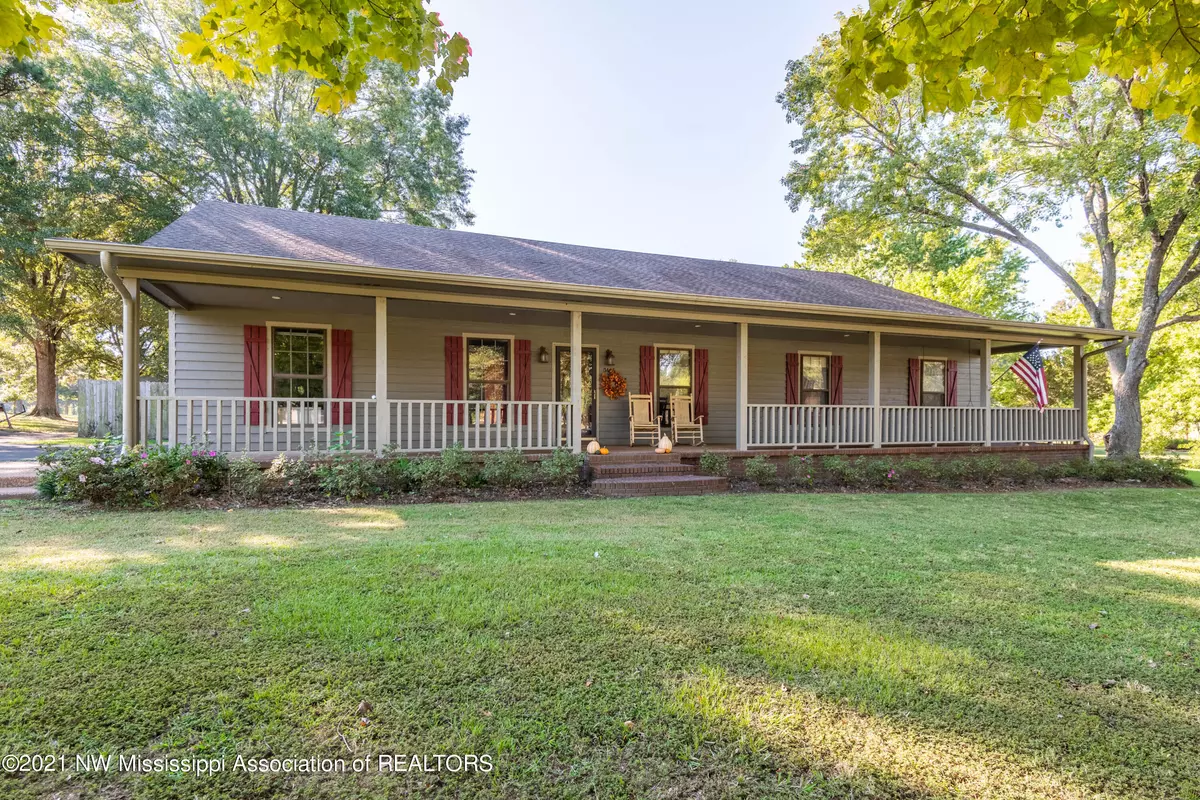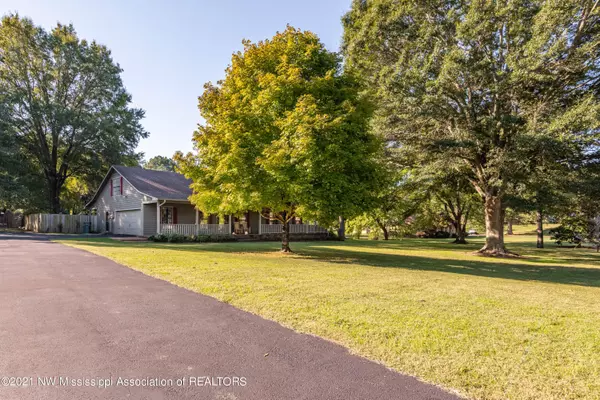$395,000
$395,000
For more information regarding the value of a property, please contact us for a free consultation.
0 Shady Oaks Drive Olive Branch, MS 38654
5 Beds
5 Baths
3,100 SqFt
Key Details
Sold Price $395,000
Property Type Single Family Home
Sub Type Single Family Residence
Listing Status Sold
Purchase Type For Sale
Square Footage 3,100 sqft
Price per Sqft $127
Subdivision Summerwood
MLS Listing ID 2337981
Sold Date 11/29/21
Bedrooms 5
Full Baths 4
Half Baths 1
Originating Board MLS United
Year Built 1984
Annual Tax Amount $1,196
Lot Size 1.590 Acres
Acres 1.59
Property Description
Custom home with 5 bedrooms, game room and 4 full baths, 1 half bath. This lovely home has extra large rooms. New wooden floors downstairs. Three bedrooms are down with two bedrooms up and a game room. The Sunroom is off the Master bedroom with a exterior door for access to the covered patio. Enjoy the spacious family room w/ a masonry fireplace. The large eat-in kitchen offers granite counters and an island. There is a bay window in the kitchen. This home offers a front porch the length if the house., Relax in the back with a oversized covered patio and deck. The fencing is a plus to keep your pets safe. Enjoy the shade with the mature trees. There are two storage buildings. Lots of room for extra parking. The Exterior offers new paint.
Location
State MS
County Desoto
Community Park, Other
Direction From Getwell, Turn East on Shady Oaks, follow around to Oakwood, turn right on Oakwood, Turn left on Shady Oaks. Home is down on the right.
Rooms
Other Rooms Shed(s), Workshop
Interior
Interior Features Breakfast Bar, Ceiling Fan(s), Eat-in Kitchen, Granite Counters, Kitchen Island, Pantry, Walk-In Closet(s), Other
Heating Central, Forced Air, Natural Gas, Other
Cooling Central Air, Electric, Multi Units
Flooring Carpet, Combination, Laminate, Simulated Wood, Tile
Fireplaces Type Great Room, Wood Burning
Fireplace Yes
Window Features Bay Window(s),Blinds,Insulated Windows,Metal,Window Coverings,Window Treatments
Appliance Dishwasher, Disposal, Electric Range, Exhaust Fan, Microwave, Range Hood
Laundry Laundry Room
Exterior
Exterior Feature Rain Gutters
Parking Features Attached, Garage Door Opener, RV Access/Parking, Paved
Garage Spaces 2.0
Community Features Park, Other
Utilities Available Cable Available, Electricity Connected, Natural Gas Connected, Sewer Available, Water Connected
Roof Type Architectural Shingles
Porch Deck, Patio, Porch
Garage Yes
Building
Lot Description Fenced, Landscaped, Level
Foundation Slab
Sewer Septic Tank
Water Public
Level or Stories Two
Structure Type Rain Gutters
New Construction No
Schools
Elementary Schools Desoto Central
Middle Schools Desoto Central
High Schools Desoto Central
Others
Tax ID 1075220400006600
Acceptable Financing Cash, Conventional, FHA, VA Loan
Listing Terms Cash, Conventional, FHA, VA Loan
Read Less
Want to know what your home might be worth? Contact us for a FREE valuation!

Our team is ready to help you sell your home for the highest possible price ASAP

Information is deemed to be reliable but not guaranteed. Copyright © 2024 MLS United, LLC.






