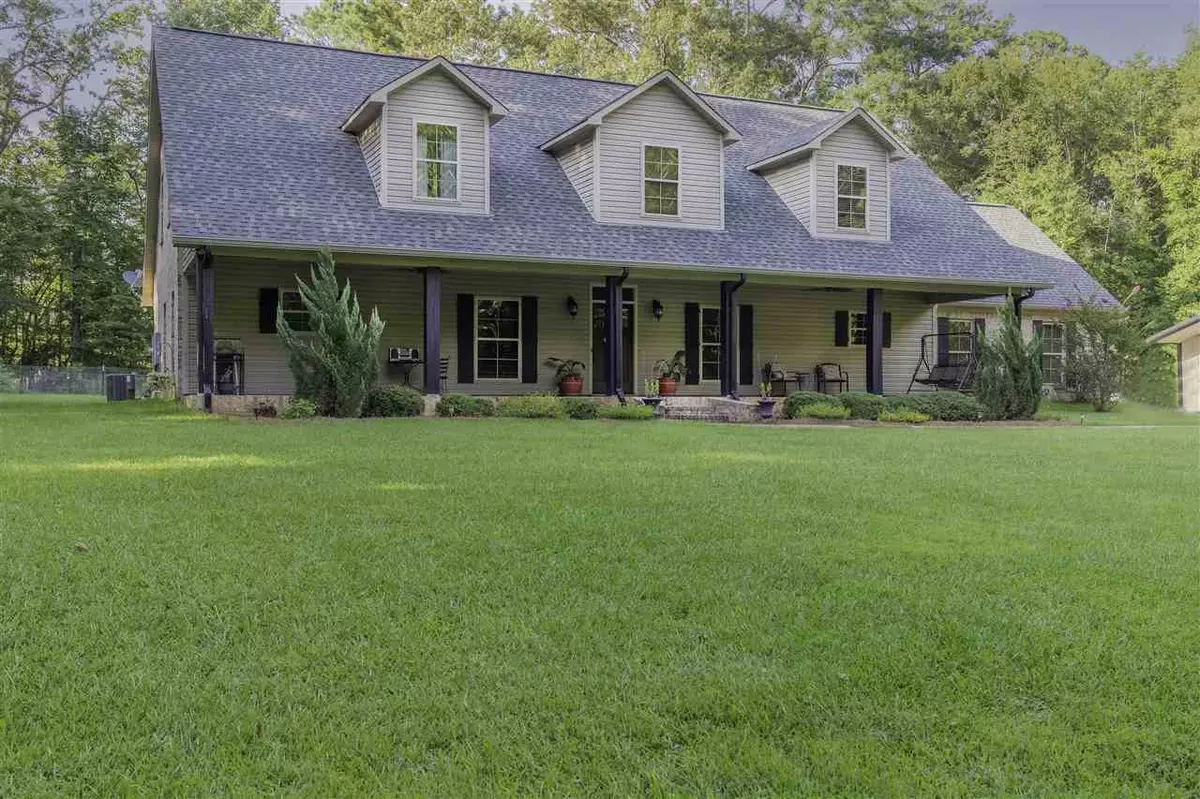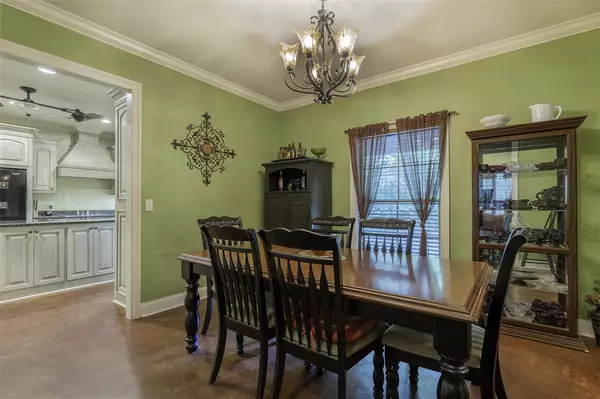$628,500
$628,500
For more information regarding the value of a property, please contact us for a free consultation.
893 Westerly Drive Brandon, MS 39042
5 Beds
5 Baths
4,210 SqFt
Key Details
Sold Price $628,500
Property Type Single Family Home
Sub Type Single Family Residence
Listing Status Sold
Purchase Type For Sale
Square Footage 4,210 sqft
Price per Sqft $149
Subdivision North Brandon Estates
MLS Listing ID 1342437
Sold Date 12/06/21
Style Ranch
Bedrooms 5
Full Baths 4
Half Baths 1
HOA Fees $37/ann
HOA Y/N Yes
Originating Board MLS United
Year Built 2013
Annual Tax Amount $3,560
Lot Size 6.000 Acres
Acres 6.0
Lot Dimensions Meets and bounds
Property Description
This is a must see Property located in the Heart of Brandon Ms. This is 5 bedroom 4 1/2 bath, mother in law suite with half kitchen and its very own living room, game room, study and much more. If you like having your privacy, this is the house for you as it sits in the middle of 6+- wooded acres and has a very nice 30x30 shop. You will also have access to neighborhood clubhouse, community pool and lake. Call you favorite Realtor today before it is too late. You are Invited to the Open House 7/17/2021 from 1-4
Location
State MS
County Rankin
Direction From Trickhambridge, turn in to North Brandon Estates you will come thru one stop sign and at the next stop sign turn left. Property is at the end of Westerly Dr in the culdesac
Rooms
Other Rooms Workshop
Interior
Interior Features Double Vanity, Entrance Foyer, High Ceilings, Pantry, Soaking Tub, Storage, Walk-In Closet(s)
Heating Central, Fireplace(s), Natural Gas
Cooling Ceiling Fan(s), Central Air
Flooring Concrete, Laminate
Fireplace Yes
Window Features Insulated Windows,Vinyl
Appliance Convection Oven, Cooktop, Dishwasher, Disposal, Electric Cooktop, Exhaust Fan, Gas Water Heater, Microwave, Oven, Self Cleaning Oven, Water Heater
Exterior
Exterior Feature Lighting, Private Yard, Rain Gutters
Parking Features Attached, Garage Door Opener, Parking Pad, Paved
Garage Spaces 3.0
Waterfront Description None
Roof Type Architectural Shingles,Asphalt Shingle
Porch Brick, Patio, Slab
Garage Yes
Private Pool No
Building
Lot Description Cul-De-Sac
Foundation Concrete Perimeter, Slab
Sewer Waste Treatment Plant
Water Public
Architectural Style Ranch
Level or Stories Two, Multi/Split
Structure Type Lighting,Private Yard,Rain Gutters
New Construction No
Schools
Elementary Schools Brandon
Middle Schools Brandon
High Schools Brandon
Others
Tax ID J10 000048 00160
Acceptable Financing Cash, Conventional, FHA, USDA Loan, VA Loan
Listing Terms Cash, Conventional, FHA, USDA Loan, VA Loan
Read Less
Want to know what your home might be worth? Contact us for a FREE valuation!

Our team is ready to help you sell your home for the highest possible price ASAP

Information is deemed to be reliable but not guaranteed. Copyright © 2025 MLS United, LLC.





