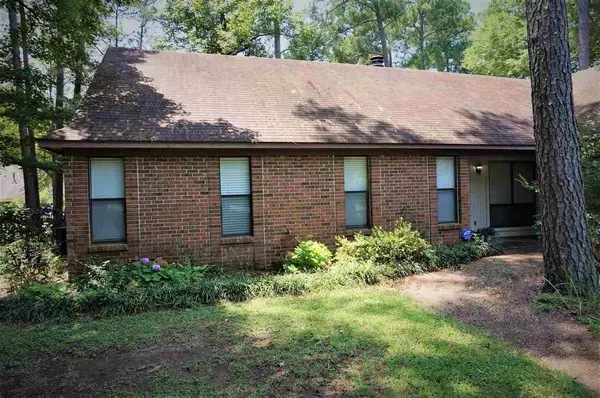$108,000
$108,000
For more information regarding the value of a property, please contact us for a free consultation.
112 Fairfax Circle #112-b Brandon, MS 39047
3 Beds
2 Baths
1,107 SqFt
Key Details
Sold Price $108,000
Property Type Single Family Home
Sub Type Other
Listing Status Sold
Purchase Type For Sale
Square Footage 1,107 sqft
Price per Sqft $97
Subdivision Northwoods
MLS Listing ID 1342863
Sold Date 09/10/21
Style Traditional
Bedrooms 3
Full Baths 2
HOA Fees $25
HOA Y/N Yes
Originating Board MLS United
Year Built 1983
Annual Tax Amount $1,100
Property Description
AWESOME OPPORTUNITY! 3 BR/2 BA, WELL MAINTAINED PROPERTY, UNIT B of this Duplex. Check with your Lender, you could qualify for the 100% USDA Loan. Through the Front Door you step into the Family Room that has a Gas Log Fireplace, great for those cool nights. The Dining Room leads to the Kitchen that has Electric Smooth Top Range, Dishwasher and the Refrigerator stays. From the Hallway, you have a Spacious Laundry Closet and Guest Bath, along with the Three Bedrooms.. The Master Bedroom is at the end of the Hall, with a Walk-In Closet and a Master Bath that has a very nice Tub overlay by BATHFITTERS. Laminate Woods Floors and Ceramic Tile in the Kitchen and Baths. Great opportunity to own this. Investors, this is a also a great investment if you want to add to your Rental Property Portfolio! Approximately 1,107 sf. Property is being sold as-is. LOCATED NEAR THE 33,000 ACRE LAKE, ROSS BARNETT RESERVOIR. Where there is BOATING, FISHING, AND LOTS OF WATER SPORTS ON YOUR FAVORITE WATER TOYS! Call you Realtor today for your private viewing.
Location
State MS
County Rankin
Direction FROM LAKELAND DR, NORTH ON GRANTS FERRY, LEFT INTO NORTH WOODS ONTO SHANANDOAH RD, RIGHT ONTO BENT CREEK CIR, STAY STRAIGHT TO GO ONTO FAIRFAX CIR., TURN LEFT INTO THE BACK AREA WHERE THE DRIVEWAYS ARE, HOUSE IS TOWARD THE OTHER END ON THE RIGHT.
Interior
Interior Features Storage, Walk-In Closet(s)
Heating Central, Fireplace(s), Natural Gas
Cooling Ceiling Fan(s), Central Air
Flooring Ceramic Tile, Laminate
Fireplace Yes
Window Features Vinyl
Appliance Dishwasher, Disposal, Electric Range, Exhaust Fan, Gas Water Heater, Oven, Refrigerator
Laundry Electric Dryer Hookup
Exterior
Exterior Feature Private Entrance, None
Parking Features On Site, Paved
Community Features None
Utilities Available Electricity Available, Natural Gas Available, Water Available
Waterfront Description None
Roof Type Asphalt Shingle
Porch Porch, Screened
Garage No
Private Pool No
Building
Lot Description Level
Foundation Slab
Sewer Public Sewer
Water Public
Architectural Style Traditional
Level or Stories One
Structure Type Private Entrance,None
New Construction No
Schools
Middle Schools Northwest Rankin Middle
High Schools Northwest Rankin
Others
HOA Fee Include Other
Tax ID H11P000010 01850
Acceptable Financing Cash, Conventional, FHA, Private Financing Available, USDA Loan
Listing Terms Cash, Conventional, FHA, Private Financing Available, USDA Loan
Read Less
Want to know what your home might be worth? Contact us for a FREE valuation!

Our team is ready to help you sell your home for the highest possible price ASAP

Information is deemed to be reliable but not guaranteed. Copyright © 2024 MLS United, LLC.





