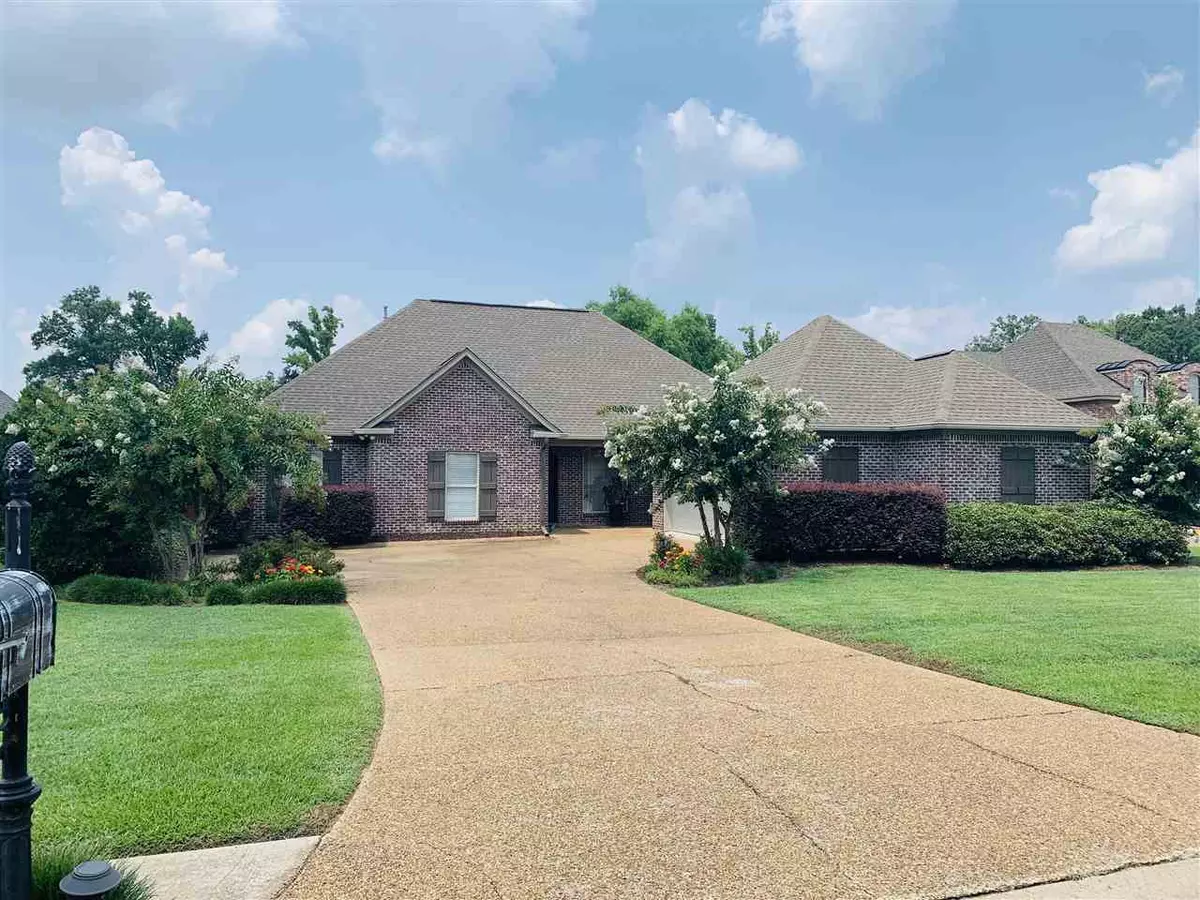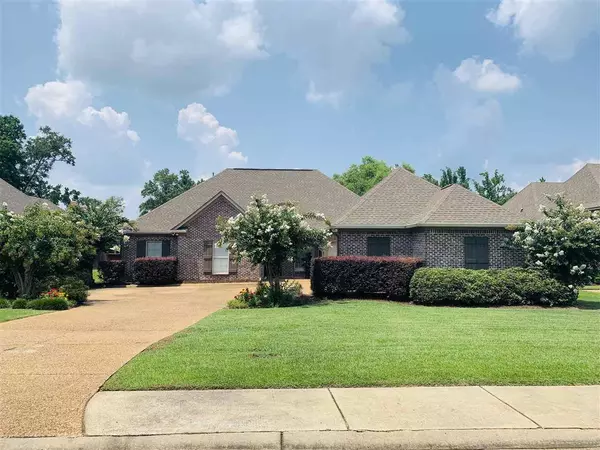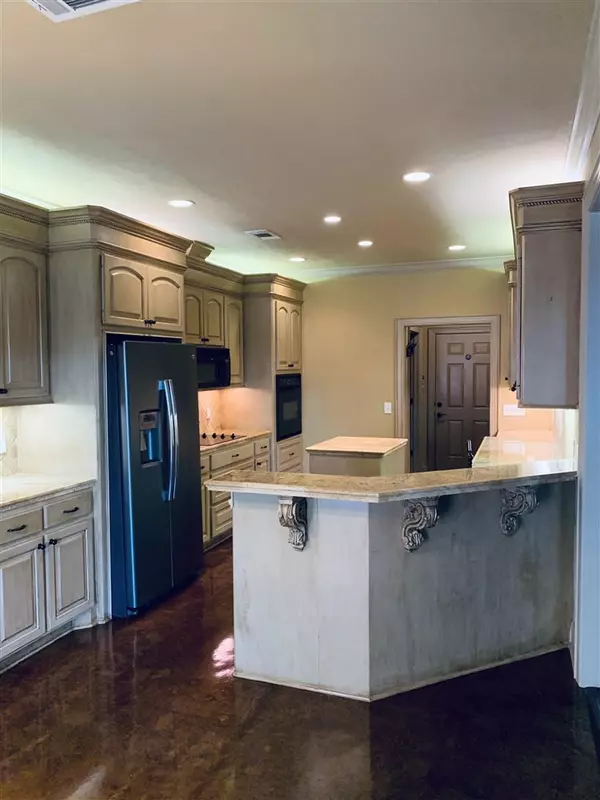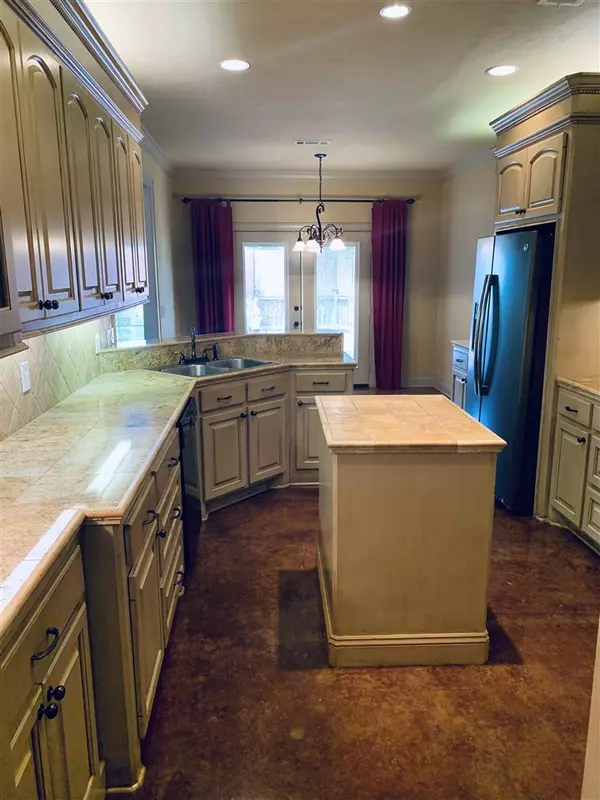$259,000
$259,000
For more information regarding the value of a property, please contact us for a free consultation.
151 Bear Creek Circle Canton, MS 39046
3 Beds
2 Baths
1,771 SqFt
Key Details
Sold Price $259,000
Property Type Single Family Home
Sub Type Single Family Residence
Listing Status Sold
Purchase Type For Sale
Square Footage 1,771 sqft
Price per Sqft $146
Subdivision Bear Creek
MLS Listing ID 1343101
Sold Date 09/17/21
Style French Acadian,Traditional
Bedrooms 3
Full Baths 2
HOA Fees $27
HOA Y/N Yes
Originating Board MLS United
Year Built 2005
Annual Tax Amount $1,057
Property Sub-Type Single Family Residence
Property Description
MUST SEE!!! This perfectly maintained home won't last long! Beautiful, custom built home features hard wood floors in main living areas and crown molding throughout. The eat in kitchen features 12x12 granite countertops, travertine backsplash and ambient lighting above and under the cabinets. Has an island and bar seating for 2. Plenty of storage/pantry and cabinet space. Stainless refrigerator stays. Large open living room has high ceilings, gas fireplace and is connected to the dining room. The large master suite has trey ceilings, hard wood floors, dual vanities in the bathroom, separate tub and walk-in shower. The master closet is to die for!!! It has ample hanging racks, storage places for shoes and even has an island!! Two more bedrooms and a full bath are located on the same side as the master. Out back is a fully fenced yard, large covered patio and a wooden deck, perfect for grilling out! Neighborhood HOA offers a clubhouse and pool!! Contact your Realtor today to see this home!
Location
State MS
County Madison
Community Clubhouse, Pool
Direction Hwy 51 North to Yandel Road. Take a right at the light. Turn right on Clarkdell Road. Turn left into Bear Creek Subdivision on Bear Creek Circle. House #151.
Interior
Interior Features Double Vanity, Eat-in Kitchen, High Ceilings, Storage, Walk-In Closet(s)
Heating Central, Fireplace(s), Natural Gas
Cooling Ceiling Fan(s), Central Air
Flooring Ceramic Tile, Concrete, Wood
Fireplace Yes
Window Features Vinyl,Window Treatments
Appliance Convection Oven, Cooktop, Dishwasher, Disposal, Electric Cooktop, Exhaust Fan, Gas Water Heater, Microwave, Oven, Refrigerator, Water Heater
Exterior
Exterior Feature Private Yard, Rain Gutters
Parking Features Attached, Garage Door Opener, On Site, Paved, Storage
Garage Spaces 2.0
Community Features Clubhouse, Pool
Waterfront Description None
Roof Type Architectural Shingles
Porch Deck, Patio
Garage Yes
Private Pool No
Building
Foundation Slab
Sewer Public Sewer
Water Community
Architectural Style French Acadian, Traditional
Level or Stories One
Structure Type Private Yard,Rain Gutters
New Construction No
Schools
Elementary Schools Madison Crossing
Middle Schools Germantown Middle
High Schools Germantown
Others
HOA Fee Include Maintenance Grounds,Pool Service
Tax ID 082H-27-187/00.00
Acceptable Financing Cash, Conventional, FHA, VA Loan
Listing Terms Cash, Conventional, FHA, VA Loan
Read Less
Want to know what your home might be worth? Contact us for a FREE valuation!

Our team is ready to help you sell your home for the highest possible price ASAP

Information is deemed to be reliable but not guaranteed. Copyright © 2025 MLS United, LLC.





