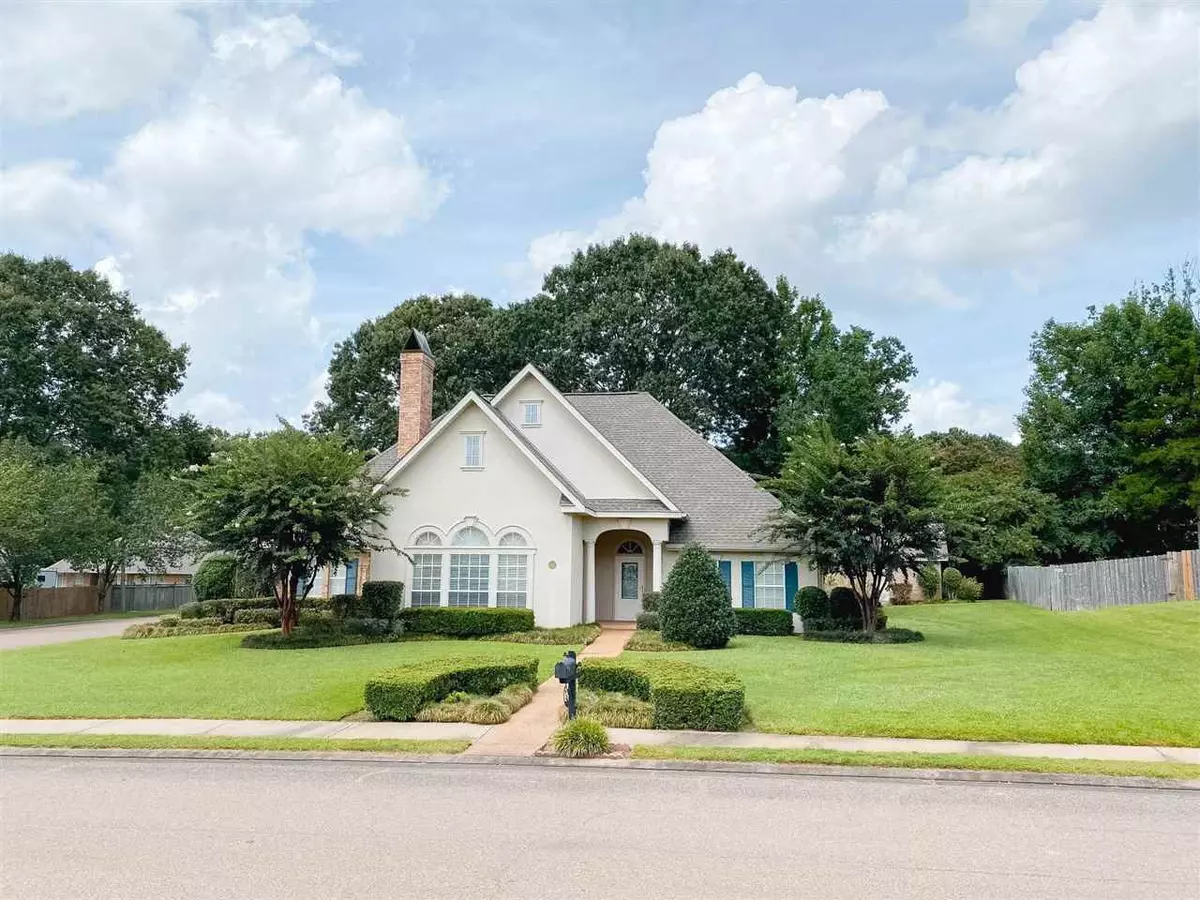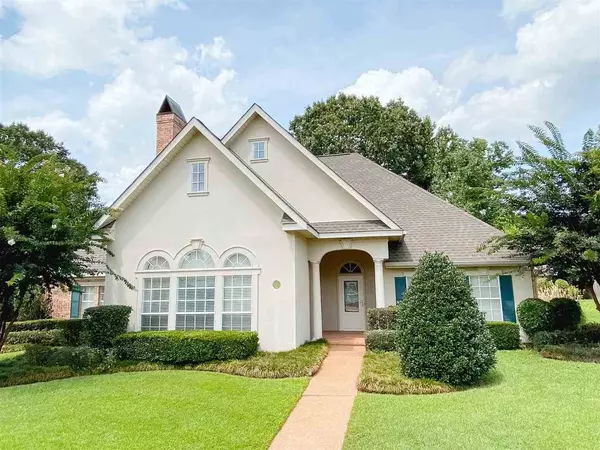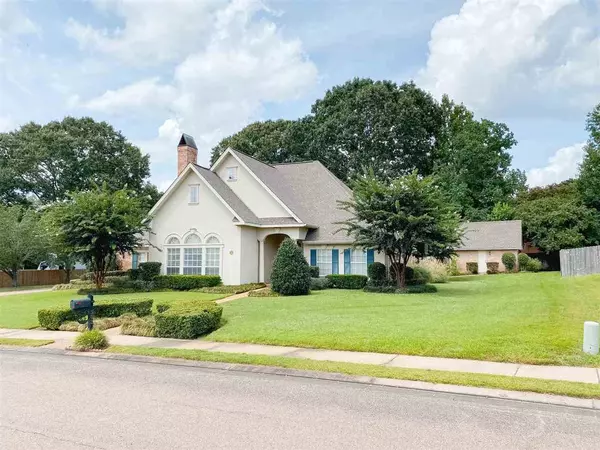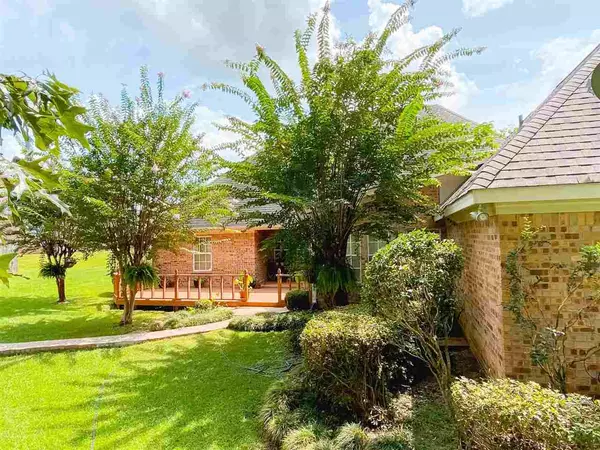$279,900
$279,900
For more information regarding the value of a property, please contact us for a free consultation.
302 Southwind Drive Richland, MS 39218
3 Beds
3 Baths
2,545 SqFt
Key Details
Sold Price $279,900
Property Type Single Family Home
Sub Type Single Family Residence
Listing Status Sold
Purchase Type For Sale
Square Footage 2,545 sqft
Price per Sqft $109
Subdivision Southwind
MLS Listing ID 1343212
Sold Date 09/22/21
Style Traditional
Bedrooms 3
Full Baths 2
Half Baths 1
HOA Fees $10/ann
HOA Y/N Yes
Originating Board MLS United
Year Built 1995
Annual Tax Amount $1,335
Property Description
Welcome home to this beautiful 3 bedroom 2 and one half bathroom beauty that has been meticulously cared for by one owner. The 2545 square foot home features a well laid out split plan by entering the foyer and opening into a dining room and a large den with high ceilings, a gas fireplace, and custom built-in cabinets. The full kitchen has a pantry, a bar, and a breakfast area with a cozy keeping room leading to the two-car garage, and the laundry room is located conveniently off of the kitchen. The large master bedroom leads into the roomy master bathroom with double vanities, a separate shower, a whirlpool tub, and a water closet. The master bedroom closets are through the master bathroom has two separate closets divided by more storage cabinets for clothes, linens, or towels, etc. The dining room is large enough for a large dining room table and a china cabinet. One of the guest bedrooms has two closets, and the other one has a large walk-in closet. Just off of the garage is the office with a half bath in it; that could be used as a bedroom! The adorable patio off the kitchen opens up onto a deck and a lovely beautifully groomed yard, and bonus...there is an irrigation system! In the backyard, there is a 12'x18' workshop/shed with electrical and air conditioning with the same brick that stylishly matches the house. Call your realtor today to view this lovely home!
Location
State MS
County Rankin
Direction From East Harper Street, turn onto Southwind Drive. House will be on right in .2 miles.
Rooms
Other Rooms Workshop
Interior
Interior Features Cathedral Ceiling(s), Double Vanity, Eat-in Kitchen, Entrance Foyer, High Ceilings, Pantry, Storage, Vaulted Ceiling(s), Walk-In Closet(s)
Heating Central, Fireplace(s), Hot Water, Natural Gas
Cooling Ceiling Fan(s), Central Air
Flooring Carpet, Tile, Wood
Fireplace Yes
Window Features Aluminum Frames,Window Treatments
Appliance Convection Oven, Electric Cooktop, Exhaust Fan, Gas Water Heater, Microwave, Oven, Self Cleaning Oven, Water Heater
Exterior
Exterior Feature None
Parking Features Garage Door Opener
Garage Spaces 2.0
Waterfront Description None
Roof Type Architectural Shingles
Porch Deck, Patio, Slab
Garage No
Private Pool No
Building
Foundation Slab
Sewer Public Sewer
Water Public
Architectural Style Traditional
Level or Stories One, Multi/Split
Structure Type None
New Construction No
Schools
Elementary Schools Richland
Middle Schools Richland
High Schools Richland
Others
Tax ID LOT 108 SOUTHWIND PART FOUR
Acceptable Financing Cash, Conventional, FHA, VA Loan, Other
Listing Terms Cash, Conventional, FHA, VA Loan, Other
Read Less
Want to know what your home might be worth? Contact us for a FREE valuation!

Our team is ready to help you sell your home for the highest possible price ASAP

Information is deemed to be reliable but not guaranteed. Copyright © 2025 MLS United, LLC.





