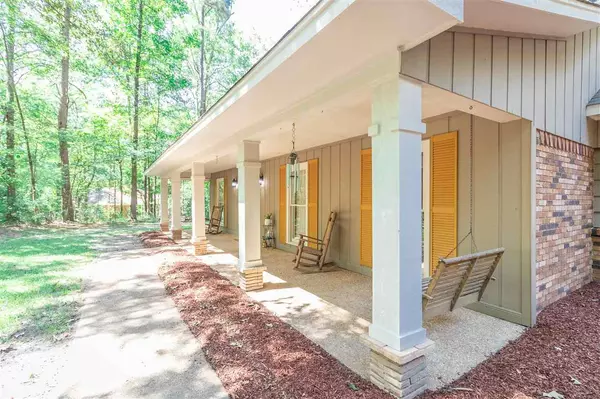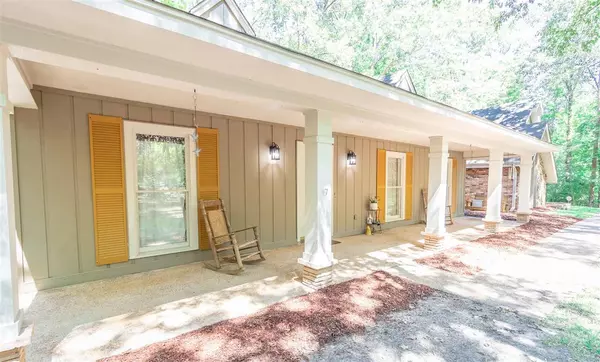$235,000
$235,000
For more information regarding the value of a property, please contact us for a free consultation.
119 River Bend Drive Brandon, MS 39047
3 Beds
2 Baths
1,700 SqFt
Key Details
Sold Price $235,000
Property Type Single Family Home
Sub Type Single Family Residence
Listing Status Sold
Purchase Type For Sale
Square Footage 1,700 sqft
Price per Sqft $138
Subdivision Grants Ferry
MLS Listing ID 1343453
Sold Date 10/01/21
Style Traditional
Bedrooms 3
Full Baths 2
Originating Board MLS United
Year Built 1978
Annual Tax Amount $968
Lot Size 2.000 Acres
Acres 2.0
Lot Dimensions See Plat Map
Property Description
Take a Look at this Amazing Property on 2+ acres nestled between Hardwoods and Pines. This Split Plan Home with it's distinct design offers 3 bedrooms and 2 full baths. The inviting front porch with swing will captivate you as you walk up to the front door entry. The home offers original wood floors in the Foyer, Great Room and Dining Room areas. Natural Light blossoms throughout this lovely home and the coziness of the wood burning fireplace in the large Great Room with Beamed Ceiling says it all. Two bedrooms are located just off the great room and share a hall bathroom accented with Shiplap wall panels. The Kitchen offers an abundance of storage with a wall pantry. A built-in desk area currently provides a Coffee Bar Station. The laundry room and access to the 2 car garage is just beyond. A quaint office nook separates the Private Master Suite from the Master Bath with double sink vanity and walk-in closet. An extra storage closet completes the Private Suite. Step out to the Covered Patio and take in the Beautiful View. Peaceful Sounds and Tranquil Living exemplify nature at it's best surrounding this remarkable home. Contact your Realtor today to schedule a tour!
Location
State MS
County Rankin
Direction Grants Ferry Road to River Bend Drive/Home is on the right.
Rooms
Other Rooms Shed(s)
Interior
Interior Features Double Vanity, Entrance Foyer, Walk-In Closet(s)
Heating Central, Electric, Fireplace(s), Hot Water
Cooling Ceiling Fan(s), Central Air
Flooring Carpet, Vinyl, Wood
Fireplace Yes
Window Features Insulated Windows,Wood Frames
Appliance Dishwasher, Electric Range, Electric Water Heater, Exhaust Fan, Oven, Refrigerator, Water Heater
Laundry Electric Dryer Hookup
Exterior
Exterior Feature Private Yard, Rain Gutters, Satellite Dish
Parking Features Attached, Garage Door Opener
Garage Spaces 2.0
Utilities Available Cable Available, Electricity Available, Water Available, Fiber to the House
Waterfront Description None
Roof Type Asphalt Shingle
Porch Patio, Slab
Garage Yes
Private Pool No
Building
Foundation Slab
Sewer Waste Treatment Plant
Water Well
Architectural Style Traditional
Level or Stories One, Multi/Split
Structure Type Private Yard,Rain Gutters,Satellite Dish
New Construction No
Schools
Middle Schools Northwest Rankin Middle
High Schools Northwest Rankin
Others
Tax ID H10 000141 00140
Acceptable Financing Cash, Conventional, FHA, USDA Loan, VA Loan
Listing Terms Cash, Conventional, FHA, USDA Loan, VA Loan
Read Less
Want to know what your home might be worth? Contact us for a FREE valuation!

Our team is ready to help you sell your home for the highest possible price ASAP

Information is deemed to be reliable but not guaranteed. Copyright © 2024 MLS United, LLC.





