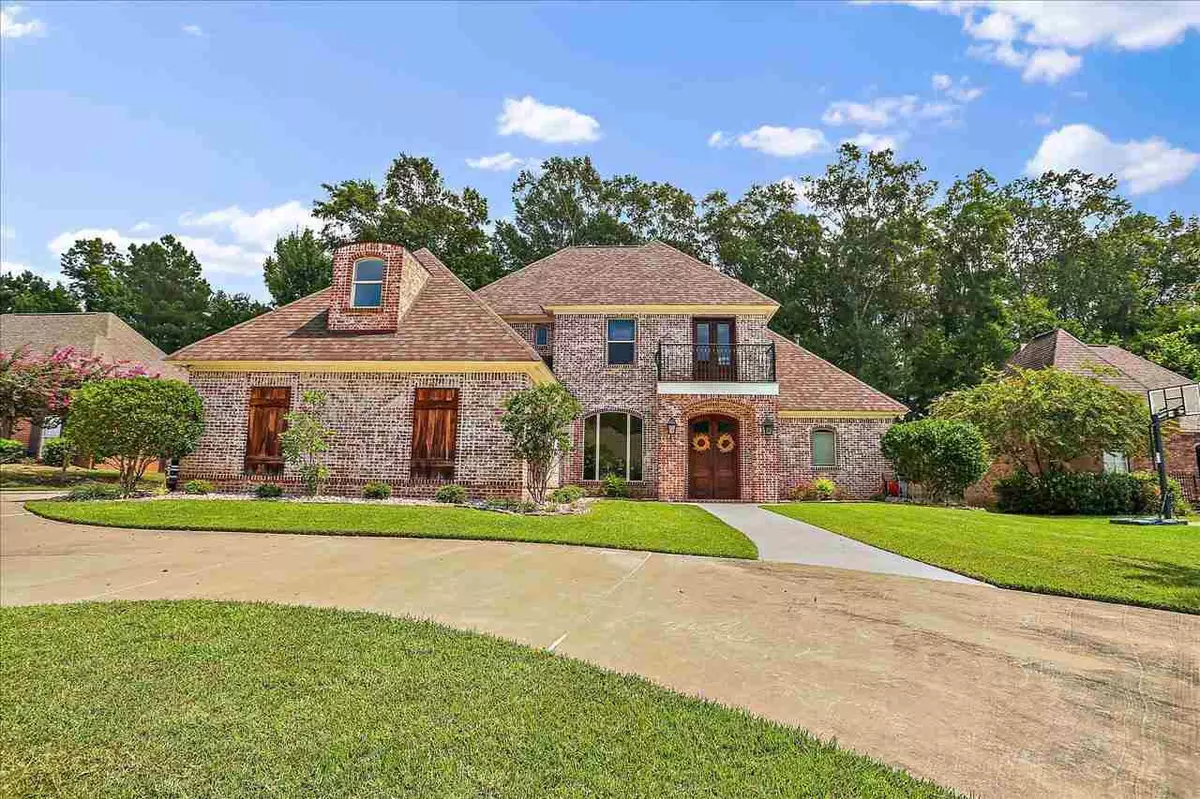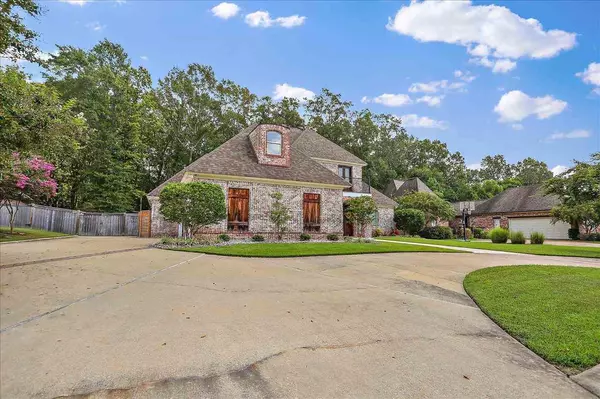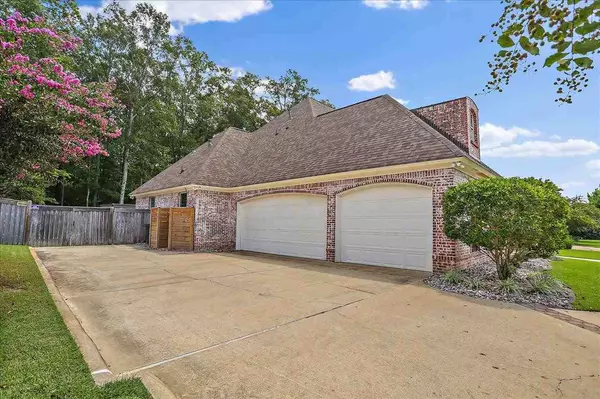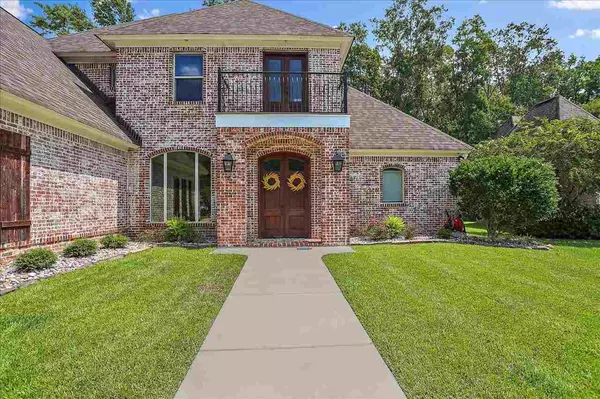$379,000
$379,000
For more information regarding the value of a property, please contact us for a free consultation.
120 Caledonian Boulevard Brandon, MS 39047
3 Beds
4 Baths
2,971 SqFt
Key Details
Sold Price $379,000
Property Type Single Family Home
Sub Type Single Family Residence
Listing Status Sold
Purchase Type For Sale
Square Footage 2,971 sqft
Price per Sqft $127
Subdivision Scottish Hills
MLS Listing ID 1343726
Sold Date 09/30/21
Style Traditional
Bedrooms 3
Full Baths 3
Half Baths 1
HOA Fees $41/ann
HOA Y/N Yes
Originating Board MLS United
Year Built 2007
Annual Tax Amount $3,220
Property Description
Gorgeous home located in Scottish Hills subdivision awaiting its new owners! 3 bedrooms, 3 and 1/2 baths PLUS a media/bonus room and an office! Walk in to a beautiful foyer and immediately notice the grand feeling you get as you enter the living room will tall ceilings and large windows overlooking the backyard. White Oak floors just make this home even more stunning. Kitchen is completely remodeled. Large pantry with outlets. Large laundry room with sliding barn door, utility sink and plenty of storage. Office could be a 4th bedroom . Master bedroom is beautiful with double doors leading out to the back covered patio. Large master bath with double vanities, seperate tub and shower! New roof! New Tankless hot water heaters! Gorgeous and updated! As you go up the stairs you will find two bedrooms, both with walk-in closets. The front bedroom upstairs has a balcony you can walk out onto. Also upstairs, you will find a guest bathroom and media/bonus room. This house has SO many cool features. Owners have really put the right things in this home. Grab your favorite realtor and come view today!
Location
State MS
County Rankin
Direction From Hwy 25, take Holly Bush Road on your Left. Neighborhood of Scottish Hills will be on your right. Home is on the right hand side.
Interior
Interior Features Double Vanity, Eat-in Kitchen, High Ceilings, Pantry, Walk-In Closet(s)
Heating Central, Fireplace(s), Natural Gas
Cooling Ceiling Fan(s), Central Air
Flooring Ceramic Tile, Wood
Fireplace Yes
Window Features Vinyl
Appliance Cooktop, Double Oven, Exhaust Fan, Gas Cooktop, Refrigerator, Tankless Water Heater, Water Heater, Wine Cooler
Exterior
Exterior Feature Private Yard
Parking Features Attached, Garage Door Opener
Garage Spaces 3.0
Waterfront Description None
Roof Type Architectural Shingles
Porch Patio
Garage Yes
Private Pool No
Building
Foundation Slab
Sewer Public Sewer
Water Public
Architectural Style Traditional
Level or Stories Two, Multi/Split
Structure Type Private Yard
New Construction No
Schools
Middle Schools Northwest
High Schools Northwest Rankin
Others
HOA Fee Include Maintenance Grounds,Management,Pool Service
Tax ID J13B000001 00090
Acceptable Financing Cash, Conventional, FHA, VA Loan
Listing Terms Cash, Conventional, FHA, VA Loan
Read Less
Want to know what your home might be worth? Contact us for a FREE valuation!

Our team is ready to help you sell your home for the highest possible price ASAP

Information is deemed to be reliable but not guaranteed. Copyright © 2024 MLS United, LLC.





