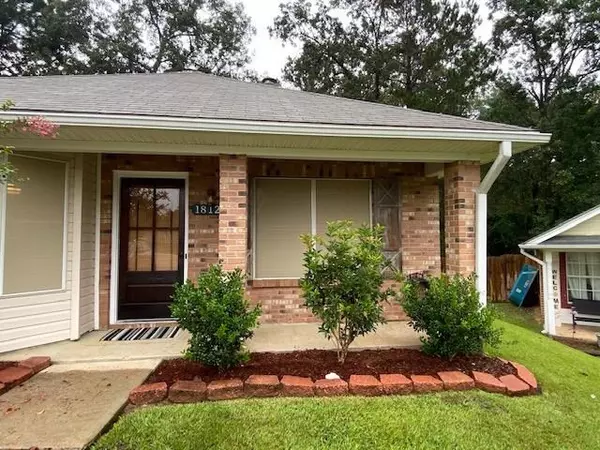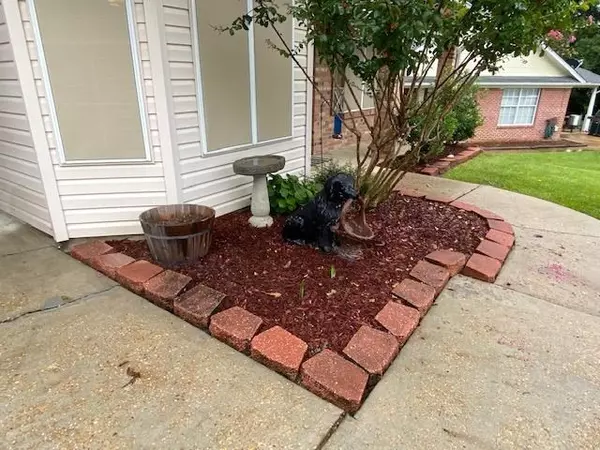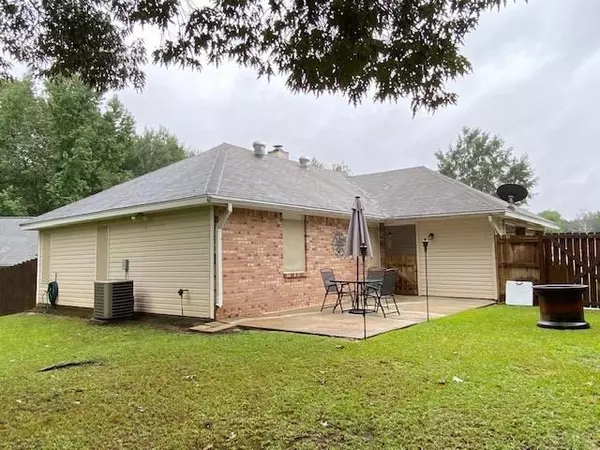$158,500
$158,500
For more information regarding the value of a property, please contact us for a free consultation.
1812 Cape Cove Richland, MS 39218
3 Beds
2 Baths
1,239 SqFt
Key Details
Sold Price $158,500
Property Type Single Family Home
Sub Type Single Family Residence
Listing Status Sold
Purchase Type For Sale
Square Footage 1,239 sqft
Price per Sqft $127
Subdivision Monterey Village
MLS Listing ID 1344216
Sold Date 10/28/21
Style Traditional
Bedrooms 3
Full Baths 2
Originating Board MLS United
Year Built 1996
Annual Tax Amount $773
Lot Size 8,276 Sqft
Acres 0.19
Property Description
$0 DOWN PAYMENT - USDA Financing Available - This home is neat as a pin, has been very well maintained and updated with new paint throughout. This home features walk-in closets in the bedrooms, nice wood floors throughout a large portion of the home, butcher-block countertops, stainless appliances, a fireplace with propane logs, a large fenced rear yard, which backs up partially to the woods. This home has one of the largest rear yards in the subdivision. Plenty of room for the kids to play and entertain friends on the side patio. There is also a large tractor-rim firepit, a kid's playground set, and a small storage building that remains. The roof is only 6 years old and the HVAC is approximately 7 years old. - two very important systems with many years of life left. This one won't last long! Call a local Realtor today to see this property before it's gone!
Location
State MS
County Rankin
Direction From Hwy 49 S turn left onto Monterey Rd, turn right onto Monterey Village and take a right onto Cabbot Ln, turn left onto Cape Cv, house is in the cul-de-sac.
Rooms
Other Rooms Shed(s)
Interior
Interior Features Eat-in Kitchen, Walk-In Closet(s)
Heating Central, Electric, Fireplace(s)
Cooling Ceiling Fan(s), Central Air
Flooring Carpet, Tile, Wood
Fireplace Yes
Window Features Vinyl
Appliance Dishwasher, Electric Cooktop, Electric Water Heater, Microwave, Oven, Refrigerator, Water Heater
Exterior
Exterior Feature None
Parking Features Attached, Carport
Garage Spaces 1.0
Waterfront Description None
Roof Type Asphalt Shingle
Porch Slab
Garage Yes
Private Pool No
Building
Foundation Concrete Perimeter, Slab
Sewer Public Sewer
Water Public
Architectural Style Traditional
Level or Stories One
Structure Type None
New Construction No
Schools
Elementary Schools Richland
Middle Schools Richland
High Schools Richland
Others
Tax ID E06E000004 00930
Acceptable Financing Cash, Conventional, FHA, USDA Loan, VA Loan
Listing Terms Cash, Conventional, FHA, USDA Loan, VA Loan
Read Less
Want to know what your home might be worth? Contact us for a FREE valuation!

Our team is ready to help you sell your home for the highest possible price ASAP

Information is deemed to be reliable but not guaranteed. Copyright © 2025 MLS United, LLC.





