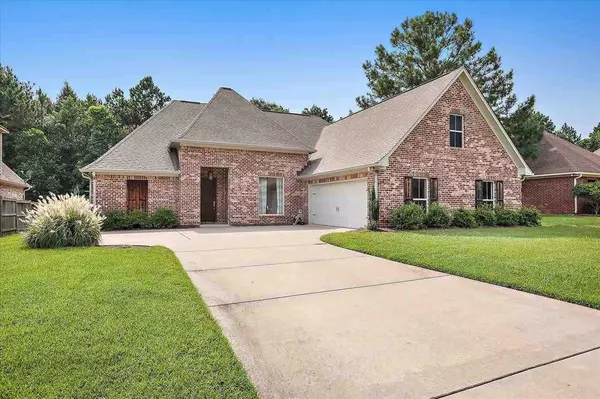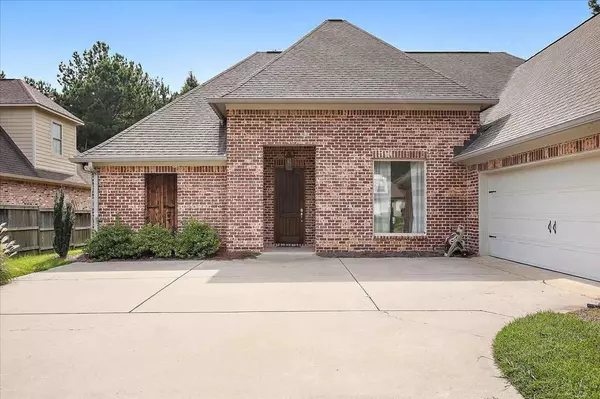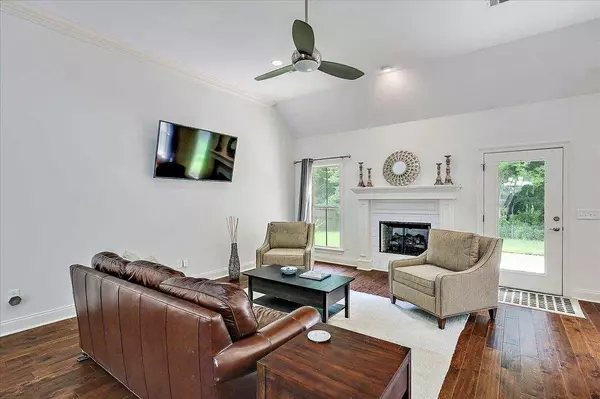$314,900
$314,900
For more information regarding the value of a property, please contact us for a free consultation.
127 Caledonian Boulevard Brandon, MS 39047
3 Beds
2 Baths
2,489 SqFt
Key Details
Sold Price $314,900
Property Type Single Family Home
Sub Type Single Family Residence
Listing Status Sold
Purchase Type For Sale
Square Footage 2,489 sqft
Price per Sqft $126
Subdivision Scottish Hills
MLS Listing ID 1343385
Sold Date 09/17/21
Style Traditional
Bedrooms 3
Full Baths 2
HOA Fees $41/ann
HOA Y/N Yes
Originating Board MLS United
Year Built 2015
Annual Tax Amount $2,403
Property Description
Welcome to this spacious traditional style home located in the sought after Scottish Hills subdivision. This home is close to shopping, entertainment, and all of your outdoor adventure wants. As you walk in the front door, the whole home opens up to you with spacious views into the open concept living room, formal dining room, and kitchen. Enjoy entertaining all of your friends in the gorgeous kitchen with all granite countertops, stainless steel appliances, and ample counter space. This split-plan home features large bedrooms with even larger closets! The master bedroom is equipped with an ensuite that you are sure to relax in with the jetted tub and EXTRA large walk in shower. You will not run out of storage space in the oversized garage. Additionally, just off the mudroom, this home features a massive laundry room with a large soaking sink and also a separate office for all of your working at home needs. Don't miss the opportunity to see this beautiful home. Call your favorite REALTOR today to make this one your own!
Location
State MS
County Rankin
Community Barbecue, Clubhouse, Park, Pool
Direction Lakeland Drive (Hwy 25) to Holly Bush Road. Right into Scottish Hills Subdivision. House is on the left. Hwy 471 to Holly Bush. Left into Scottish Hills Subdivision. House is on the left.
Interior
Interior Features Double Vanity, Eat-in Kitchen, High Ceilings, Storage, Walk-In Closet(s)
Heating Central, Fireplace(s), Natural Gas
Cooling Central Air
Flooring Tile, Wood
Fireplace Yes
Window Features Insulated Windows,Window Treatments
Appliance Dishwasher, Exhaust Fan, Gas Cooktop, Microwave, Oven, Tankless Water Heater
Exterior
Exterior Feature Rain Gutters
Parking Features Garage Door Opener
Garage Spaces 2.0
Community Features Barbecue, Clubhouse, Park, Pool
Utilities Available Electricity Available, Natural Gas Available, Water Available, Cat-5 Prewired, Fiber to the House
Waterfront Description None
Roof Type Architectural Shingles
Porch Awning(s), Patio, Slab
Garage No
Private Pool No
Building
Foundation Slab
Sewer Public Sewer
Water Public
Architectural Style Traditional
Level or Stories One, Multi/Split
Structure Type Rain Gutters
New Construction No
Schools
Middle Schools Northwest Rankin Middle
High Schools Northwest Rankin
Others
HOA Fee Include Pool Service
Tax ID J13B000001 00230
Acceptable Financing Cash, Conventional, FHA, USDA Loan, VA Loan
Listing Terms Cash, Conventional, FHA, USDA Loan, VA Loan
Read Less
Want to know what your home might be worth? Contact us for a FREE valuation!

Our team is ready to help you sell your home for the highest possible price ASAP

Information is deemed to be reliable but not guaranteed. Copyright © 2024 MLS United, LLC.





