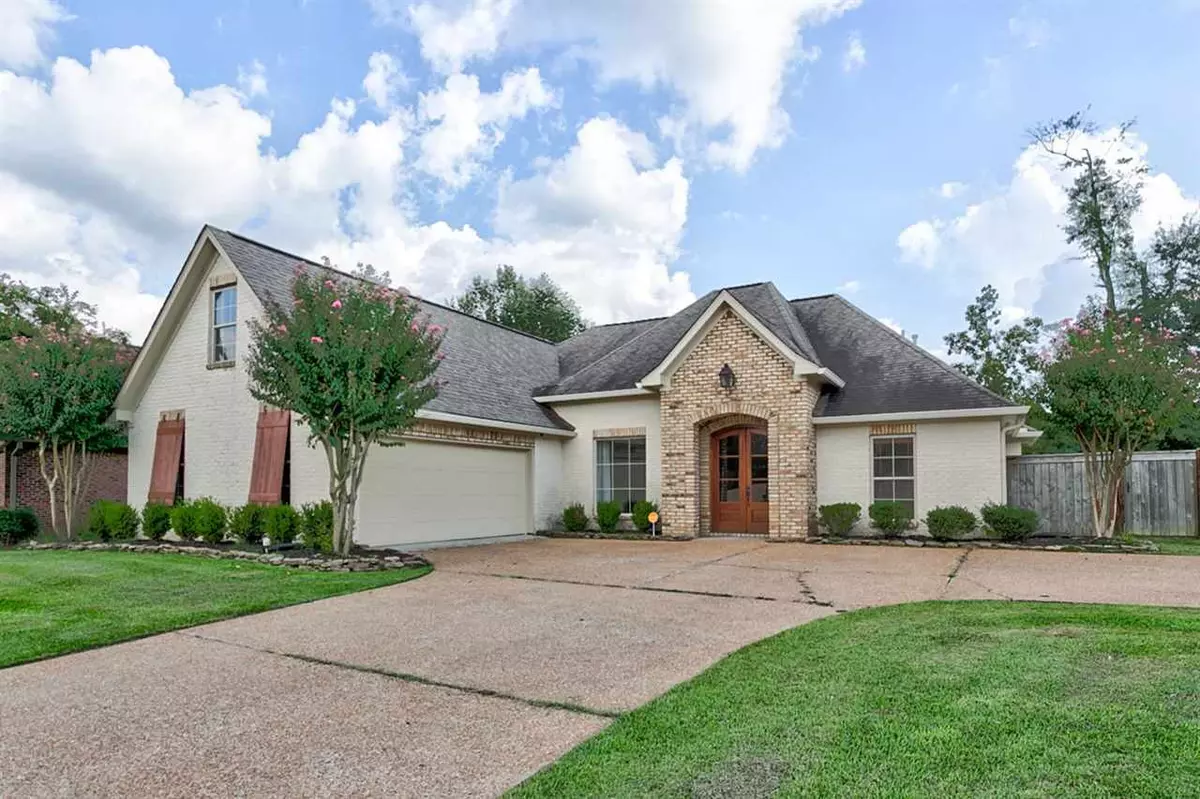$348,000
$348,000
For more information regarding the value of a property, please contact us for a free consultation.
211 Huntington Hollow Brandon, MS 39047
4 Beds
3 Baths
2,480 SqFt
Key Details
Sold Price $348,000
Property Type Single Family Home
Sub Type Single Family Residence
Listing Status Sold
Purchase Type For Sale
Square Footage 2,480 sqft
Price per Sqft $140
Subdivision Huntington Lake
MLS Listing ID 1344377
Sold Date 11/08/21
Style French Acadian
Bedrooms 4
Full Baths 3
HOA Fees $41/ann
HOA Y/N Yes
Originating Board MLS United
Year Built 2008
Annual Tax Amount $3,181
Lot Size 0.500 Acres
Acres 0.5
Property Description
Fresh and ready for you! This 4 bedroom 3 bathroom beauty sits on a corner lot. Beautiful wood floors throughout the living areas, high ceilings, fresh paint throughout in a light neutral color, and new carpet in the bedrooms make this a must see! The dining area and family room are nice and open. There's a fireplace and built ins in the family room along with a brick accent wall that provides a view of the kitchen. The spacious owner's room is off the kitchen. The owner's bath has 2 walk in closets, separate vanity areas, separate shower, and garden tub. The kitchen has granite counters and stainless steel appliances. The other 3 bedrooms are on the other side of the house. One of these rooms has its own private bath. There's a staircase leading to the attic which makes for great storage or finish it out for a nice bonus room. The covered back porch is a great spot to watch TV. Hope you will take a look today!
Location
State MS
County Rankin
Community Biking Trails, Hiking/Walking Trails
Direction Hugh Ward to Huntington View to right on Huntington Hollow. Hugh Ward to Farmington Blvd to Huntington View to left on Huntington Hollow.
Rooms
Other Rooms Pergola
Interior
Interior Features Double Vanity, High Ceilings, Pantry, Soaking Tub, Storage, Walk-In Closet(s)
Heating Central, Natural Gas
Cooling Central Air
Flooring Ceramic Tile, Wood
Fireplace Yes
Window Features Insulated Windows,Window Treatments
Appliance Dishwasher, Disposal, Gas Cooktop, Gas Water Heater, Microwave, Oven, Self Cleaning Oven, Water Heater
Exterior
Exterior Feature Lighting
Parking Features Attached
Garage Spaces 2.0
Community Features Biking Trails, Hiking/Walking Trails
Utilities Available Electricity Available, Fiber to the House
Waterfront Description Other
Roof Type Architectural Shingles
Porch Slab, Stone/Tile
Garage Yes
Private Pool No
Building
Foundation Slab
Sewer Public Sewer
Water Public
Architectural Style French Acadian
Level or Stories One and One Half, Multi/Split
Structure Type Lighting
New Construction No
Schools
Elementary Schools Highland Bluff Elm
Middle Schools Northwest Rankin Middle
High Schools Northwest Rankin
Others
HOA Fee Include Other
Tax ID H11M000009 00450
Acceptable Financing Cash, Conventional, FHA, VA Loan
Listing Terms Cash, Conventional, FHA, VA Loan
Read Less
Want to know what your home might be worth? Contact us for a FREE valuation!

Our team is ready to help you sell your home for the highest possible price ASAP

Information is deemed to be reliable but not guaranteed. Copyright © 2024 MLS United, LLC.






