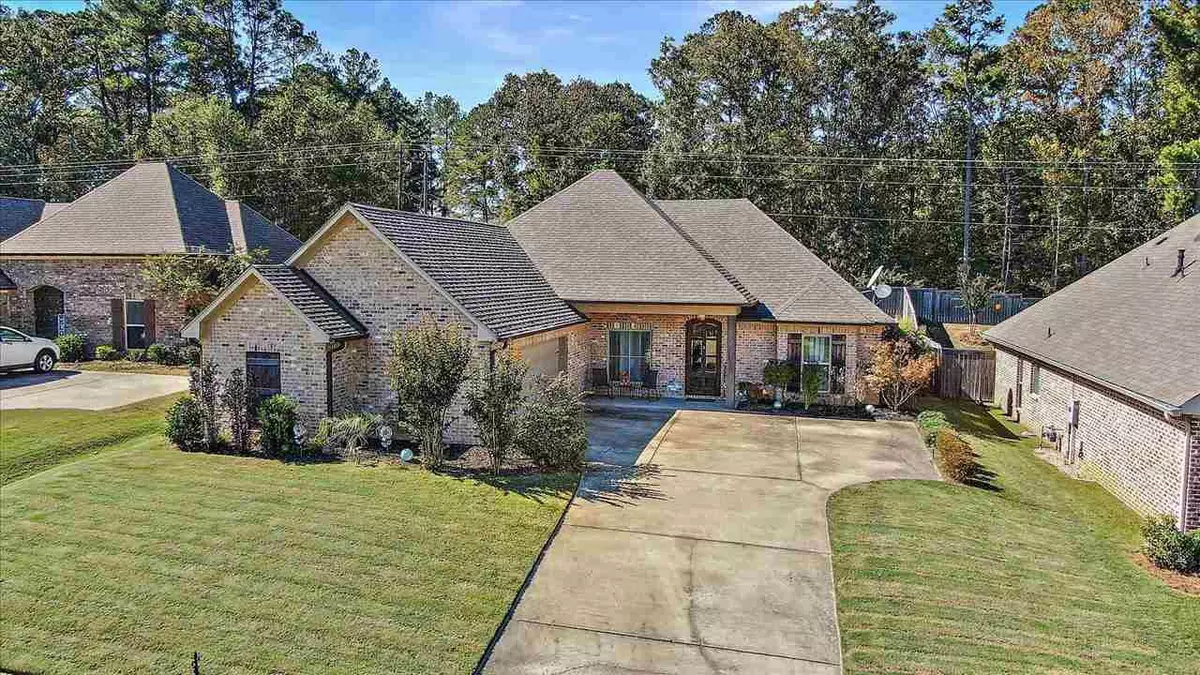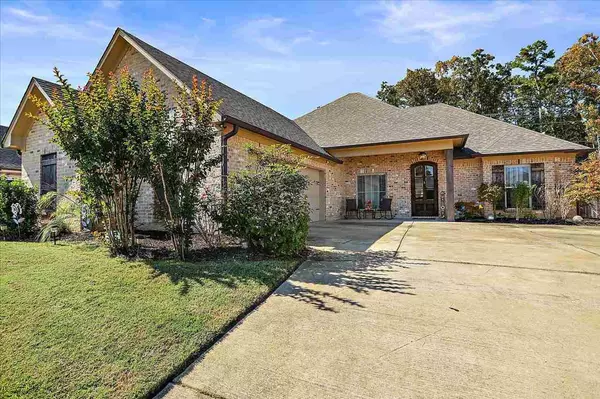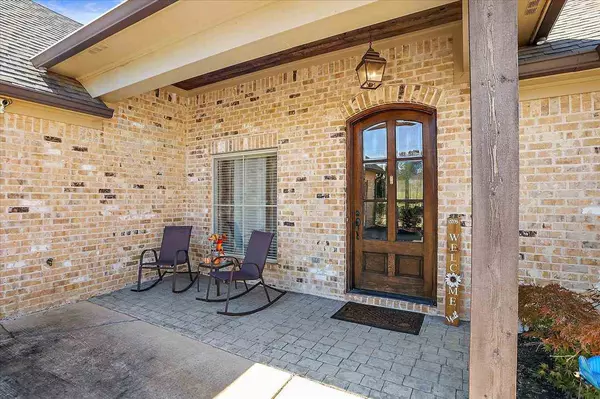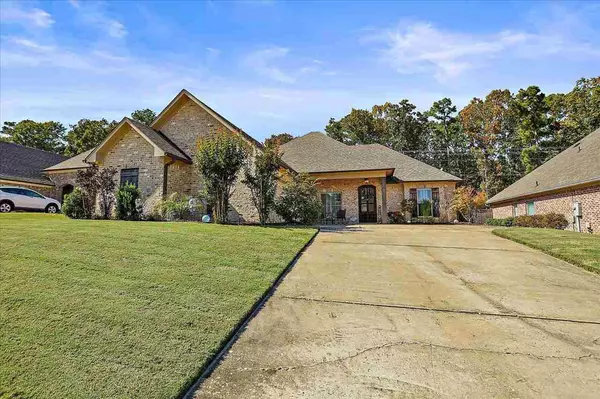$267,900
$267,900
For more information regarding the value of a property, please contact us for a free consultation.
616 Macbeth Street Brandon, MS 39047
3 Beds
2 Baths
1,840 SqFt
Key Details
Sold Price $267,900
Property Type Single Family Home
Sub Type Single Family Residence
Listing Status Sold
Purchase Type For Sale
Square Footage 1,840 sqft
Price per Sqft $145
Subdivision Scottish Hills
MLS Listing ID 1345074
Sold Date 12/15/21
Style French Acadian
Bedrooms 3
Full Baths 2
HOA Fees $41/ann
HOA Y/N Yes
Originating Board MLS United
Year Built 2015
Annual Tax Amount $1,994
Lot Size 2,178 Sqft
Acres 0.05
Property Description
Welcome to 616 MacBeth St. in Scottish Hills. This highly sought-after neighborhood has its own entrance off Hwy 471. This home is immaculate with stunning wood floors and a large walk-in pantry. The owners recently added on to the patio and outdoor living space that is perfect for entertaining. This home features upscale, high-end finishes include solid surface granite countertops in the kitchen and bathrooms, solid wood floors in the living areas, stainless appliances with gas cooktop and wall oven, tiled walk-in shower in the master bath, and great pantry storage! This home has all the luxuries of a custom-built home! This home features a true split plan layout, with your own private master suite that showcase double vanities, a jetted tub, and a great walk-in closet complete the suite. The Living/dining area has eye-catching floor to ceiling brick fireplace and is spacious, providing multiple options for furniture placement. Front entry and back patio have stamped concrete adding more character to your entry and outdoor entertaining space! The back patio is a dream and features pull down shades for maximum comfort. The backyard is fully fenced with a wood privacy fence. HOA approved neighborhood pool and clubhouse. Don't miss your chance own a home near all the activities the Reservoir area has to offer!
Location
State MS
County Rankin
Community Pool
Direction Hwy 471 to entrance to The Gardens of Scottish Hills, Take the first right onto Macbeth Street.
Interior
Interior Features Double Vanity, Entrance Foyer, High Ceilings, Pantry, Storage, Walk-In Closet(s)
Heating Central, Natural Gas
Cooling Central Air
Flooring Carpet, Ceramic Tile, Wood
Fireplace Yes
Window Features Vinyl
Appliance Disposal, Exhaust Fan, Gas Cooktop, Microwave, Oven, Tankless Water Heater
Laundry Electric Dryer Hookup
Exterior
Exterior Feature Private Yard
Parking Features Garage Door Opener
Garage Spaces 2.0
Community Features Pool
Utilities Available Electricity Available, Fiber to the House
Waterfront Description None
Roof Type Architectural Shingles
Porch Patio, Stone/Tile
Garage No
Private Pool No
Building
Foundation Concrete Perimeter, Slab
Sewer Public Sewer
Water Public
Architectural Style French Acadian
Level or Stories One, Multi/Split
Structure Type Private Yard
New Construction No
Schools
Middle Schools Northwest Rankin Middle
High Schools Northwest Rankin
Others
HOA Fee Include Management
Tax ID J13B000003 00120
Acceptable Financing Cash, Conventional, FHA, USDA Loan, VA Loan
Listing Terms Cash, Conventional, FHA, USDA Loan, VA Loan
Read Less
Want to know what your home might be worth? Contact us for a FREE valuation!

Our team is ready to help you sell your home for the highest possible price ASAP

Information is deemed to be reliable but not guaranteed. Copyright © 2024 MLS United, LLC.





