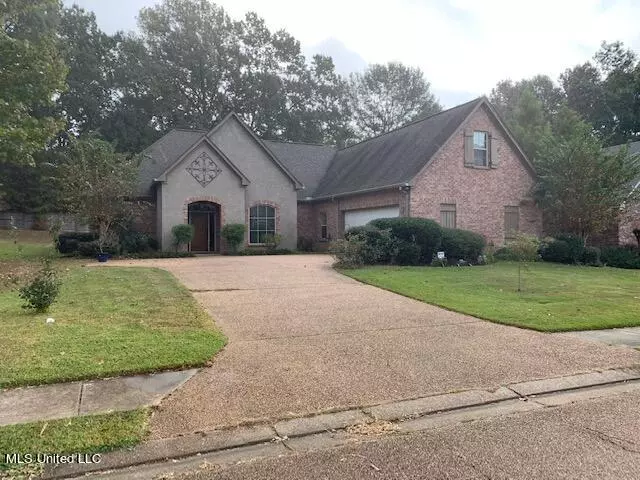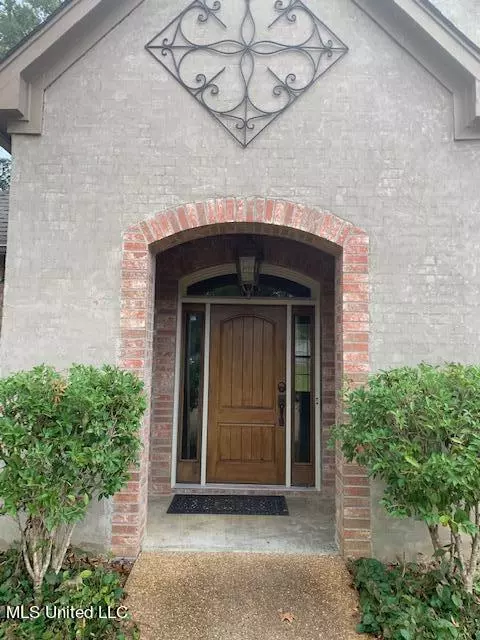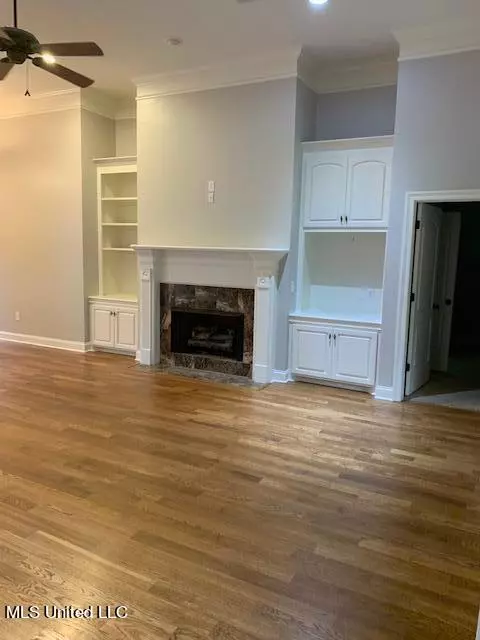$380,000
$380,000
For more information regarding the value of a property, please contact us for a free consultation.
110 Ashbrooke Boulevard Madison, MS 39110
4 Beds
4 Baths
2,760 SqFt
Key Details
Sold Price $380,000
Property Type Single Family Home
Sub Type Single Family Residence
Listing Status Sold
Purchase Type For Sale
Square Footage 2,760 sqft
Price per Sqft $137
Subdivision Ashbrooke
MLS Listing ID 4001952
Sold Date 11/30/21
Style French Acadian
Bedrooms 4
Full Baths 3
Half Baths 1
HOA Fees $48
HOA Y/N Yes
Originating Board MLS United
Year Built 2005
Annual Tax Amount $2,313
Lot Dimensions .34 acres
Property Description
Looking for a totally updated and move in ready home for your busy family? This home is close to everything Madison has to offer and the neighborhood features a pool, clubhouse, playground and lake.
This 4 bedroom 3.5 bath home has 2700 +/- sq ft and has been recently painted throughout the entire home in a great neutral color. The kitchen features matching GE stainless steel appliances that are 1 year old. This is a true split floor plan with the spacious master bedroom and bath on one side and 2 bedrooms with a bath between on the other. The one and a half story home features a large bedroom and full bath upstairs which could easily be used as a great kid space for spend the night parties or movie nights. The half bath is just inside the garage entry area along with the laundry room. The kitchen features granite countertops and TONS of storage areas. The 2 car garage features a spacious storage room inside as well and had a new door installed October 2021. The covered back porch with ceiling fan overlooks a spacious backyard with plenty of trees beyond the fence line. House features a Rainbird sprinkler system. Owner is married to LISTING AGENT.
Location
State MS
County Madison
Community Clubhouse, Park, Playground, Pool, Sidewalks, Street Lights
Direction Take the Gluckstadt exit and turn left, crossing over I55. Continue to Catlett Road and turn right. Follow Catlett Road for approximately 1.5 miles and turn left on Stribling Road. The entrance to Ashbrooke is approximately .5 miles and on the left. The house will be the 5th house on the left after the stop sign.
Interior
Interior Features Breakfast Bar, Built-in Features, Ceiling Fan(s), Crown Molding, Double Vanity, Eat-in Kitchen, Granite Counters, High Ceilings, High Speed Internet, Walk-In Closet(s)
Heating Fireplace(s), Natural Gas
Cooling Central Air
Flooring Carpet, Ceramic Tile, Wood
Fireplaces Type Gas Log
Fireplace Yes
Window Features Blinds
Appliance Dishwasher, Gas Cooktop, Microwave, Refrigerator, Self Cleaning Oven, Stainless Steel Appliance(s), Water Heater
Laundry Electric Dryer Hookup, Laundry Room, Sink, Washer Hookup
Exterior
Exterior Feature Rain Gutters
Parking Features Attached, Concrete
Garage Spaces 2.0
Community Features Clubhouse, Park, Playground, Pool, Sidewalks, Street Lights
Utilities Available Cable Connected, Electricity Connected, Natural Gas Connected
Roof Type Architectural Shingles
Garage Yes
Private Pool No
Building
Lot Description Front Yard, Sprinklers In Front, Sprinklers In Rear
Foundation Slab
Sewer Public Sewer
Water Public
Architectural Style French Acadian
Level or Stories One and One Half
Structure Type Rain Gutters
New Construction No
Schools
Elementary Schools Mannsdale
Middle Schools Germantown Middle
High Schools Germantown
Others
HOA Fee Include Maintenance Grounds,Pool Service
Tax ID 081f-13-101-00-00
Acceptable Financing Cash, Conventional, FHA
Listing Terms Cash, Conventional, FHA
Read Less
Want to know what your home might be worth? Contact us for a FREE valuation!

Our team is ready to help you sell your home for the highest possible price ASAP

Information is deemed to be reliable but not guaranteed. Copyright © 2025 MLS United, LLC.





