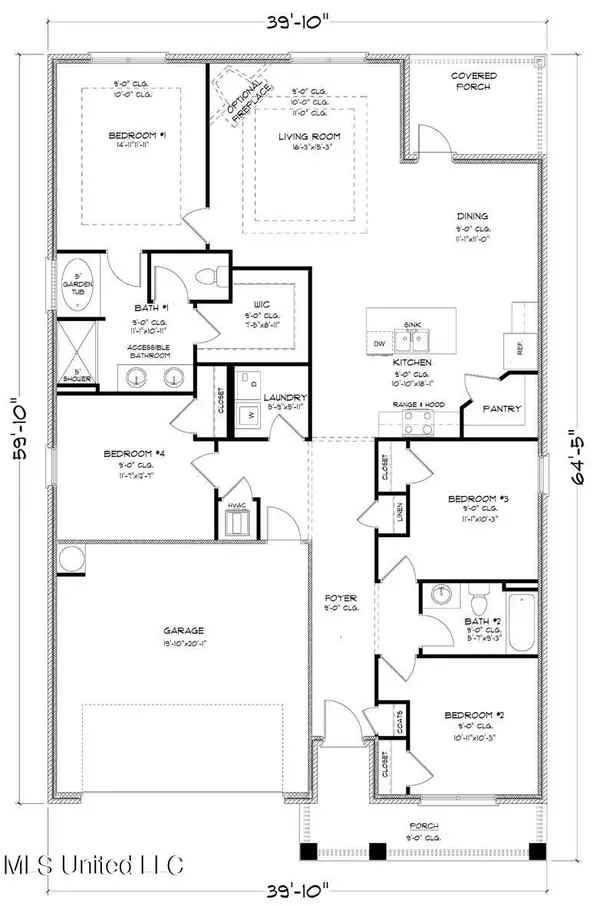$286,900
$286,900
For more information regarding the value of a property, please contact us for a free consultation.
7272 Barley Drive Ocean Springs, MS 39564
4 Beds
2 Baths
1,835 SqFt
Key Details
Sold Price $286,900
Property Type Single Family Home
Sub Type Single Family Residence
Listing Status Sold
Purchase Type For Sale
Square Footage 1,835 sqft
Price per Sqft $156
Subdivision South Pointe
MLS Listing ID 4002155
Sold Date 03/14/22
Style Traditional
Bedrooms 4
Full Baths 2
HOA Fees $14/ann
HOA Y/N Yes
Originating Board MLS United
Year Built 2022
Lot Size 7,405 Sqft
Acres 0.17
Lot Dimensions 56 x 135
Property Description
The Rhett floor plan features four bedrooms and two bathrooms in over 1,800 square feet of space. The kitchen, dining, and living space are open to allow for great family time or easy entertaining. With finishes like stainless steel, energy saving lighting in the kitchen, and more, you will enjoy making this house your home. It has a covered back porch, Granite countertops, crown molding in double tray ceiling for great room and single tray in primary bedroom, painted soft-close cabinets are features that make this house a home. Smart home features included with the home. Carpet only in the bedrooms. Dual vanity with walk in shower and separate soaking tub in main bathroom. Primary bedroom features a large walk in closet.
Pictures are of a similar home and not necessarily of the subject property, including interior and exterior colors, options, and finishes. ----
Located in the highly sought-after Ocean Springs School district with the high school only minutes away. -- Check out Webb Pier where you can not only cast your fishing pole but also launch your boat. -- Right around the corner is an amazing children's park. --Entertainment and casinos are approximately 15 minutes away. Downtown Ocean Springs is a fabulous place to take in the sights, stroll through the tree covered streets and dine at any of the fabulous restaurants. Downtown offers many cultural opportunities to include museums such as the Walter Anderson Museum of Art. Seller will contribute $4000 towards closing costs with preferred lender. Contact your agent for more details.
Location
State MS
County Jackson
Community Curbs, Near Entertainment, Playground, Sidewalks, Street Lights
Direction FROM I-10: Take Exit 57 South -- cross over the railroad tracks -- pass OSHS on the left and continue down Greyhound Boulevard -- Right onto Biddix Evans -- Left onto South Marsh -- Left onto Brackish. The model home is at the corner of Brackish and Carraway Cove.
Interior
Interior Features Ceiling Fan(s), Crown Molding, Double Vanity, Eat-in Kitchen, Entrance Foyer, Granite Counters, High Ceilings, Kitchen Island, Open Floorplan, Pantry, Recessed Lighting, Smart Home, Smart Thermostat, Soaking Tub, Tray Ceiling(s), Walk-In Closet(s)
Heating Central, Electric, Heat Pump
Cooling Ceiling Fan(s), Central Air, Electric, Heat Pump
Flooring Carpet, Vinyl
Fireplace No
Window Features Double Pane Windows,ENERGY STAR Qualified Windows,Screens,Shutters
Appliance Dishwasher, Disposal, Electric Water Heater, Free-Standing Electric Range, Microwave, Plumbed For Ice Maker
Laundry Electric Dryer Hookup, Inside, Laundry Room, Washer Hookup
Exterior
Exterior Feature Lighting
Parking Features Concrete, Driveway, Garage Door Opener, Garage Faces Front
Garage Spaces 2.0
Community Features Curbs, Near Entertainment, Playground, Sidewalks, Street Lights
Utilities Available Cable Connected, Electricity Connected, Sewer Connected, Water Connected, Underground Utilities
Roof Type Architectural Shingles
Porch Brick, Front Porch, Porch, Rear Porch
Garage No
Private Pool No
Building
Lot Description Cleared, Front Yard, Interior Lot, Landscaped, Level, Near Beach, Rectangular Lot
Foundation Slab
Sewer Public Sewer
Water Public
Architectural Style Traditional
Level or Stories One
Structure Type Lighting
New Construction Yes
Schools
Elementary Schools Magnolia Park
Middle Schools Ocean Springs Middle School
High Schools Ocean Springs
Others
HOA Fee Include Management
Tax ID 07130769.000
Acceptable Financing 1031 Exchange, Cash, Conventional, FHA, USDA Loan, VA Loan
Listing Terms 1031 Exchange, Cash, Conventional, FHA, USDA Loan, VA Loan
Read Less
Want to know what your home might be worth? Contact us for a FREE valuation!

Our team is ready to help you sell your home for the highest possible price ASAP

Information is deemed to be reliable but not guaranteed. Copyright © 2024 MLS United, LLC.






