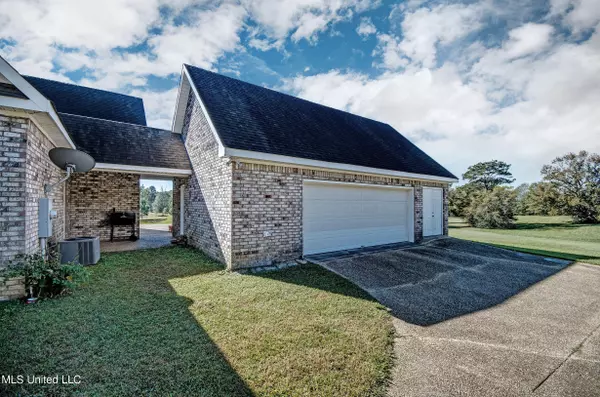$295,000
$295,000
For more information regarding the value of a property, please contact us for a free consultation.
1971 Misty Lane Terry, MS 39170
3 Beds
3 Baths
2,585 SqFt
Key Details
Sold Price $295,000
Property Type Single Family Home
Sub Type Single Family Residence
Listing Status Sold
Purchase Type For Sale
Square Footage 2,585 sqft
Price per Sqft $114
Subdivision Regency Estates
MLS Listing ID 4002436
Sold Date 01/28/22
Style Traditional
Bedrooms 3
Full Baths 3
HOA Fees $20/ann
HOA Y/N Yes
Originating Board MLS United
Year Built 2000
Annual Tax Amount $2,223
Lot Size 3.000 Acres
Acres 3.0
Property Sub-Type Single Family Residence
Property Description
HERE IT IS & IT'S USDA LOAN ELIGIBLE! If you are looking for the peace and quiet of the country, but don't want to sacrifice the conveniences of living in the city. Grab your favorite Realtor and hurry out to 1971 Misty Lane in Regency Estates of Terry, MS. This beautifully designed 2585 sq. ft. home features 3 large bedrooms (2 upstairs and a huge master suite downstairs) each room has it's own full bath. The spacious living room has 18 +/- ft. tall ceilings and is open to the dining area. The oversized detached garage with breezeway easily holds 2 cars in the main bay, storage room on the left side, and a storeroom and utility bay on the right that could have been a 3rd bay. In the spacious back yard there is a small grilling patio, and a larger outdoor patio and plenty of room to add any other amenities you might want to. Trust me, you don't want to miss out on this one.
Location
State MS
County Hinds
Community Fishing, Lake, Park
Direction From North Jackson take I 55 South to Wynndale Road (exit 81). At the end of the exit take a right, continue to Terry Road. Turn right onto Terry Road, merge left onto Springridge Road, take a left onto Old Jackson Road, turn right onto Flowers Road, left onto Parsons Road, left onto Misty Lane, and in .2 miles the home will be on your right.
Interior
Interior Features Breakfast Bar, Built-in Features, Ceiling Fan(s), Crown Molding, Double Vanity, Eat-in Kitchen, High Ceilings, High Speed Internet, Laminate Counters, Open Floorplan, Pantry, Primary Downstairs, Soaking Tub, Storage, Vaulted Ceiling(s)
Heating Ceiling, Central, Electric, Fireplace(s), Propane
Cooling Ceiling Fan(s), Central Air, Electric, Multi Units
Flooring Carpet, Ceramic Tile, Vinyl
Fireplaces Type Gas Log, Living Room, Propane
Fireplace Yes
Window Features Aluminum Frames
Appliance Dishwasher, Disposal, Electric Range, Exhaust Fan, Free-Standing Electric Range, Water Heater
Laundry Electric Dryer Hookup, Inside, Laundry Room, Main Level, Washer Hookup
Exterior
Exterior Feature Lighting, Private Yard
Parking Features Concrete, Detached, Garage Door Opener, Garage Faces Side, Lighted, Storage
Garage Spaces 2.0
Community Features Fishing, Lake, Park
Utilities Available Cable Available, Electricity Connected, Phone Available, Water Connected, Propane, Underground Utilities
Roof Type Asphalt Shingle
Porch Front Porch, Patio, Porch, Rear Porch, Side Porch, Slab
Garage No
Private Pool No
Building
Lot Description Cleared, Front Yard, Landscaped, Open Lot, Sloped
Foundation Slab
Sewer Waste Treatment Plant
Water Community
Architectural Style Traditional
Level or Stories Two
Structure Type Lighting,Private Yard
New Construction No
Schools
Elementary Schools Gary Road
Middle Schools Byram
High Schools Terry
Others
HOA Fee Include Other
Tax ID 4972-750-27
Acceptable Financing Cash, Conventional, FHA, USDA Loan, VA Loan
Listing Terms Cash, Conventional, FHA, USDA Loan, VA Loan
Read Less
Want to know what your home might be worth? Contact us for a FREE valuation!

Our team is ready to help you sell your home for the highest possible price ASAP

Information is deemed to be reliable but not guaranteed. Copyright © 2025 MLS United, LLC.





