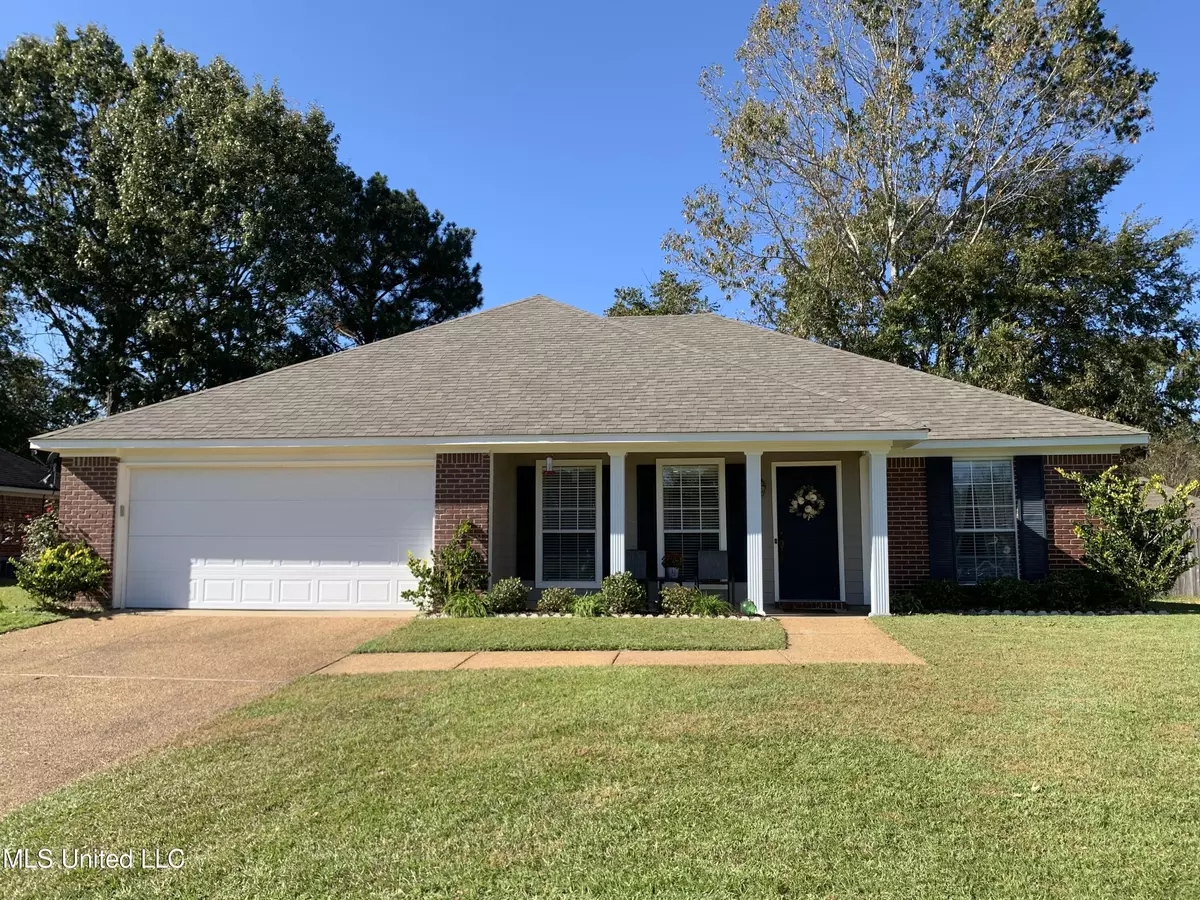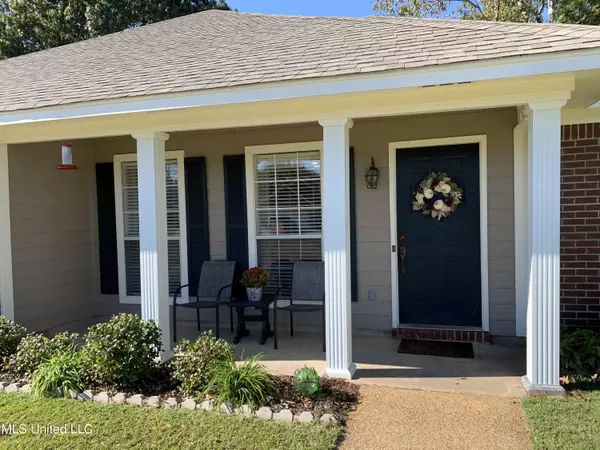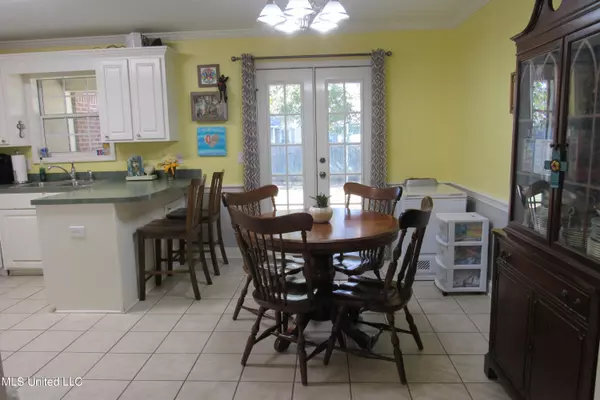$185,000
$185,000
For more information regarding the value of a property, please contact us for a free consultation.
309 Big Oak Drive Florence, MS 39073
3 Beds
2 Baths
1,414 SqFt
Key Details
Sold Price $185,000
Property Type Single Family Home
Sub Type Single Family Residence
Listing Status Sold
Purchase Type For Sale
Square Footage 1,414 sqft
Price per Sqft $130
Subdivision Southern Oaks
MLS Listing ID 4002289
Sold Date 12/17/21
Style Traditional
Bedrooms 3
Full Baths 2
Originating Board MLS United
Year Built 2003
Annual Tax Amount $1,471
Lot Size 10,018 Sqft
Acres 0.23
Lot Dimensions 80 x 125
Property Description
Welcome to Southern Oaks of Florence! This wonderful 3 bedroom, 2 bath split plan home has much to offer. As you walk in the front door you immediately feel welcome in the cozy living room complete with a corner fire place. Beyond the living room is the kitchen and dining area with double doors leading to the covered back porch with an additional patio area. The master bedroom and bath provide a nice retreat complete with double vanities, a jetted tub, a separate shower, and a walk-in closet. The laundry closet is extra deep with ample storage cabinets. The garage boasts a storage closet and access to the partially floored attic. The additional bedrooms are both good size and share a hall bath. Outside you find a fully fenced backyard, great curb appeal and mature landscaping. Don't miss the opportunity to make this home your very own. Call to see it today!
Location
State MS
County Rankin
Direction From Hwy 49 South, take Hwy 469 North in Florence, turn right onto Southern Oaks Blvd, turn right onto Southern Oaks Dr, turn left onto Big Oak Dr, house will be on the left.
Interior
Interior Features Ceiling Fan(s), Double Vanity, Eat-in Kitchen, Kitchen Island, Storage, Walk-In Closet(s)
Heating Central, Fireplace(s), Natural Gas
Cooling Ceiling Fan(s), Central Air, Electric
Flooring Carpet, Ceramic Tile
Fireplaces Type Gas Log, Living Room
Fireplace Yes
Window Features Insulated Windows,Vinyl
Appliance Dishwasher, Exhaust Fan, Free-Standing Electric Range, Gas Water Heater, Microwave, Water Heater
Laundry Electric Dryer Hookup, Inside, Laundry Closet, Main Level, Washer Hookup
Exterior
Exterior Feature Private Yard
Parking Features Attached, Concrete, Garage Door Opener, Garage Faces Front
Garage Spaces 2.0
Utilities Available Electricity Connected, Natural Gas Connected, Sewer Connected, Water Connected
Roof Type Architectural Shingles
Porch Front Porch, Rear Porch
Garage Yes
Private Pool No
Building
Lot Description Fenced, Front Yard, Landscaped, Level, Rectangular Lot
Foundation Slab
Sewer Public Sewer
Water Public
Architectural Style Traditional
Level or Stories One
Structure Type Private Yard
New Construction No
Schools
Elementary Schools Steen'S Creek
Middle Schools Florence
High Schools Florence
Others
Tax ID E04l-000006-00560
Acceptable Financing Conventional, FHA, USDA Loan, VA Loan
Listing Terms Conventional, FHA, USDA Loan, VA Loan
Read Less
Want to know what your home might be worth? Contact us for a FREE valuation!

Our team is ready to help you sell your home for the highest possible price ASAP

Information is deemed to be reliable but not guaranteed. Copyright © 2025 MLS United, LLC.





